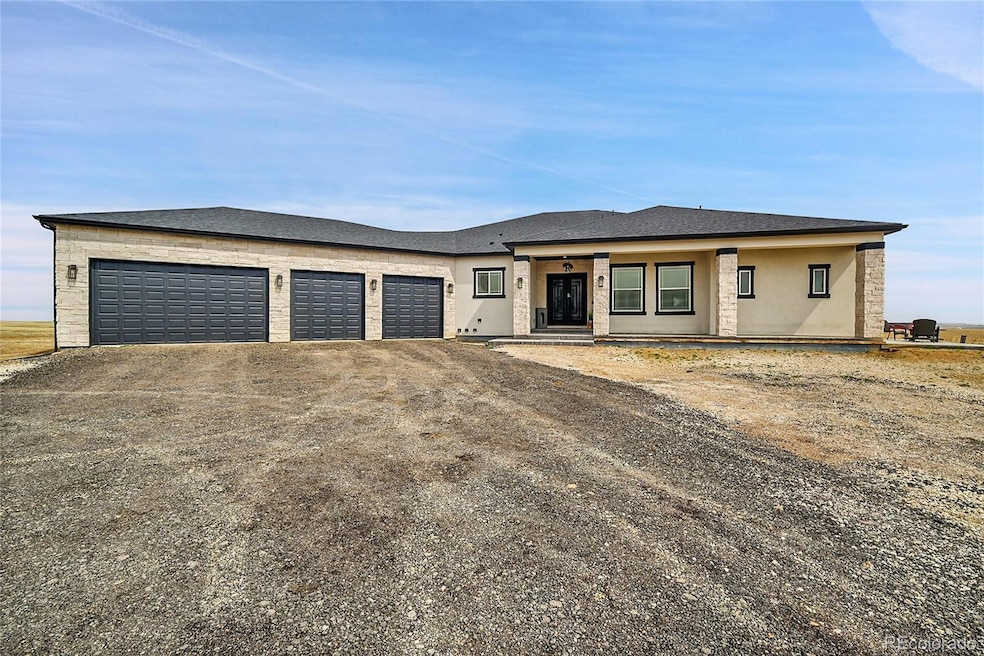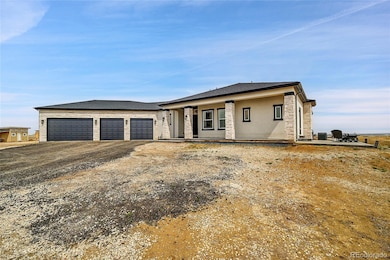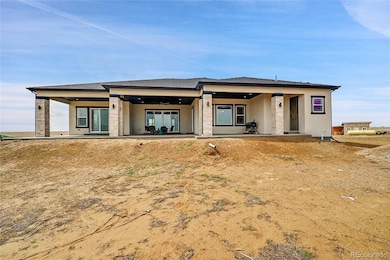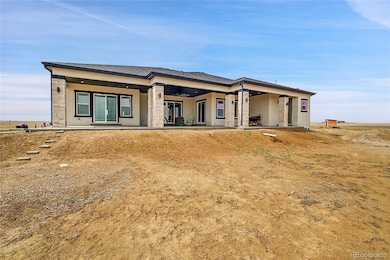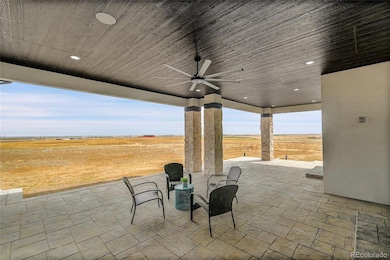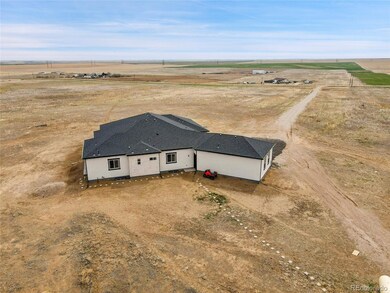40201 E 136th Ave Hudson, CO 80642
Estimated payment $10,248/month
Highlights
- New Construction
- 39.45 Acre Lot
- Living Room with Fireplace
- Primary Bedroom Suite
- Open Floorplan
- Recreation Room
About This Home
Rare 35+ Acre Custom Estate with Mountain Views!
Opportunities like this don’t come around often. This newly built 2023 custom estate sits on over 35 private acres and offers a rare combination of luxury, seclusion, and unobstructed panoramic views of the Rocky Mountains and Eastern Plains. Designed for the discerning buyer, this home is a true showpiece—crafted with premium finishes and built to impress.
Featuring 5 spacious bedrooms and 7 bathrooms (5 full, 2 half), each bedroom offers its own walk-in closet, and three are full en-suites. The secluded primary suite is a retreat of its own, complete with a private patio, dual walk-in closets, and a spa-style bath with a 4-head walk-in shower.
With 11-foot ceilings and floor-to-ceiling panoramic windows, the main living spaces are open, light-filled, and perfectly designed to frame the surrounding beauty. The gourmet kitchen is both stylish and functional with luxury cabinetry, a dramatic 14-foot island, and sleek black stainless appliances.
Downstairs, the expansive lower-level living room with wet bar is ideal for entertaining, and a dedicated home gym makes wellness effortless. Two laundry rooms—one on each level—add convenience, while dual heating and cooling systems ensure year-round comfort. The home is prewired for a full smart home system, including sound and security.
Enjoy over 1,000 square feet of covered patio space for indoor-outdoor living, plus a private outdoor bathroom, perfect for entertaining or future pool plans. There’s ample space for horses, recreation, or even a second residence.
This is more than a home—it’s a lifestyle. Luxury properties with this level of land, privacy, and quality are few and far between. Act quickly to secure your private tour before it’s gone.
Listing Agent
Keller Williams Integrity Real Estate LLC Brokerage Email: danielram@kw.com,720-538-2195 License #100104520

Home Details
Home Type
- Single Family
Est. Annual Taxes
- $5,770
Year Built
- Built in 2023 | New Construction
Lot Details
- 39.45 Acre Lot
- Open Space
- Private Yard
Parking
- 4 Car Attached Garage
- Gravel Driveway
Home Design
- Slab Foundation
- Frame Construction
- Composition Roof
- Stone Siding
- Stucco
Interior Spaces
- 1-Story Property
- Open Floorplan
- Wet Bar
- Furnished or left unfurnished upon request
- Built-In Features
- High Ceiling
- Ceiling Fan
- Gas Fireplace
- Double Pane Windows
- Mud Room
- Entrance Foyer
- Living Room with Fireplace
- 2 Fireplaces
- Dining Room
- Home Office
- Recreation Room
- Home Gym
- Valley Views
- Home Security System
Kitchen
- Eat-In Kitchen
- Double Oven
- Cooktop with Range Hood
- Microwave
- Dishwasher
- Kitchen Island
- Quartz Countertops
- Utility Sink
Flooring
- Tile
- Vinyl
Bedrooms and Bathrooms
- 5 Bedrooms | 3 Main Level Bedrooms
- Primary Bedroom Suite
- Walk-In Closet
- In-Law or Guest Suite
Laundry
- Laundry Room
- Dryer
- Washer
Finished Basement
- Basement Fills Entire Space Under The House
- Interior Basement Entry
- Bedroom in Basement
- Stubbed For A Bathroom
- 2 Bedrooms in Basement
Eco-Friendly Details
- Energy-Efficient Appliances
- Energy-Efficient Construction
- Energy-Efficient Insulation
Outdoor Features
- Covered patio or porch
- Exterior Lighting
- Rain Gutters
Schools
- Foundations Academy Elementary And Middle School
- Brighton High School
Utilities
- Central Air
- Heating System Uses Propane
- Well
- Septic Tank
Community Details
- No Home Owners Association
- Brighton East Subdivision
Listing and Financial Details
- Exclusions: Personal Items, decoration/staging equipment, all TVs.
- Assessor Parcel Number R0212673
Map
Home Values in the Area
Average Home Value in this Area
Tax History
| Year | Tax Paid | Tax Assessment Tax Assessment Total Assessment is a certain percentage of the fair market value that is determined by local assessors to be the total taxable value of land and additions on the property. | Land | Improvement |
|---|---|---|---|---|
| 2024 | $1,257 | $57,650 | $1,300 | $56,350 |
| 2023 | $1,257 | $62,260 | $1,270 | $60,990 |
| 2022 | $125 | $1,260 | $1,260 | $0 |
Property History
| Date | Event | Price | Change | Sq Ft Price |
|---|---|---|---|---|
| 04/16/2025 04/16/25 | Price Changed | $1,749,999 | 0.0% | $287 / Sq Ft |
| 04/02/2025 04/02/25 | For Sale | $1,750,000 | -- | $287 / Sq Ft |
Source: REcolorado®
MLS Number: 6307914
APN: 1565-23-4-00-001
- 14077 Indianfield Ct
- 39200 E 148th Ct
- 38025 E 145th Place
- 38389 E 149th Place
- 42150 E 144th Ave
- 0 E 144th Ave
- 13350 Imboden Rd
- 44901 E 120th Ave
- 14855 Almstead St
- 35505 E 149th Ct
- 43310 E 144th Ave
- 12750 Imboden Rd
- 35100 E 120th Ave
- 11680 Imboden Rd
- 0 County Road 55 Rd Unit REC1884965
- 12450 Watkins Rd
- 16590 Watkins Rd
- 0 Imboden Rd Unit REC3138696
- 2 E 104th Ave
- 1 E 104th Ave
