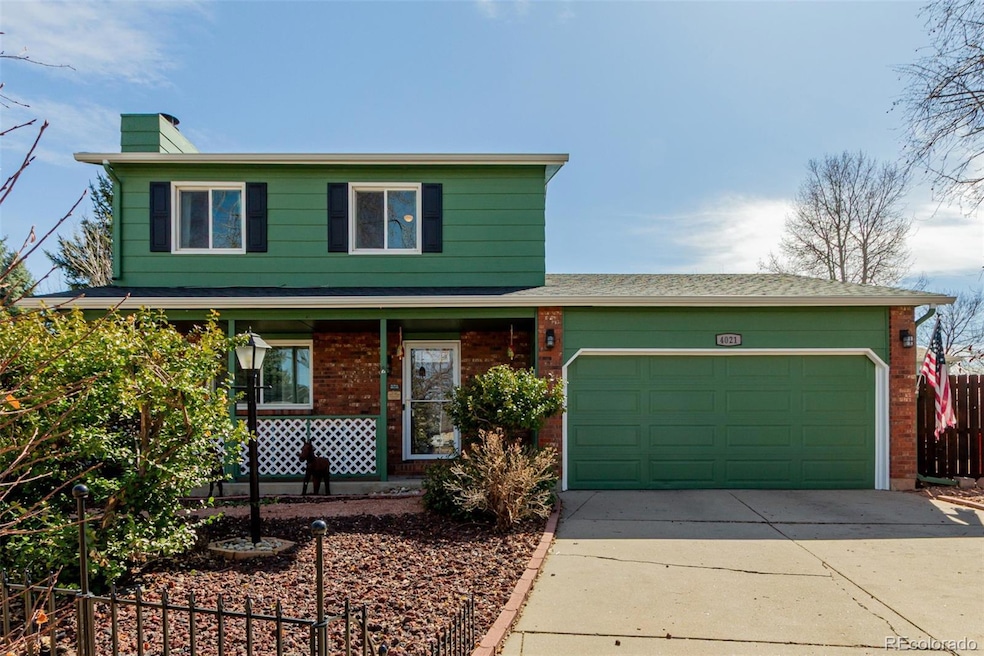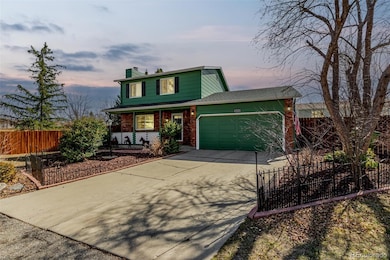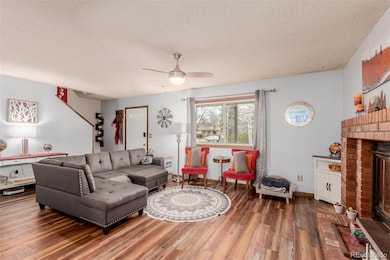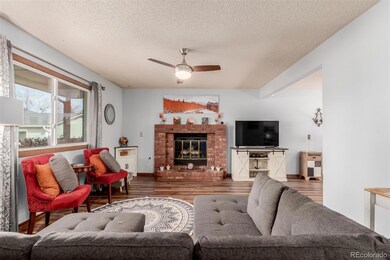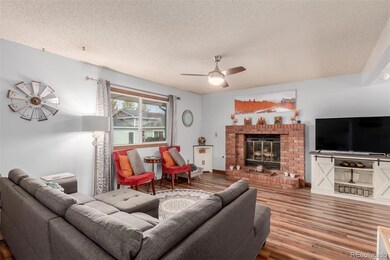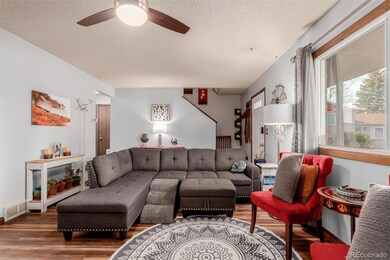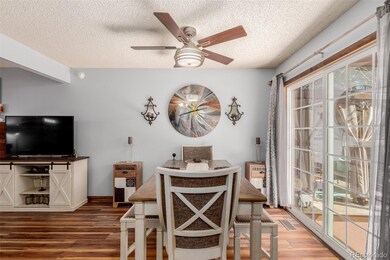
4021 Boulder Dr Loveland, CO 80538
Highlights
- Deck
- Granite Countertops
- No HOA
- Traditional Architecture
- Private Yard
- Covered patio or porch
About This Home
As of April 2025Tucked back on a generous lot, this classic two-story home captures the essence of enduring suburban comfort, blending thoughtful updates with a timeless sense of place. A welcoming front porch sets the tone, offering a quiet moment before stepping inside, where familiar warmth meets modern refinement. The living room, anchored by a stately brick gas-log fireplace with a built-in blower, invites gatherings both lively and quiet. Underfoot, newly installed water + pet-resistant vinyl plank flooring stretches throughout the main level, balancing durability with classic appeal. In the kitchen, a perfect synthesis of form and function comes to life—granite composite countertops, white cabinetry, and a glass subway tile backsplash lend a crisp, clean aesthetic, while brand-new stainless steel appliances ensure effortless usability. The adjoining dining area, bathed in natural light, opens onto the back patio through sliding glass doors, extending the home’s living spaces into the outdoors. Upstairs, the primary bedroom offers a quiet retreat, complete with a private balcony that draws in fresh air and soft morning light. Secondary bedrooms, thoughtfully arranged, provide comfort and versatility, while refreshed bathrooms reflect a careful balance of classic charm and contemporary ease. Beyond the walls, the backyard unfolds as a serene extension of the home. A pergola crowns the upper deck, casting dappled shade, while the covered patio below offers another inviting space to gather. Mature trees frame the yard, lending a sense of privacy, while the well-kept landscaping remains effortlessly low-maintenance. Practicality meets thoughtful design with an oversized two-car garage, a brand-new roof, all-new gutters, a recently installed whole-house fan, and a tankless water heater. Every improvement enhances both comfort and efficiency, making this home feel as timeless as it is welcoming—a place designed to be lived in, loved, and remembered.
Last Agent to Sell the Property
Real Broker, LLC DBA Real Brokerage Email: nathan@umphressgroup.com,719-207-1488 License #100099177

Co-Listed By
Real Broker, LLC DBA Real Brokerage Email: nathan@umphressgroup.com,719-207-1488 License #100042362
Home Details
Home Type
- Single Family
Est. Annual Taxes
- $2,062
Year Built
- Built in 1986
Lot Details
- 8,018 Sq Ft Lot
- North Facing Home
- Dog Run
- Property is Fully Fenced
- Level Lot
- Many Trees
- Private Yard
- Grass Covered Lot
- Property is zoned R1-UD
Parking
- 2 Car Attached Garage
- Oversized Parking
Home Design
- Traditional Architecture
- Brick Exterior Construction
- Frame Construction
- Composition Roof
- Wood Siding
Interior Spaces
- 1,242 Sq Ft Home
- 2-Story Property
- Built-In Features
- Ceiling Fan
- Gas Fireplace
- Double Pane Windows
- Living Room with Fireplace
- Dining Room
- Fire and Smoke Detector
Kitchen
- Eat-In Kitchen
- Oven
- Cooktop
- Microwave
- Dishwasher
- Granite Countertops
- Disposal
Flooring
- Carpet
- Laminate
- Tile
Bedrooms and Bathrooms
- 3 Bedrooms
Laundry
- Laundry Room
- Dryer
- Washer
Outdoor Features
- Balcony
- Deck
- Covered patio or porch
- Rain Gutters
Schools
- Centennial Elementary School
- Lucile Erwin Middle School
- Loveland High School
Utilities
- Forced Air Heating and Cooling System
- High Speed Internet
- Phone Available
- Cable TV Available
Community Details
- No Home Owners Association
- Northlands Subdivision
Listing and Financial Details
- Exclusions: Seller's Personal Property
- Assessor Parcel Number R1210254
Map
Home Values in the Area
Average Home Value in this Area
Property History
| Date | Event | Price | Change | Sq Ft Price |
|---|---|---|---|---|
| 04/18/2025 04/18/25 | Sold | $441,500 | +1.5% | $355 / Sq Ft |
| 03/20/2025 03/20/25 | For Sale | $435,000 | +33.8% | $350 / Sq Ft |
| 09/09/2019 09/09/19 | Off Market | $325,000 | -- | -- |
| 05/31/2019 05/31/19 | Sold | $325,000 | +1.6% | $262 / Sq Ft |
| 04/22/2019 04/22/19 | For Sale | $320,000 | -- | $258 / Sq Ft |
Tax History
| Year | Tax Paid | Tax Assessment Tax Assessment Total Assessment is a certain percentage of the fair market value that is determined by local assessors to be the total taxable value of land and additions on the property. | Land | Improvement |
|---|---|---|---|---|
| 2025 | $1,989 | $29,527 | $1,715 | $27,812 |
| 2024 | $1,989 | $29,527 | $1,715 | $27,812 |
| 2022 | $1,738 | $21,844 | $1,779 | $20,065 |
| 2021 | $1,786 | $22,472 | $1,830 | $20,642 |
| 2020 | $1,508 | $18,969 | $1,830 | $17,139 |
| 2019 | $1,483 | $18,969 | $1,830 | $17,139 |
| 2018 | $1,475 | $17,928 | $1,843 | $16,085 |
| 2017 | $1,271 | $17,928 | $1,843 | $16,085 |
| 2016 | $1,137 | $15,498 | $2,038 | $13,460 |
| 2015 | $1,127 | $15,500 | $2,040 | $13,460 |
| 2014 | $992 | $13,190 | $2,040 | $11,150 |
Mortgage History
| Date | Status | Loan Amount | Loan Type |
|---|---|---|---|
| Open | $45,000 | Stand Alone Second | |
| Open | $308,750 | New Conventional | |
| Previous Owner | $72,000 | Unknown | |
| Previous Owner | $10,000 | Stand Alone Second | |
| Previous Owner | $50,000 | Unknown | |
| Previous Owner | $12,575 | Stand Alone Second |
Deed History
| Date | Type | Sale Price | Title Company |
|---|---|---|---|
| Special Warranty Deed | $325,000 | First American Title | |
| Warranty Deed | $63,500 | -- |
Similar Homes in the area
Source: REcolorado®
MLS Number: 3267525
APN: 95031-21-003
- 1674 Box Prairie Cir
- 4109 Georgetown Dr
- 1578 Oak Creek Dr
- 2154 Campo Ct Unit 101
- 3906 Ash Ave
- 1820 Georgetown Ct
- 2240 Buckingham Cir
- 2250 W 44th St
- 4162 Balsa Ct
- 3551 Gold Hill Dr
- 2515 W 44th St
- 2554 W 44th St
- 4220 Smith Park Ct
- 3367 Nederland Dr
- 1975 Mississippi St
- 2622 W 45th St
- 1267 W 45th St
- 1596 W 29th St Unit B2
- 1010 W 33rd St
- 2792 Tabernash Dr
