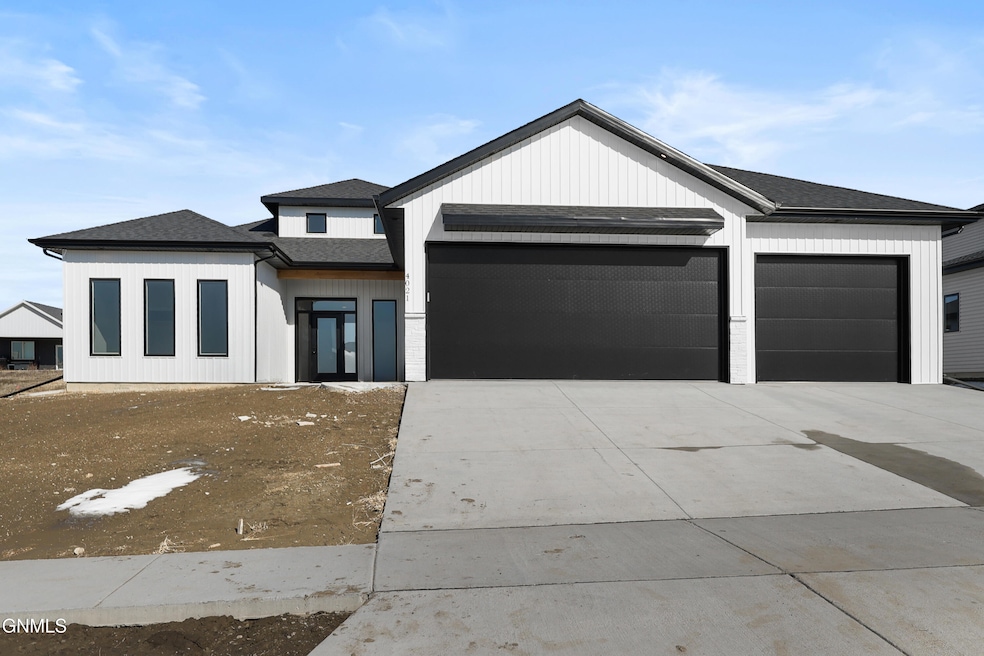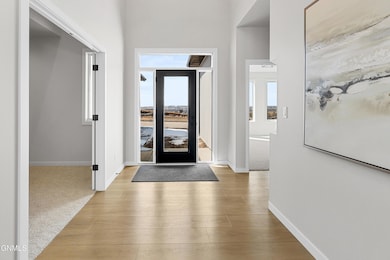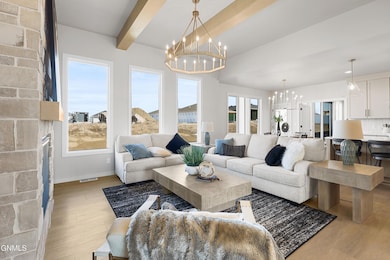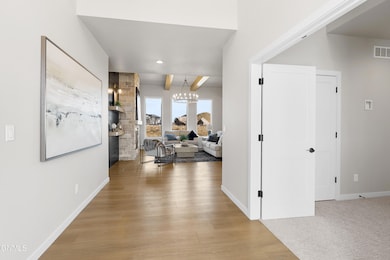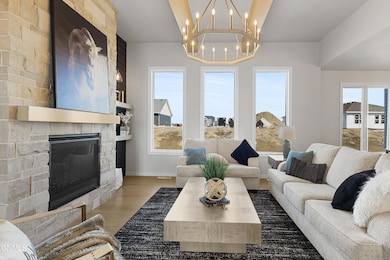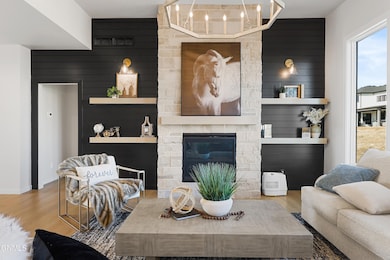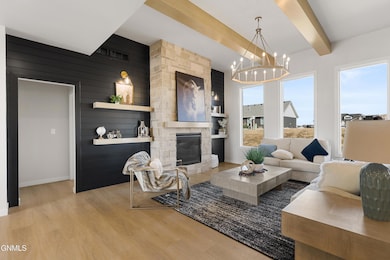
4021 Clairmont Rd Bismarck, ND 58503
Country West NeighborhoodEstimated payment $3,945/month
Highlights
- Double Oven
- 3 Car Attached Garage
- Walk-In Closet
- Highland Acres Elementary School Rated A-
- Soaking Tub
- Patio
About This Home
Stunning 3-Bedroom Patio Home located in Promontory Point in NW Bismarck! Welcome to this beautifully designed 2,212 sq. ft. patio home, offering a seamless blend of elegance and functionality. Step inside to a grand entryway with soaring 15' ceilings, leading into a spacious open-concept living area with an extra family room, wet bar, and a covered patio—perfect for entertaining! The chef's kitchen boasts quartz countertops, a double oven, and a large walk-in pantry, while the gas fireplace with a custom wall detail creates a cozy atmosphere. The primary suite is a true retreat, featuring a soaker tub, tiled shower, and a generous walk-in closet. Additional highlights include:
3 bedrooms, 2.5 bathrooms, oversized 3-stall garage with hot/cold water & floor drain, attached garden shed with roll-up door for extra storage, covered patio for outdoor relaxation. Don't miss the chance to own this exceptional home—schedule your private showing today!
Home Details
Home Type
- Single Family
Est. Annual Taxes
- $1,802
Year Built
- Built in 2025
Lot Details
- 0.28 Acre Lot
- Lot Dimensions are 85x142
Parking
- 3 Car Attached Garage
- Heated Garage
- Lighted Parking
- Garage Door Opener
- Driveway
Home Design
- Patio Home
- Slab Foundation
- Frame Construction
- Shingle Roof
- Asphalt Roof
Interior Spaces
- 2,212 Sq Ft Home
- 1-Story Property
- Living Room with Fireplace
- Fire and Smoke Detector
Kitchen
- Double Oven
- Gas Cooktop
- Range Hood
- Disposal
Flooring
- Carpet
- Vinyl
Bedrooms and Bathrooms
- 3 Bedrooms
- Walk-In Closet
- 3 Full Bathrooms
- Soaking Tub
Laundry
- Laundry Room
- Laundry on main level
Schools
- Elk Ridge Elementary School
- Horizon Middle School
- Century High School
Utilities
- Forced Air Heating and Cooling System
- Heating System Uses Natural Gas
Additional Features
- Accessible Bedroom
- Patio
Community Details
- Promontory Point Vi Subdivision
Listing and Financial Details
- Assessor Parcel Number 1327-007-085
Map
Home Values in the Area
Average Home Value in this Area
Tax History
| Year | Tax Paid | Tax Assessment Tax Assessment Total Assessment is a certain percentage of the fair market value that is determined by local assessors to be the total taxable value of land and additions on the property. | Land | Improvement |
|---|---|---|---|---|
| 2024 | $4,490 | $26,250 | $26,250 | $0 |
| 2023 | $2,685 | $26,250 | $26,250 | $0 |
| 2022 | $2,035 | $24,500 | $24,500 | $0 |
| 2021 | $1,941 | $22,750 | $22,750 | $0 |
| 2020 | $1,922 | $21,500 | $21,500 | $0 |
| 2019 | $1,603 | $21,500 | $0 | $0 |
| 2018 | $121 | $0 | $0 | $0 |
Property History
| Date | Event | Price | Change | Sq Ft Price |
|---|---|---|---|---|
| 04/03/2025 04/03/25 | For Sale | $679,900 | -- | $307 / Sq Ft |
Deed History
| Date | Type | Sale Price | Title Company |
|---|---|---|---|
| Warranty Deed | $539,400 | Bismarck Title |
Mortgage History
| Date | Status | Loan Amount | Loan Type |
|---|---|---|---|
| Open | $482,790 | New Conventional | |
| Closed | $437,010 | Construction |
Similar Homes in Bismarck, ND
Source: Bismarck Mandan Board of REALTORS®
MLS Number: 4018595
APN: 1327-007-085
- 3907 Herd Place
- 3807 Monreo Dr
- 4205 Bugle Bend
- 3946 Valley Dr
- 3617 Cogburn Rd
- 4124 Wrangler Way
- 3700 Chisholm Place
- 3622 Valley Dr
- 2003 Antler Ave
- 1911 Antler Ave
- 2009 Antler Ave
- 4315 Elk Ridge Dr
- 4303 Elk Ridge Dr
- 4407 Elk Ridge Dr
- 4505 Elk Ridge Dr
- 4601 Elk Ridge Dr
- 4613 Elk Ridge Dr
- 4302 Elk Ridge Dr
- 2106 Antler Ave
- 2834 Del Rio Dr
