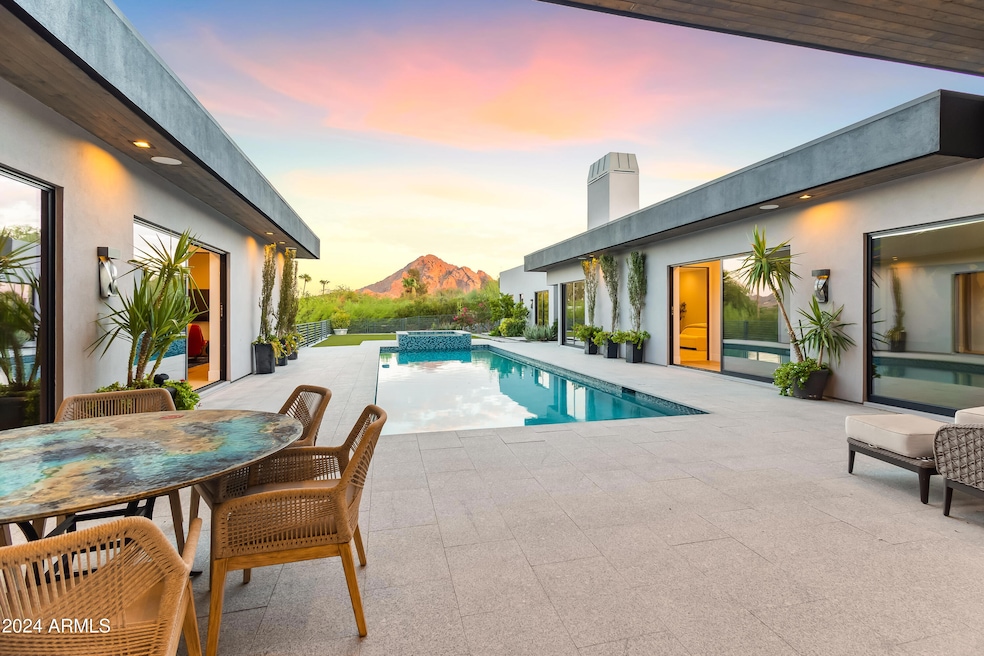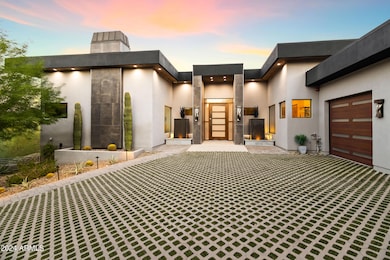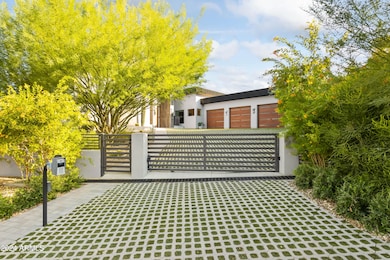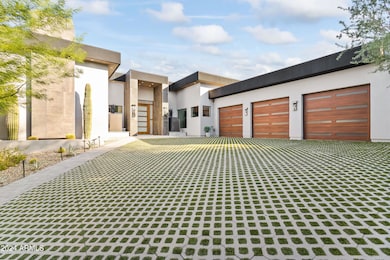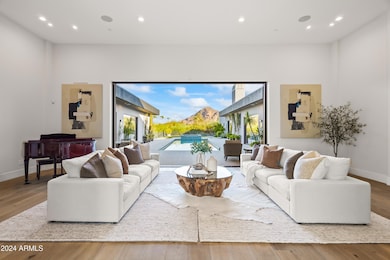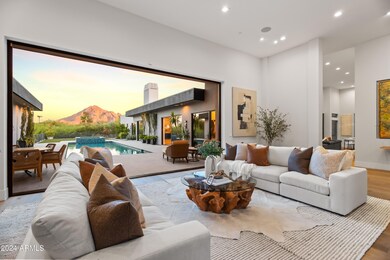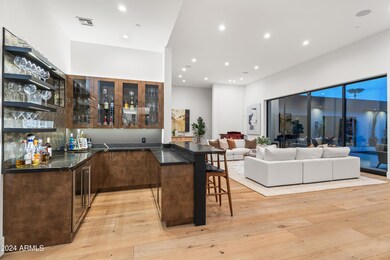
4021 E Claremont Ave Paradise Valley, AZ 85253
Paradise Valley NeighborhoodHighlights
- Guest House
- Heated Spa
- 1.11 Acre Lot
- Hopi Elementary School Rated A
- Gated Parking
- Contemporary Architecture
About This Home
As of February 2025One of the most unique homes in Paradise Valley. You pause as the private gate opens revealing the stunning entrance framed by two custom fountains. As you open the incredible hand crafted front door you are overwhelmed by the view from the large. Courtyard. This meticulously well maintained home with lush landscaping offers alfresco dining alongside the sparkling 20' lap pool and spa. focusing directly on Camelback Mountain. Fourteen foot ceilings reign over the large sliding glass windows which disappear into the walls with the push of a button. This house was created for indoor outdoor entertaining. The kitchen, a chef's dream features Gaggenau appliances, a 6x11 soapstone island with Paul Henningsen's Artichoke Lighting above also includes a well appointed butlers pantry. The open kitchen concept embraces a spacious family room and inviting breakfast nook with corner fireplace. Massive exotic Tiger Wood barn doors are featured in the two en-suite guest bedrooms. Virtually every room captures our magical Arizona lighting and views from nearly every room of the three iconic mountains, The Preserve, Mummy and Camelback. Two separate offices, one with distinctive large fireplace allow more than one person to work while home. At the end of the courtyard visit the entertainment room or stay in shape with the private gym adjacent to the large self contained Casita. The air conditioned 3 car garage has additional storage for bikes and holiday decorations. Privately positioned with easy access to AJ's, Global Ambassador, Steak 44, Paradise Valley Country Club and PCDS. Minutes to Phoenix Airport, HWY 51 & 101.
Last Agent to Sell the Property
Griggs's Group Powered by The Altman Brothers License #SA668921000
Home Details
Home Type
- Single Family
Est. Annual Taxes
- $10,371
Year Built
- Built in 2020
Lot Details
- 1.11 Acre Lot
- Cul-De-Sac
- Desert faces the front and back of the property
- Wrought Iron Fence
- Artificial Turf
- Front and Back Yard Sprinklers
- Sprinklers on Timer
- Private Yard
Parking
- 3 Car Garage
- Gated Parking
Home Design
- Contemporary Architecture
- Wood Frame Construction
- Spray Foam Insulation
- Foam Roof
- Stucco
Interior Spaces
- 6,155 Sq Ft Home
- 1-Story Property
- Wet Bar
- Ceiling height of 9 feet or more
- 3 Fireplaces
- Gas Fireplace
- Double Pane Windows
- ENERGY STAR Qualified Windows
- Tinted Windows
Kitchen
- Eat-In Kitchen
- Breakfast Bar
- Gas Cooktop
- Built-In Microwave
- ENERGY STAR Qualified Appliances
- Kitchen Island
Flooring
- Wood
- Carpet
- Tile
Bedrooms and Bathrooms
- 4 Bedrooms
- Primary Bathroom is a Full Bathroom
- 4.5 Bathrooms
- Dual Vanity Sinks in Primary Bathroom
- Bathtub With Separate Shower Stall
Home Security
- Security System Leased
- Smart Home
- Fire Sprinkler System
Accessible Home Design
- Roll-in Shower
- Accessible Hallway
- No Interior Steps
- Stepless Entry
Pool
- Heated Spa
- Private Pool
- Fence Around Pool
Outdoor Features
- Outdoor Storage
- Built-In Barbecue
Schools
- Hopi Elementary School
- Ingleside Middle School
- Arcadia High School
Utilities
- Refrigerated Cooling System
- Heating Available
- Propane
- Tankless Water Heater
- Septic Tank
- High Speed Internet
Additional Features
- ENERGY STAR Qualified Equipment
- Guest House
Community Details
- No Home Owners Association
- Association fees include no fees
- Built by RMB Luxury Homes
- Lincoln Ridge Subdivision
Listing and Financial Details
- Tax Lot 2
- Assessor Parcel Number 169-22-118
Map
Home Values in the Area
Average Home Value in this Area
Property History
| Date | Event | Price | Change | Sq Ft Price |
|---|---|---|---|---|
| 02/28/2025 02/28/25 | Sold | $5,320,000 | -4.1% | $864 / Sq Ft |
| 01/10/2025 01/10/25 | Price Changed | $5,550,000 | 0.0% | $902 / Sq Ft |
| 01/10/2025 01/10/25 | For Sale | $5,550,000 | +4.3% | $902 / Sq Ft |
| 12/22/2024 12/22/24 | Off Market | $5,320,000 | -- | -- |
| 12/06/2024 12/06/24 | Price Changed | $5,650,000 | -1.7% | $918 / Sq Ft |
| 10/25/2024 10/25/24 | For Sale | $5,750,000 | -- | $934 / Sq Ft |
Tax History
| Year | Tax Paid | Tax Assessment Tax Assessment Total Assessment is a certain percentage of the fair market value that is determined by local assessors to be the total taxable value of land and additions on the property. | Land | Improvement |
|---|---|---|---|---|
| 2025 | $10,371 | $186,625 | -- | -- |
| 2024 | $10,220 | $177,738 | -- | -- |
| 2023 | $10,220 | $337,880 | $67,570 | $270,310 |
| 2022 | $9,779 | $243,660 | $48,730 | $194,930 |
| 2021 | $11,033 | $218,080 | $43,610 | $174,470 |
| 2020 | $10,963 | $223,020 | $44,600 | $178,420 |
| 2019 | $10,584 | $193,420 | $38,680 | $154,740 |
| 2018 | $7,389 | $128,520 | $128,520 | $0 |
| 2017 | $7,099 | $122,850 | $122,850 | $0 |
| 2016 | $6,950 | $114,855 | $114,855 | $0 |
| 2015 | $7,034 | $101,760 | $101,760 | $0 |
Mortgage History
| Date | Status | Loan Amount | Loan Type |
|---|---|---|---|
| Open | $4,256,000 | New Conventional | |
| Previous Owner | $100,000 | New Conventional | |
| Previous Owner | $1,998,142 | Future Advance Clause Open End Mortgage | |
| Previous Owner | $1,523,730 | Purchase Money Mortgage | |
| Previous Owner | $1,000,000 | New Conventional | |
| Previous Owner | $450,000 | Stand Alone Refi Refinance Of Original Loan | |
| Previous Owner | $375,000 | Stand Alone Refi Refinance Of Original Loan | |
| Previous Owner | $375,000 | Stand Alone Refi Refinance Of Original Loan |
Deed History
| Date | Type | Sale Price | Title Company |
|---|---|---|---|
| Warranty Deed | $5,320,000 | Premier Title Agency | |
| Warranty Deed | $680,000 | Lawyers Title Of Arizona Inc | |
| Cash Sale Deed | $475,000 | Pioneer Title Agency Inc | |
| Deed In Lieu Of Foreclosure | -- | None Available | |
| Warranty Deed | $1,500,000 | Arizona Title Agency Inc |
Similar Homes in the area
Source: Arizona Regional Multiple Listing Service (ARMLS)
MLS Number: 6775893
APN: 169-22-118
- 4201 E Claremont Ave
- 6040 N 41st St Unit 69
- 6112 N Paradise View Dr Unit 1
- 6112 N Paradise View Dr
- 3980 E Sierra Vista Dr
- 6216 N 38th Place
- 3965 E Sierra Vista Dr
- 3955 E Sierra Vista Dr
- 3977 E Paradise View Dr
- 6554 N 40th Place
- 4035 E McDonald Dr
- 3827 E Marlette Ave
- 6602 N 40th St
- 3815 E Berridge Ln
- 4333 E McDonald Dr
- 3933 E Rancho Dr
- 3800 E Lincoln Dr Unit 37
- 3800 E Lincoln Dr Unit 54
- 3800 E Lincoln Dr Unit 7
- 3800 E Lincoln Dr Unit 23
