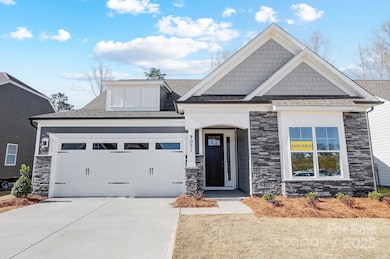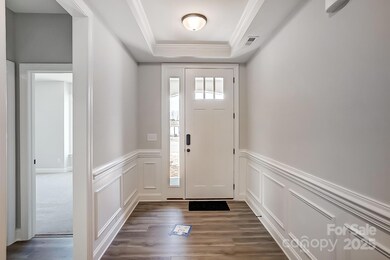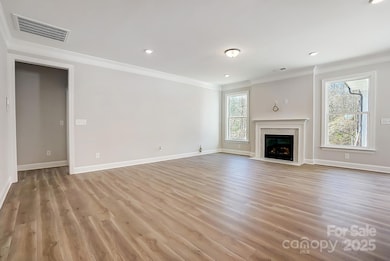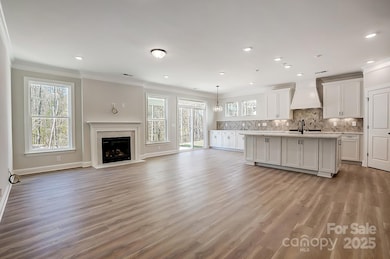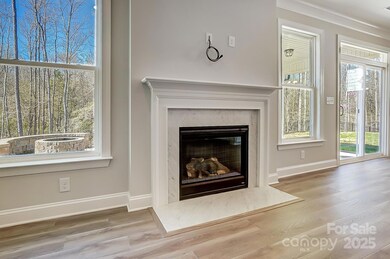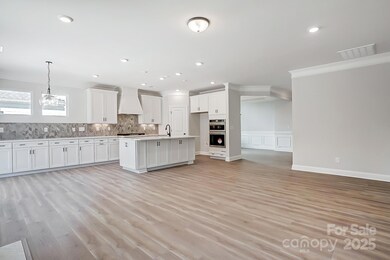
$595,000
- 5 Beds
- 2.5 Baths
- 3,552 Sq Ft
- 2002 Savoy Ct
- Indian Trail, NC
Discover your dream home with this stunning 5-bedroom, 2.5-bath retreat, designed for both comfort and style. Step into an open-concept living space that flows seamlessly into a modern kitchen featuring sleek solid surface countertops. The primary suite is a true oasis, complete with a garden tub, separate shower, and a spacious walk-in closet. Work from home in the dedicated office, then unwind
Jamie Harrelson

