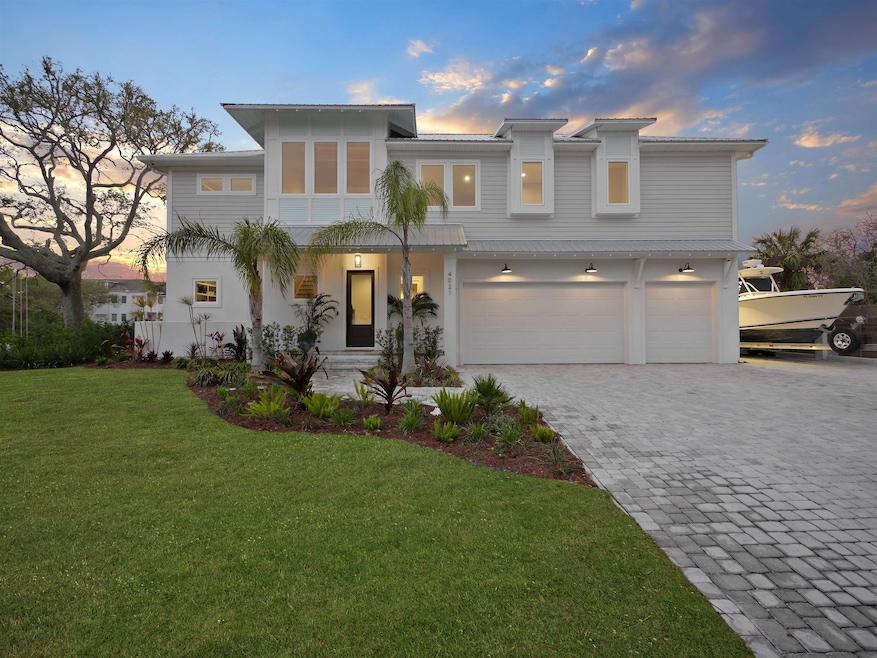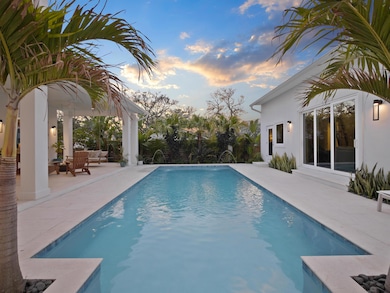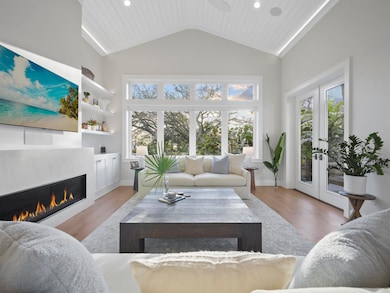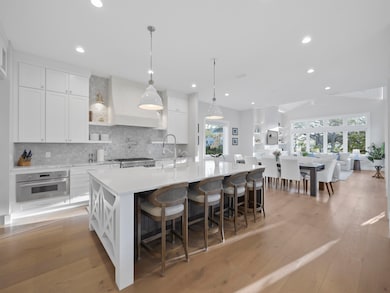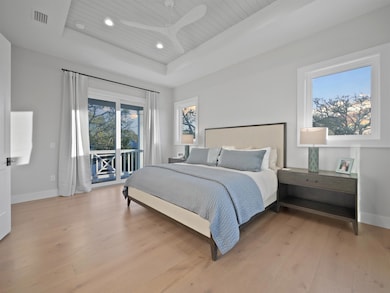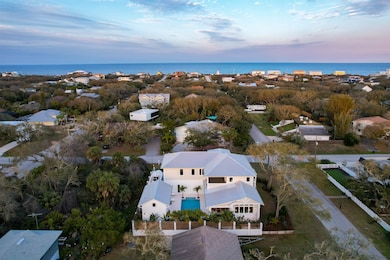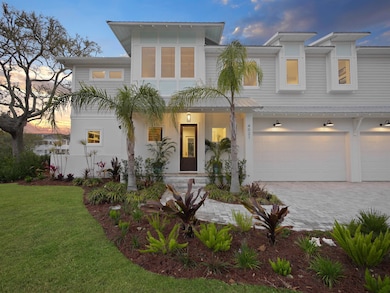
4021 Myrtle St Saint Augustine, FL 32084
Vilano Beach NeighborhoodEstimated payment $10,427/month
Highlights
- Beach Access
- Cathedral Ceiling
- Bonus Room
- In Ground Pool
- Wood Flooring
- 5-minute walk to Usina Boat Ramp
About This Home
Coastal Elegance Meets Modern Luxury – 4021 Myrtle Street, Vilano Beach. Welcome to 4021 Myrtle Street, where luxury, functionality, and the ultimate beachside lifestyle come together in perfect harmony. Situated on a prime corner lot in Vilano Beach, this newly built 2022 pool home is designed for those who crave both refined living and endless coastal adventure. With a three-car garage, separate guest house, and additional parking for a boat or RV, this property offers the space and versatility to fit any lifestyle. From the moment you step inside, the home wows with soaring ceilings, an abundance of natural light, and an effortless open-concept design. The heart of the home is the chef’s dream kitchen, complete with gorgeous countertops, a custom tile backsplash, high-end appliances, and a hidden walk-in pantry—offering both style and function in one stunning space. The kitchen flows seamlessly into the dining and living areas, where oversized windows capture glimpses of the Intracoastal, creating a serene, sunlit atmosphere. Head upstairs to discover three en-suite bedrooms, a dedicated home office, and a flex space—perfect for a second living area, playroom, or media room. The primary suite is nothing short of a retreat, featuring an expansive walk-in closet, a spa-like ensuite with a soaking tub, dual vanities, and a walk-in shower. Step outside and experience what true Florida living is all about. The resort-style pool and outdoor kitchen make entertaining effortless, while the covered patio and beautifully landscaped yard create the perfect space for relaxation. And let’s not forget the private guest house—a fully equipped haven with a kitchenette, living area, full bath, and loft, offering the perfect setup for guests, in-laws, or a rental opportunity. Beyond the beauty of the home itself, the location is unbeatable. Enjoy morning walks on the beach, fine dining just minutes away, and easy access to historic downtown St. Augustine, where charm and culture abound. Whether you're looking for a primary residence, vacation retreat, or investment opportunity, this home delivers unparalleled luxury and convenience. This is more than just a home—it’s a coastal dream come true. Don’t miss your chance to make it yours!
Home Details
Home Type
- Single Family
Est. Annual Taxes
- $11,816
Year Built
- Built in 2022
Lot Details
- 10,019 Sq Ft Lot
- Lot Dimensions are 100x100
- Property is Fully Fenced
- Corner Lot
- Rectangular Lot
- Property is zoned RS-3
Parking
- 3 Car Attached Garage
Home Design
- Split Level Home
- Concrete Block With Brick
- Slab Foundation
- Frame Construction
- Metal Roof
- Siding
- Stucco Exterior
Interior Spaces
- 3,320 Sq Ft Home
- 2-Story Property
- Wet Bar
- Cathedral Ceiling
- Fireplace
- Dining Room
- Bonus Room
Kitchen
- Range
- Microwave
- Dishwasher
Flooring
- Wood
- Tile
Bedrooms and Bathrooms
- 3 Bedrooms
- 4 Bathrooms
- Separate Shower in Primary Bathroom
Laundry
- Dryer
- Washer
Outdoor Features
- In Ground Pool
- Beach Access
Schools
- Ketterlinus Elementary School
- Sebastian Middle School
- St. Augustine High School
Utilities
- Central Heating and Cooling System
Listing and Financial Details
- Homestead Exemption
- Assessor Parcel Number 145903-0020
Map
Home Values in the Area
Average Home Value in this Area
Tax History
| Year | Tax Paid | Tax Assessment Tax Assessment Total Assessment is a certain percentage of the fair market value that is determined by local assessors to be the total taxable value of land and additions on the property. | Land | Improvement |
|---|---|---|---|---|
| 2024 | $11,055 | $957,026 | -- | -- |
| 2023 | $11,055 | $886,336 | -- | -- |
| 2022 | $2,751 | $257,600 | $257,600 | $0 |
| 2021 | $2,181 | $165,000 | $0 | $0 |
| 2020 | $1,983 | $165,000 | $0 | $0 |
| 2019 | $1,979 | $165,000 | $0 | $0 |
| 2018 | $1,792 | $145,000 | $0 | $0 |
| 2017 | $1,588 | $120,000 | $120,000 | $0 |
| 2016 | $1,555 | $101,316 | $0 | $0 |
| 2015 | $1,530 | $92,105 | $0 | $0 |
| 2014 | $1,233 | $83,732 | $0 | $0 |
Property History
| Date | Event | Price | Change | Sq Ft Price |
|---|---|---|---|---|
| 03/19/2025 03/19/25 | For Sale | $1,695,000 | -- | $511 / Sq Ft |
Deed History
| Date | Type | Sale Price | Title Company |
|---|---|---|---|
| Special Warranty Deed | $220,000 | Attorney | |
| Interfamily Deed Transfer | -- | Attorney |
Mortgage History
| Date | Status | Loan Amount | Loan Type |
|---|---|---|---|
| Open | $120,000 | New Conventional | |
| Previous Owner | $872,800 | Construction |
Similar Homes in the area
Source: St. Augustine and St. Johns County Board of REALTORS®
MLS Number: 251649
APN: 145903-0020
- 4021 Myrtle St
- 4000 Palm St
- 406 Sixteenth St
- 510 17th St
- 510 Seventeenth St
- 601 Seventeenth St
- 212 Fifteenth St
- 605 Seventeenth St
- 506 Twentieth St
- 3930 Coastal Hwy
- 3861 Palm St
- 4240 Myrtle St
- 604 Twenty Second St
- 603 Twenty Second St
- 4202 Coastal Hwy
- 504 Twenty Third St
- 3820 Coastal Hwy
- 113 5th St
- 0 Third St Unit 2076897
- 408 3rd St
