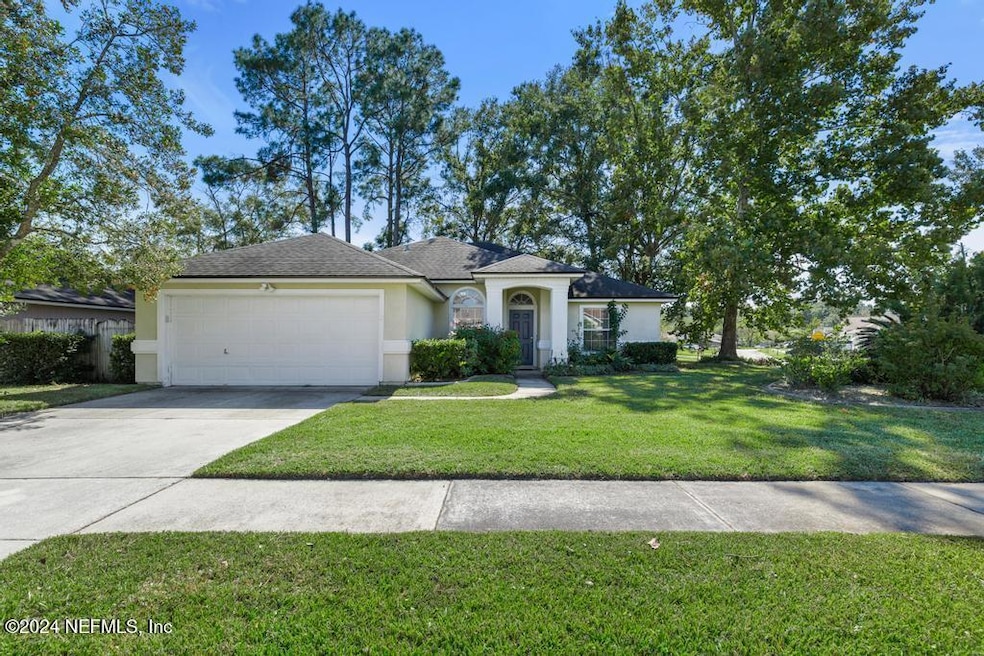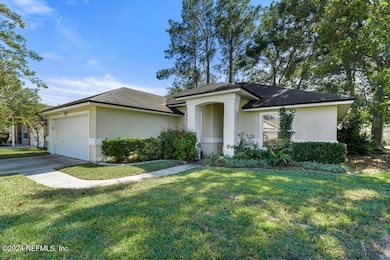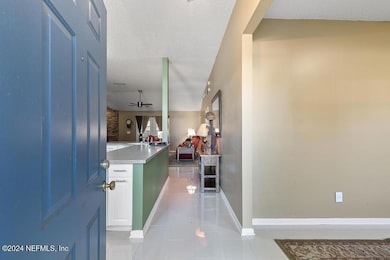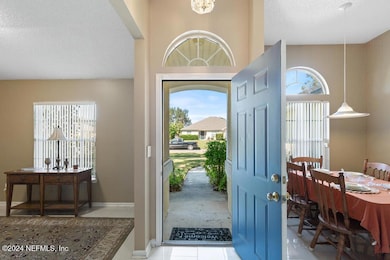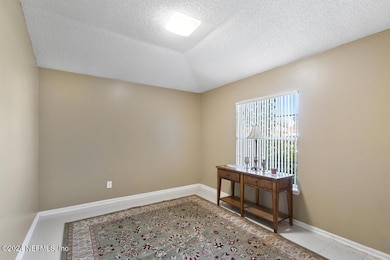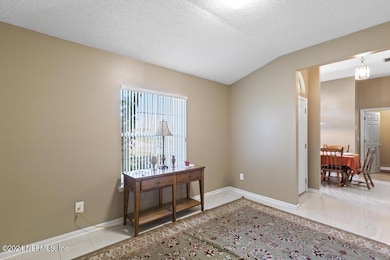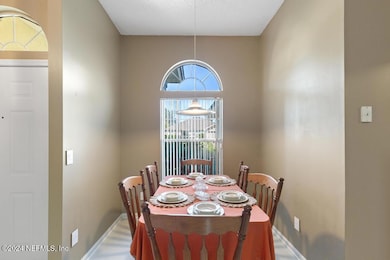
4021 Savannah Glen Blvd Orange Park, FL 32073
Oakleaf NeighborhoodEstimated payment $1,955/month
Highlights
- Open Floorplan
- Corner Lot
- Breakfast Area or Nook
- Traditional Architecture
- Screened Porch
- Built-In Features
About This Home
Welcome to this modern home with a split and open floor plan conveniently located in the tucked away and charming Savannah Glen subdivision in Orange Park. Featuring a large kitchen with breakfast nook, large island, and plenty of counter space, you will have space to not only cook an amazing dinner but take in the game at the same time! The living room has a large wood-burning fireplace and space to mount a large screen TV, and still have room for large furniture. With a flex room near the front of the house, you'll be able to setup your formal dining room or even a game room or office. There's a large walk-in closet in the owner's bath; as well as two decent sized guest rooms that share a second bathroom. In the two-car garage, you'll notice a water softener and filtration system and newer water heater and HVAC. With a fenced in backyard, privacy is yours. Located close to Oakleaf Town Center, NAS Jax, and I-295. Home is a short sale.
Home Details
Home Type
- Single Family
Est. Annual Taxes
- $4,184
Year Built
- Built in 2000
Lot Details
- 9,583 Sq Ft Lot
- Privacy Fence
- Wood Fence
- Back Yard Fenced
- Corner Lot
- Front Yard Sprinklers
HOA Fees
- $15 Monthly HOA Fees
Parking
- 2 Car Garage
- Garage Door Opener
- On-Street Parking
Home Design
- Traditional Architecture
- Shingle Roof
- Vinyl Siding
- Stucco
Interior Spaces
- 1,614 Sq Ft Home
- 1-Story Property
- Open Floorplan
- Built-In Features
- Ceiling Fan
- Wood Burning Fireplace
- Screened Porch
Kitchen
- Breakfast Area or Nook
- Breakfast Bar
- Electric Range
- Microwave
- Dishwasher
- Kitchen Island
- Disposal
Flooring
- Carpet
- Tile
Bedrooms and Bathrooms
- 3 Bedrooms
- Split Bedroom Floorplan
- Walk-In Closet
- 2 Full Bathrooms
- Bathtub With Separate Shower Stall
Laundry
- Laundry in unit
- Washer and Electric Dryer Hookup
Outdoor Features
- Patio
Schools
- Argyle Elementary School
- Orange Park High School
Utilities
- Central Heating and Cooling System
- Heat Pump System
- 200+ Amp Service
- Electric Water Heater
- Water Softener is Owned
Community Details
- Savannah Glen Subdivision
Listing and Financial Details
- Assessor Parcel Number 04042500786600937
Map
Home Values in the Area
Average Home Value in this Area
Tax History
| Year | Tax Paid | Tax Assessment Tax Assessment Total Assessment is a certain percentage of the fair market value that is determined by local assessors to be the total taxable value of land and additions on the property. | Land | Improvement |
|---|---|---|---|---|
| 2024 | $4,184 | $255,135 | $45,000 | $210,135 |
| 2023 | $4,184 | $254,195 | $45,000 | $209,195 |
| 2022 | $3,360 | $229,650 | $40,000 | $189,650 |
| 2021 | $2,924 | $173,167 | $25,000 | $148,167 |
| 2020 | $2,660 | $159,924 | $25,000 | $134,924 |
| 2019 | $2,542 | $150,437 | $25,000 | $125,437 |
| 2018 | $2,286 | $145,722 | $0 | $0 |
| 2017 | $2,102 | $127,684 | $0 | $0 |
| 2016 | $2,041 | $120,751 | $0 | $0 |
| 2015 | $2,036 | $116,174 | $0 | $0 |
| 2014 | $1,688 | $102,959 | $0 | $0 |
Property History
| Date | Event | Price | Change | Sq Ft Price |
|---|---|---|---|---|
| 04/08/2025 04/08/25 | Pending | -- | -- | -- |
| 03/07/2025 03/07/25 | Price Changed | $285,000 | -3.1% | $177 / Sq Ft |
| 03/01/2025 03/01/25 | Price Changed | $294,000 | -1.7% | $182 / Sq Ft |
| 02/11/2025 02/11/25 | Price Changed | $299,000 | -5.1% | $185 / Sq Ft |
| 01/22/2025 01/22/25 | Price Changed | $315,000 | -4.0% | $195 / Sq Ft |
| 10/22/2024 10/22/24 | For Sale | $328,000 | 0.0% | $203 / Sq Ft |
| 12/17/2023 12/17/23 | Off Market | $1,900 | -- | -- |
| 12/17/2023 12/17/23 | Off Market | $1,200 | -- | -- |
| 12/17/2023 12/17/23 | Off Market | $1,200 | -- | -- |
| 12/17/2023 12/17/23 | Off Market | $1,000 | -- | -- |
| 12/17/2023 12/17/23 | Off Market | $108,000 | -- | -- |
| 12/17/2023 12/17/23 | Off Market | $330,000 | -- | -- |
| 08/26/2022 08/26/22 | Sold | $330,000 | -2.9% | $204 / Sq Ft |
| 07/26/2022 07/26/22 | Pending | -- | -- | -- |
| 06/17/2022 06/17/22 | For Sale | $340,000 | 0.0% | $211 / Sq Ft |
| 06/30/2021 06/30/21 | Rented | $1,900 | 0.0% | -- |
| 06/16/2021 06/16/21 | For Rent | $1,900 | +58.3% | -- |
| 06/15/2021 06/15/21 | Under Contract | -- | -- | -- |
| 04/19/2016 04/19/16 | Rented | $1,200 | 0.0% | -- |
| 04/15/2016 04/15/16 | Under Contract | -- | -- | -- |
| 04/05/2016 04/05/16 | For Rent | $1,200 | 0.0% | -- |
| 01/15/2015 01/15/15 | Rented | $1,200 | +9.1% | -- |
| 01/15/2015 01/15/15 | Under Contract | -- | -- | -- |
| 11/29/2014 11/29/14 | For Rent | $1,100 | +10.0% | -- |
| 11/20/2012 11/20/12 | Rented | $1,000 | 0.0% | -- |
| 11/19/2012 11/19/12 | Under Contract | -- | -- | -- |
| 11/09/2012 11/09/12 | For Rent | $1,000 | 0.0% | -- |
| 10/24/2012 10/24/12 | Sold | $108,000 | -13.6% | $67 / Sq Ft |
| 09/21/2012 09/21/12 | Pending | -- | -- | -- |
| 08/08/2012 08/08/12 | For Sale | $125,000 | -- | $77 / Sq Ft |
Deed History
| Date | Type | Sale Price | Title Company |
|---|---|---|---|
| Warranty Deed | -- | -- | |
| Warranty Deed | $108,000 | Estate Title & Trust | |
| Warranty Deed | $121,800 | -- |
Mortgage History
| Date | Status | Loan Amount | Loan Type |
|---|---|---|---|
| Open | $330,000 | VA | |
| Previous Owner | $164,025 | FHA | |
| Previous Owner | $25,000 | Credit Line Revolving | |
| Previous Owner | $135,000 | Fannie Mae Freddie Mac | |
| Previous Owner | $118,035 | Purchase Money Mortgage |
Similar Homes in Orange Park, FL
Source: realMLS (Northeast Florida Multiple Listing Service)
MLS Number: 2053145
APN: 04-04-25-007866-009-37
- 4007 Savannah Glen Blvd
- 425 Oasis Ln
- 716 Wishing Way
- 528 Sherwood Oaks Dr
- 3852 Sweetbriar Dr
- 516 Hopewell Dr
- 441 Sherwood Oaks Dr
- 2767 Hollybrook Ln
- 596 Fallen Timbers Dr
- 440 Vineyard Ln
- 3441 Bristol Bridge Rd
- 410 Vineyard Ln
- 3143 Olde Sutton Parke Dr
- 394 Vineyard Ln
- 3653 Double Branch Ln
- 371 Brier Rose Ln
- 2924 Cranes Landing Ct
- 364 Brier Rose Ln
- 351 Willow Green Dr
- 3022 Oatland Ct
