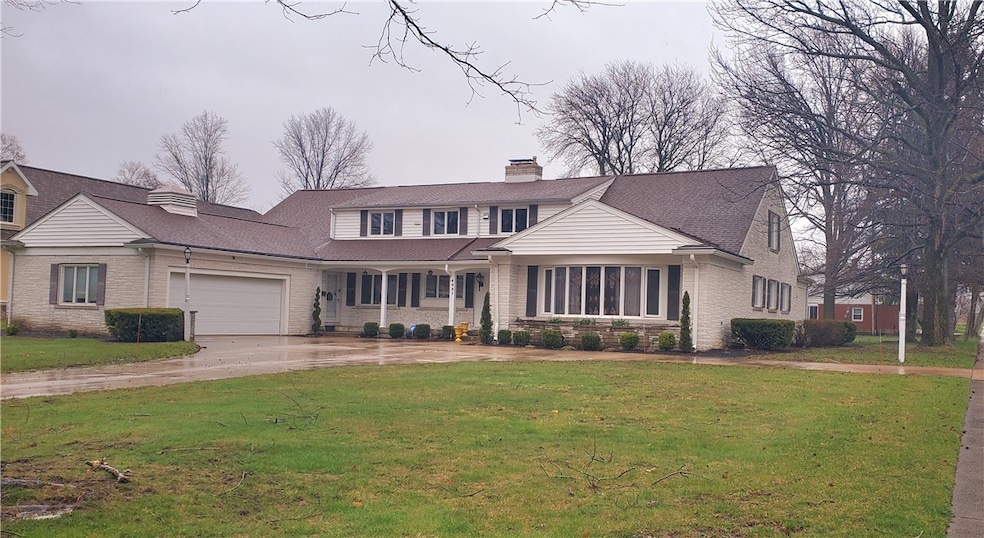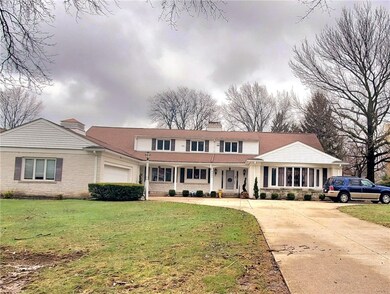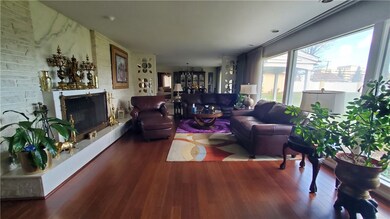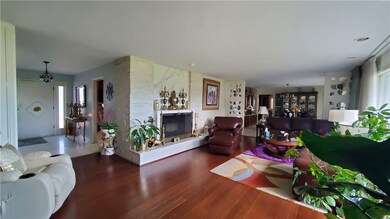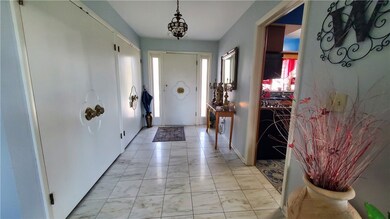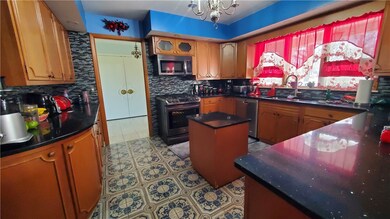
4021 State St Erie, PA 16508
Glenwood NeighborhoodHighlights
- 0.74 Acre Lot
- Covered patio or porch
- Shed
- 2 Fireplaces
- 2 Car Attached Garage
- Tile Flooring
About This Home
As of August 2024MAGNIFICENT!!!! One-of-a-kind Glenwood Beauty located on a large .78 acre city lot! HUGE Remodeled Kitchen w/ ton's of Cabinets & Butler's Service area, Inviting Living Room w/ Fireplace, Cozy Family Room w/ Sliders to Covered Patio, Grand Foyer, Gracious size Formal Dining area with HUGE Built in Curio/Serving Cabinet & access to Patio, ENORMOUS Master Suite w/ Bath, Large Finishable Attic & Basement w/ Beautiful Fireplace waiting for your finishing touches, Bamboo Flooring, Built-ins Galore,3 Car Attached Garage & More! A few windows painted shut-sold as-is!
Last Agent to Sell the Property
Agresti Real Estate Brokerage Phone: (814) 873-4620 License #RS212466L

Home Details
Home Type
- Single Family
Year Built
- Built in 1960
Lot Details
- 0.74 Acre Lot
- Lot Dimensions are 116x0x162x0
Parking
- 2 Car Attached Garage
Home Design
- Brick Exterior Construction
- Frame Construction
Interior Spaces
- 3,000 Sq Ft Home
- 1-Story Property
- 2 Fireplaces
- Basement Fills Entire Space Under The House
Kitchen
- Gas Oven
- Gas Range
- Microwave
- Dishwasher
- Disposal
Flooring
- Carpet
- Tile
- Vinyl
Bedrooms and Bathrooms
- 4 Bedrooms
Laundry
- Dryer
- Washer
Outdoor Features
- Covered patio or porch
- Shed
Utilities
- Forced Air Heating and Cooling System
- Heating System Uses Gas
Listing and Financial Details
- Assessor Parcel Number 18-053-048.0-101.00
Map
Home Values in the Area
Average Home Value in this Area
Property History
| Date | Event | Price | Change | Sq Ft Price |
|---|---|---|---|---|
| 08/01/2024 08/01/24 | Sold | $365,000 | -1.3% | $122 / Sq Ft |
| 06/21/2024 06/21/24 | Pending | -- | -- | -- |
| 06/10/2024 06/10/24 | For Sale | $369,900 | 0.0% | $123 / Sq Ft |
| 05/22/2024 05/22/24 | Pending | -- | -- | -- |
| 05/16/2024 05/16/24 | For Sale | $369,900 | 0.0% | $123 / Sq Ft |
| 05/07/2024 05/07/24 | Pending | -- | -- | -- |
| 03/29/2024 03/29/24 | For Sale | $369,900 | +23.3% | $123 / Sq Ft |
| 08/07/2020 08/07/20 | Sold | $299,900 | -7.7% | $71 / Sq Ft |
| 06/23/2020 06/23/20 | Pending | -- | -- | -- |
| 03/14/2020 03/14/20 | Price Changed | $325,000 | -9.7% | $77 / Sq Ft |
| 11/08/2019 11/08/19 | For Sale | $359,900 | -- | $86 / Sq Ft |
Tax History
| Year | Tax Paid | Tax Assessment Tax Assessment Total Assessment is a certain percentage of the fair market value that is determined by local assessors to be the total taxable value of land and additions on the property. | Land | Improvement |
|---|---|---|---|---|
| 2024 | $12,339 | $318,900 | $63,100 | $255,800 |
| 2023 | $11,987 | $318,900 | $63,100 | $255,800 |
| 2022 | $11,735 | $318,900 | $63,100 | $255,800 |
| 2021 | $11,571 | $318,900 | $63,100 | $255,800 |
| 2020 | $11,491 | $318,900 | $63,100 | $255,800 |
| 2019 | $4,248 | $318,900 | $63,100 | $255,800 |
| 2018 | $10,765 | $318,900 | $63,100 | $255,800 |
| 2017 | $10,742 | $318,900 | $63,100 | $255,800 |
| 2016 | $11,732 | $318,900 | $63,100 | $255,800 |
| 2015 | $11,652 | $318,900 | $63,100 | $255,800 |
| 2014 | $10,007 | $318,900 | $63,100 | $255,800 |
Mortgage History
| Date | Status | Loan Amount | Loan Type |
|---|---|---|---|
| Previous Owner | $299,900 | New Conventional |
Deed History
| Date | Type | Sale Price | Title Company |
|---|---|---|---|
| Warranty Deed | $365,000 | None Listed On Document | |
| Interfamily Deed Transfer | -- | None Available | |
| Special Warranty Deed | $299,900 | None Available |
Similar Homes in Erie, PA
Source: Greater Erie Board of REALTORS®
MLS Number: 174388
APN: 18-053-048.0-101.00
- 4001 State St
- 4225 State St
- 17 W 38th St
- 3939 Cochran St
- 4716 Baywood Dr Unit 204
- 3931 Sunset Blvd
- 155 E 35th St
- 3808 Cochran St
- 221 Locust St
- 3834 Parade St
- 167 E Gore Rd
- 3517 Parade Blvd
- 235 E 32nd St
- 4625 Highview Blvd
- 3115 French St
- 548 E 38th St
- 239 E 30th St
- 3927 Wood St
- 637 Montroyale Dr Unit A44
- 232 E 29th St
