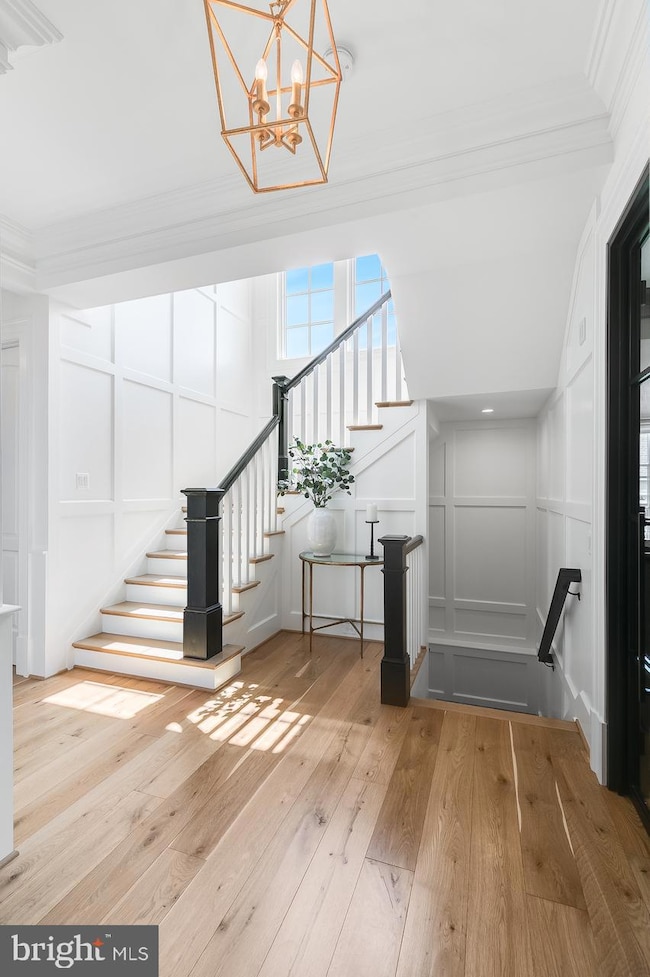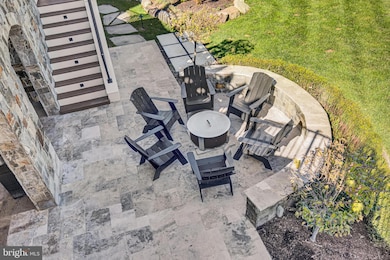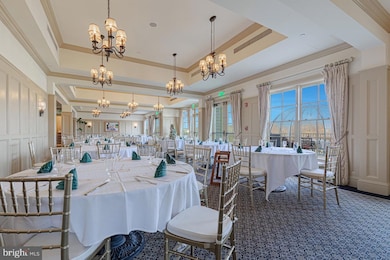
Highlights
- Concierge
- Golf Club
- Fitness Center
- Aldie Elementary School Rated A
- Bar or Lounge
- 24-Hour Security
About This Home
As of February 2025The full sales package for this transaction was $4,000,000. The sale of the real property was contingent on an Agreement for the Sale of Personal Property, which included all furniture, AV systems, appliances and kitchenware that contracted at $200,000.
Welcome to this glorious Rutledge Villa on an expansive lot across from the third hole of a Jack Nicklaus Signature Golf Course, with the breathtaking backdrop of the Blue Ridge and Bull Run Mountains beyond. This is Creighton Farms, a 900-acre gated sanctuary in Loudoun County, a vision of comfort and tranquility just 55 minutes from downtown Washington.
Completed in 2021, this 6,911-square-foot stone and brick residence spans three meticulously crafted levels, offering five bedrooms and six baths. The walkout lower level features a beautifully finished basement complete with a fitness room, bar, and formal bedroom, perfect for leisure and entertainment. Yet, this merely scratches the surface of this luxurious showcase home, ideal for hosting gatherings or enjoying a country club lifestyle with family. Boasting amenities such as a wine cellar, a professional outdoor kitchen, a three-bay garage, and 0.70 acres of beautifully landscaped grounds, this architectural gem is nestled within an exceptional club community.
Entering the front gallery, you’ll discover a theme of subtle modernity blended with traditional elegance, with soaring coffered ceilings, abundant millwork, wainscoting, and European 7" wide-plank white oak floors kissed by the sun from oversized windows throughout. Wander through the living room with its exposed overhead beams and grand fireplace, a formal dining room, a wood-paneled study, and the loveliest sunroom with a wood-burning fireplace offering windows on all sides and stunning panoramic views.
An unparalleled country kitchen is a place to gather, laugh, and create meals, with a white-on-white ambiance and gracious charm. At the center is a large 2.5"-3.0" marble-topped prep and eating island with an inset sink and underneath storage. Panelized Sub-Zero Professional Series appliances hug the walls, but the crown jewel is the La Cornue Chateau range, handmade to order in France and finished in Navy-Blue enamel. Adjacent is the most incredible walk-through butler’s pantry with a sink and panelized Sub-Zero appliances, including an 18” Subzero Designer Wine Storage and a 36” Subzero Refrigerator. Throughout the home, find exclusive Waterworks plumbing fixtures and designer lighting, adding a touch of elegance and functionality to every corner.
The lower level is a state-of-the-art fitness center, a bedroom with a full bath, and a huge entertainment retreat with a wet bar, Sub-Zero appliances, and a floor-to-ceiling temperature-controlled wine display worthy of a top restaurant. The walkout lower level features the same quality hardwood flooring as the upstairs and abundant natural light, enhancing its spacious and inviting atmosphere.
Glorious outdoor spaces include an upper terrace with wooden trellises and a professional-grade outdoor kitchen featuring a 54" Professional Built-in Grill, Rotisserie, and Napoli Outdoor Oven. Underneath is a wonderful patio and beyond is a seemingly endless manicured lawn ringed by River Birch, Cedar, and Arborvitae. There’s also plenty of room for an optional swimming pool, with plans already approved by the community.
The home is packed with modern amenities, including automated outdoor lighting, a $50k Wide Area Network, commercial-grade Wi-Fi for up to 100 devices, six indoor ceiling hubs, an outdoor hub, advanced AV and Smart Home systems, and a 23-zone sprinkler system managed via the HydroWise App.
Home Details
Home Type
- Single Family
Est. Annual Taxes
- $25,561
Year Built
- Built in 2021
Lot Details
- 0.7 Acre Lot
- Cul-De-Sac
- South Facing Home
- Level Lot
- Back Yard
- Property is in excellent condition
- Property is zoned AR2
HOA Fees
- $910 Monthly HOA Fees
Parking
- 3 Car Attached Garage
- Parking Storage or Cabinetry
- Driveway
Property Views
- Panoramic
- Golf Course
- Woods
- Mountain
Home Design
- Colonial Architecture
- Manor Architecture
- Traditional Architecture
- Villa
- Brick Exterior Construction
- Architectural Shingle Roof
- Stone Siding
- Masonry
- Stucco
Interior Spaces
- Property has 3 Levels
- Built-In Features
- Bar
- Crown Molding
- Wainscoting
- Beamed Ceilings
- Ceiling height of 9 feet or more
- Ceiling Fan
- Recessed Lighting
- 3 Fireplaces
- Wood Burning Fireplace
- Fireplace With Glass Doors
- Screen For Fireplace
- Stone Fireplace
- Fireplace Mantel
- Gas Fireplace
- Double Pane Windows
- Insulated Windows
- Window Treatments
- Family Room Off Kitchen
- Formal Dining Room
- Wood Flooring
Kitchen
- Gourmet Kitchen
- Butlers Pantry
- Built-In Oven
- Gas Oven or Range
- Commercial Range
- Six Burner Stove
- Range Hood
- Built-In Microwave
- Extra Refrigerator or Freezer
- Freezer
- Ice Maker
- Dishwasher
- Stainless Steel Appliances
- Wine Rack
- Disposal
Bedrooms and Bathrooms
- Walk-In Closet
- Soaking Tub
- Walk-in Shower
Laundry
- Laundry on upper level
- Dryer
- Washer
Finished Basement
- Walk-Out Basement
- Basement Fills Entire Space Under The House
- Rear Basement Entry
Home Security
- Security Gate
- Fire Sprinkler System
Eco-Friendly Details
- Energy-Efficient Windows
Outdoor Features
- Deck
- Patio
- Terrace
- Exterior Lighting
- Outdoor Grill
Utilities
- Forced Air Zoned Heating and Cooling System
- Heating System Powered By Leased Propane
- Vented Exhaust Fan
- 150 Amp Service
- 100 Amp Service
- Private Water Source
- Propane Water Heater
- Private Sewer
Listing and Financial Details
- Tax Lot 158
- Assessor Parcel Number 321367309000
Community Details
Overview
- Association fees include security gate, snow removal, trash, water, sewer, recreation facility, health club
- Creighton Farms Property Owners Association
- Built by Novella Homes
- Estates @ Creighton Farm Subdivision, Rutledge Villa Floorplan
Amenities
- Concierge
- Sauna
- Clubhouse
- Community Center
- Community Dining Room
- Recreation Room
- Bar or Lounge
Recreation
- Golf Club
- Golf Course Community
- Tennis Courts
- Fitness Center
- Community Pool or Spa Combo
- Lap or Exercise Community Pool
- Putting Green
Security
- 24-Hour Security
- Gated Community
Map
Home Values in the Area
Average Home Value in this Area
Property History
| Date | Event | Price | Change | Sq Ft Price |
|---|---|---|---|---|
| 02/28/2025 02/28/25 | Sold | $3,800,000 | -4.9% | $550 / Sq Ft |
| 02/16/2025 02/16/25 | Pending | -- | -- | -- |
| 11/29/2024 11/29/24 | Off Market | $3,995,000 | -- | -- |
| 10/31/2024 10/31/24 | For Sale | $3,995,000 | +24.5% | $578 / Sq Ft |
| 11/10/2021 11/10/21 | Sold | $3,207,913 | +42.6% | -- |
| 03/10/2021 03/10/21 | Pending | -- | -- | -- |
| 01/12/2021 01/12/21 | Price Changed | $2,250,000 | +4.7% | -- |
| 12/14/2020 12/14/20 | For Sale | $2,150,000 | -- | -- |
Tax History
| Year | Tax Paid | Tax Assessment Tax Assessment Total Assessment is a certain percentage of the fair market value that is determined by local assessors to be the total taxable value of land and additions on the property. | Land | Improvement |
|---|---|---|---|---|
| 2024 | $25,561 | $2,955,000 | $464,000 | $2,491,000 |
| 2023 | $24,210 | $2,766,900 | $394,000 | $2,372,900 |
| 2022 | $21,507 | $2,416,500 | $324,000 | $2,092,500 |
| 2021 | $2,734 | $279,000 | $279,000 | $0 |
| 2020 | $2,888 | $279,000 | $279,000 | $0 |
| 2019 | $2,916 | $279,000 | $279,000 | $0 |
| 2018 | $3,027 | $279,000 | $279,000 | $0 |
| 2017 | $3,139 | $279,000 | $279,000 | $0 |
| 2016 | $3,195 | $279,000 | $0 | $0 |
| 2015 | $3,167 | $0 | $0 | $0 |
| 2014 | $3,456 | $0 | $0 | $0 |
Mortgage History
| Date | Status | Loan Amount | Loan Type |
|---|---|---|---|
| Previous Owner | $1,200,000 | Adjustable Rate Mortgage/ARM | |
| Previous Owner | $5,000,000 | Credit Line Revolving |
Deed History
| Date | Type | Sale Price | Title Company |
|---|---|---|---|
| Deed | $3,800,000 | First American Title | |
| Special Warranty Deed | $3,207,913 | Stewart Title & Escrow Inc | |
| Special Warranty Deed | $401,940 | Stewat Title And Escrow |
Similar Home in Aldie, VA
Source: Bright MLS
MLS Number: VALO2074840
APN: 321-36-7309
- 22577 Creighton Farms Dr
- 22609 Hillside Cir
- 0 Creighton Farms Dr Unit VALO2078548
- Lot 68 Dunn Ct
- 22049 Woodwinds Dr
- 41008 Indigo Place
- 41029 Indigo Place
- 22586 Wilderness Acres Cir
- 41052 Coltrane Square
- 23401 Lacebark Elm Ln
- 40635 Blue Beech Ln
- 23525 Whiteheart Hickory Ln
- 39243 Little River Turnpike
- 22604 Redhill Manor Ct
- 40536 Windyhill Farms Dr
- 23786 Indigo Bunting Ct
- 0 Chudleigh Farm Ln Unit VALO2070086
- 0 Chudleigh Farm Ln Unit VALO2059504
- 23800 Indigo Bunting Ct
- 41333 Allen House Ct






