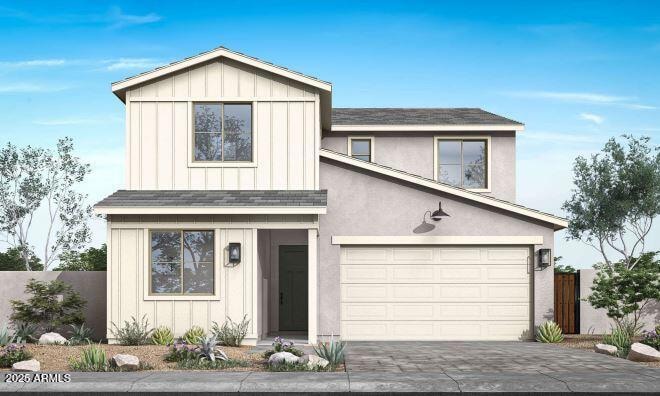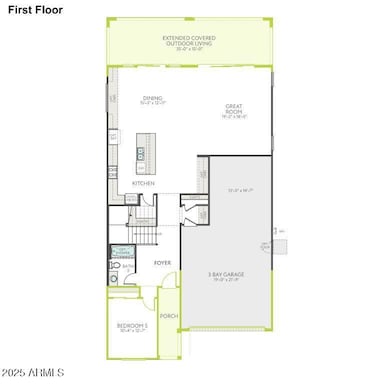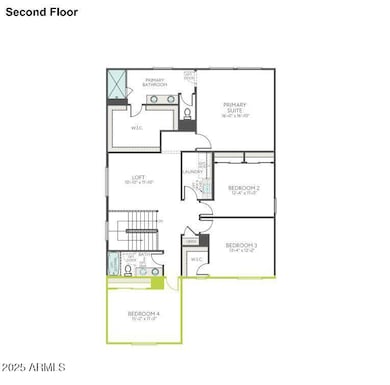
40218 N Alegre Dr San Tan Valley, AZ 85140
Estimated payment $4,339/month
Highlights
- Double Pane Windows
- Cooling Available
- Tile Flooring
- Dual Vanity Sinks in Primary Bathroom
- Community Playground
- Kitchen Island
About This Home
Beautiful new farmhouse-style home featuring 5 bedrooms, a loft, 3-car garage, and designer selections throughout. The kitchen boasts a 36'' gas cooktop with double wall ovens, slab cabinets in tone gray with 42'' uppers, Della Terra new venatino gray quartz countertops, and custom backsplash. 12' multi-slider at the great room that leads out to the extended covered patio. Other features include custom tile surrounds at the primary shower, a painted stair hand rail, 6'' x 36'' plank tile downstairs as well a first floor bedroom and full bathroom, pre-wiring for pendant lights over the kitchen island, and upgraded interior paint in Snowbound. Pavers at the driveway, walkway, and porch. The home is also pre-plumbed for a water softener and includes an exterior gas stub at the patio.
Home Details
Home Type
- Single Family
Est. Annual Taxes
- $6,541
Year Built
- Built in 2025 | Under Construction
Lot Details
- 5,995 Sq Ft Lot
- Block Wall Fence
HOA Fees
- $148 Monthly HOA Fees
Parking
- 3 Car Garage
Home Design
- Wood Frame Construction
- Tile Roof
- Concrete Roof
- Low Volatile Organic Compounds (VOC) Products or Finishes
- Stucco
Interior Spaces
- 3,010 Sq Ft Home
- 2-Story Property
- Ceiling height of 9 feet or more
- Double Pane Windows
- Low Emissivity Windows
- Vinyl Clad Windows
Kitchen
- Gas Cooktop
- Built-In Microwave
- Kitchen Island
Flooring
- Carpet
- Tile
Bedrooms and Bathrooms
- 5 Bedrooms
- 3 Bathrooms
- Dual Vanity Sinks in Primary Bathroom
Eco-Friendly Details
- No or Low VOC Paint or Finish
Schools
- Jack Harmon Elementary School
- J. O. Combs Middle School
- Combs High School
Utilities
- Cooling Available
- Heating System Uses Natural Gas
- Water Softener
Listing and Financial Details
- Tax Lot 140
- Assessor Parcel Number 104-87-486
Community Details
Overview
- Association fees include ground maintenance, street maintenance
- Aam Association, Phone Number (602) 957-9191
- Built by Tri Pointe Homes
- Re Plat Of Ironwood Springs Ranch 2024033104 Subdivision, Estrella 3514 Floorplan
Recreation
- Community Playground
- Bike Trail
Map
Home Values in the Area
Average Home Value in this Area
Property History
| Date | Event | Price | Change | Sq Ft Price |
|---|---|---|---|---|
| 04/01/2025 04/01/25 | Price Changed | $653,080 | -0.2% | $217 / Sq Ft |
| 03/03/2025 03/03/25 | For Sale | $654,105 | -- | $217 / Sq Ft |
Similar Homes in the area
Source: Arizona Regional Multiple Listing Service (ARMLS)
MLS Number: 6829716
- 40234 N Alegre Dr
- 40250 N Alegre Dr
- 338 E Las Perlas Ln
- 352 E Las Perlas Ln
- 366 E Las Perlas Ln
- 40165 N Alameda Dr
- 40147 N Alameda Dr
- 40129 N Alameda Dr
- 40113 N Alameda Dr
- 40101 N Alameda Dr
- 826 E Impreria St
- 849 E Impreria St
- 244 E La Estela Ln
- 804 E Tee St
- 869 E Tee St
- 890 E Tee St
- 40136 N Costa Del Sol Dr
- 815 E Tucci St
- 39690 N George Way
- 40569 N Wedge Dr


