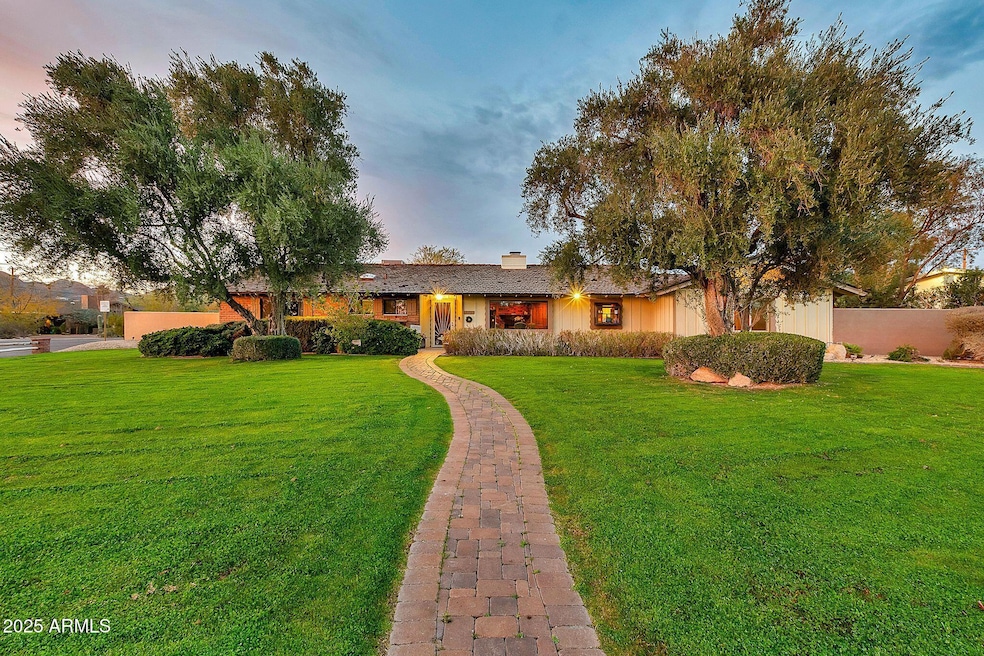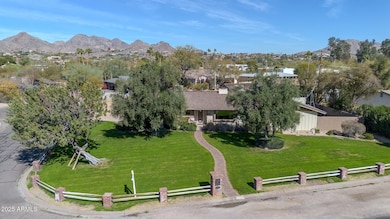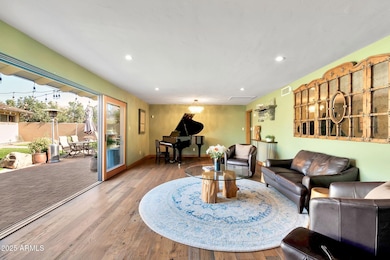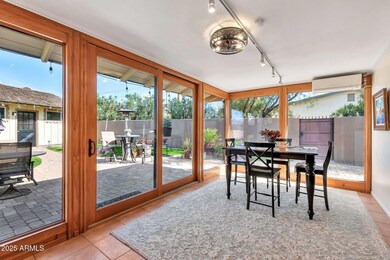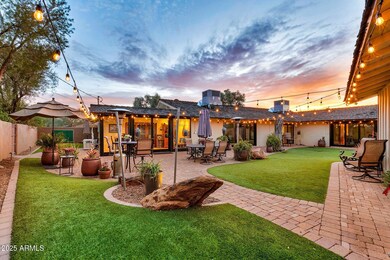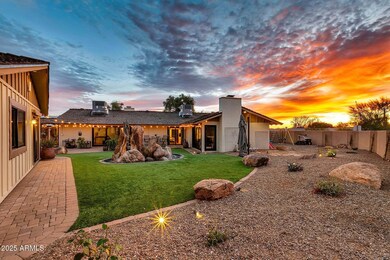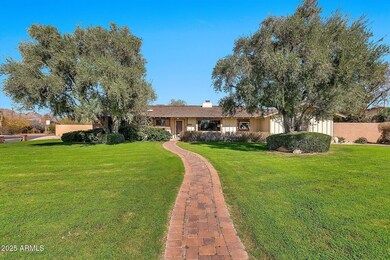
4022 E Stanford Dr Phoenix, AZ 85018
Camelback East Village NeighborhoodEstimated payment $10,210/month
Highlights
- 0.32 Acre Lot
- Mountain View
- Wood Flooring
- Hopi Elementary School Rated A
- Fireplace in Primary Bedroom
- Corner Lot
About This Home
Exquisite Arcadia Ranch Retreat!
Nestled on a serene 1/3 acre, park-like peninsula lot, this Classic Arcadia Ranch home is located near Camelback Mountain, Phoenix Country Day School, and within the coveted Arcadia/Hopi district. This residence seamlessly blends indoors and outdoor living with timeless elegance.
Featuring three bedrooms, three bathrooms, a dedicated office and four distinct living areas, this home is designed for both relaxation and entertaining. The gourmet kitchen boasts top-of-the-line Miele and Viking appliances, a 180-bottle Sub-Zero wine cooler, custom cabinetry, granite countertops, which opens to a cozy living area with a beautiful brick fireplace.
The luxurious master suite includes a private sitting area, cozy fireplace, and 2 walk-in closets, creating a tranquil retreat. Throughout the home, you'll find solid Alder wood doors, reclaimed chestnut hardwood floors, new carpet, and premium Kohler & Toto bath fixtures, reflecting exceptional craftsmanship.
Designed for seamless indoor-outdoor living, six wood-clad sliding doors open to a breathtaking backyard oasis. Enjoy the lush turf and a custom boulder-scaped fountain, all set against the backdrop of Piestewa Peak and Camelback mountain views. A detached garage and office space complete this one-of-a-kind property, offering versatility and sophistication in one of Phoenix's most desirable neighborhoods.
Home Details
Home Type
- Single Family
Est. Annual Taxes
- $4,470
Year Built
- Built in 1957
Lot Details
- 0.32 Acre Lot
- Block Wall Fence
- Artificial Turf
- Corner Lot
- Front and Back Yard Sprinklers
- Sprinklers on Timer
- Grass Covered Lot
Parking
- 2 Car Detached Garage
- Side or Rear Entrance to Parking
Home Design
- Wood Frame Construction
- Shake Roof
- Block Exterior
Interior Spaces
- 3,100 Sq Ft Home
- 1-Story Property
- Ceiling Fan
- Skylights
- Gas Fireplace
- Double Pane Windows
- Roller Shields
- Wood Frame Window
- Family Room with Fireplace
- 2 Fireplaces
- Mountain Views
- Security System Owned
Kitchen
- Eat-In Kitchen
- Breakfast Bar
- Gas Cooktop
- Built-In Microwave
- Granite Countertops
Flooring
- Floors Updated in 2025
- Wood
- Carpet
- Tile
Bedrooms and Bathrooms
- 3 Bedrooms
- Fireplace in Primary Bedroom
- Primary Bathroom is a Full Bathroom
- 3 Bathrooms
Accessible Home Design
- No Interior Steps
Schools
- Hopi Elementary School
- Ingleside Middle School
- Arcadia High School
Utilities
- Mini Split Air Conditioners
- Heating System Uses Natural Gas
- High Speed Internet
- Cable TV Available
Community Details
- No Home Owners Association
- Association fees include no fees
- Marion Estates Subdivision
Listing and Financial Details
- Legal Lot and Block 6 / D
- Assessor Parcel Number 171-53-006
Map
Home Values in the Area
Average Home Value in this Area
Tax History
| Year | Tax Paid | Tax Assessment Tax Assessment Total Assessment is a certain percentage of the fair market value that is determined by local assessors to be the total taxable value of land and additions on the property. | Land | Improvement |
|---|---|---|---|---|
| 2025 | $4,470 | $64,509 | -- | -- |
| 2024 | $4,368 | $61,437 | -- | -- |
| 2023 | $4,368 | $88,910 | $17,780 | $71,130 |
| 2022 | $4,165 | $68,820 | $13,760 | $55,060 |
| 2021 | $4,339 | $63,430 | $12,680 | $50,750 |
| 2020 | $4,266 | $58,730 | $11,740 | $46,990 |
| 2019 | $4,096 | $60,620 | $12,120 | $48,500 |
| 2018 | $3,966 | $56,000 | $11,200 | $44,800 |
| 2017 | $3,762 | $57,450 | $11,490 | $45,960 |
| 2016 | $3,034 | $42,310 | $8,460 | $33,850 |
| 2015 | $2,789 | $42,910 | $8,580 | $34,330 |
Property History
| Date | Event | Price | Change | Sq Ft Price |
|---|---|---|---|---|
| 04/05/2025 04/05/25 | Price Changed | $1,795,000 | -3.0% | $579 / Sq Ft |
| 02/12/2025 02/12/25 | For Sale | $1,850,000 | +27.6% | $597 / Sq Ft |
| 11/28/2022 11/28/22 | Sold | $1,450,000 | -8.2% | $468 / Sq Ft |
| 10/30/2022 10/30/22 | Pending | -- | -- | -- |
| 08/17/2022 08/17/22 | Price Changed | $1,580,000 | -2.5% | $510 / Sq Ft |
| 07/21/2022 07/21/22 | Price Changed | $1,620,000 | -4.7% | $523 / Sq Ft |
| 07/05/2022 07/05/22 | For Sale | $1,700,000 | -- | $548 / Sq Ft |
Deed History
| Date | Type | Sale Price | Title Company |
|---|---|---|---|
| Warranty Deed | $1,450,000 | American Title Services | |
| Rerecorded Deed | -- | -- | |
| Rerecorded Deed | -- | -- | |
| Special Warranty Deed | -- | None Available | |
| Interfamily Deed Transfer | -- | -- | |
| Interfamily Deed Transfer | -- | -- | |
| Joint Tenancy Deed | $325,000 | United Title Agency |
Mortgage History
| Date | Status | Loan Amount | Loan Type |
|---|---|---|---|
| Open | $1,000,000 | New Conventional | |
| Previous Owner | $200,000 | New Conventional |
Similar Homes in the area
Source: Arizona Regional Multiple Listing Service (ARMLS)
MLS Number: 6807930
APN: 171-53-006
- 4010 E Montebello Ave
- 4131 E San Miguel Ave
- 3921 E San Miguel Ave
- 4302 E Marion Way
- 3933 E Rancho Dr
- 5112 N 41st St
- 4350 E Vermont Ave
- 4035 E McDonald Dr
- 4414 E Vermont Ave S
- 5812 N 44th Place
- 3977 E Paradise View Dr
- 5856 N 44th St
- 5311 N Palo Cristi Rd
- 4333 E McDonald Dr
- 3812 E Camelback Rd
- 4131 E Camelback Rd Unit 29
- 6040 N 41st St Unit 69
- 5818 N 45th St
- 3825 E Camelback Rd Unit 142
- 3825 E Camelback Rd Unit 292
