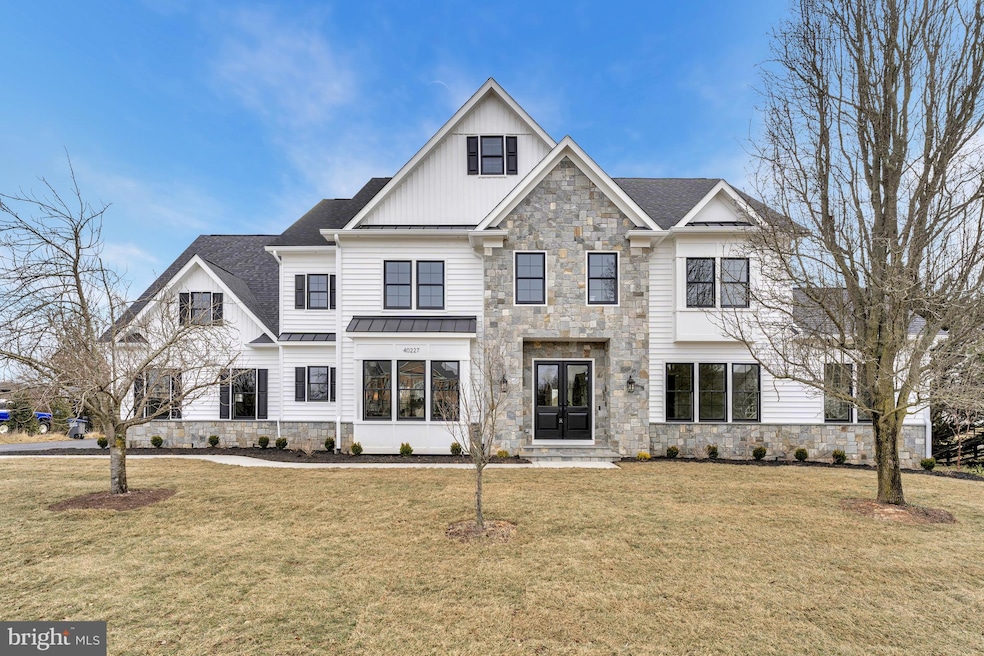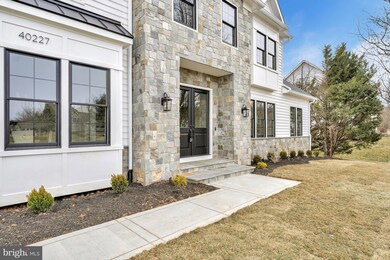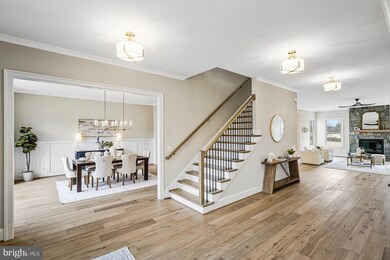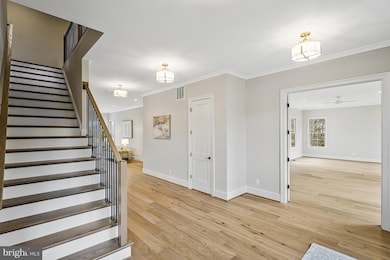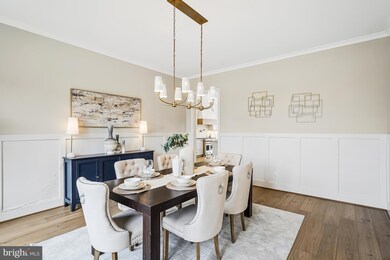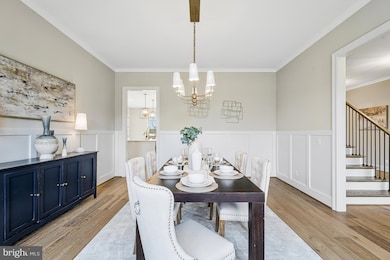
40227 Browns Creek Place Leesburg, VA 20175
Highlights
- New Construction
- In Ground Pool
- Panoramic View
- Loudoun County High School Rated A-
- Eat-In Gourmet Kitchen
- Open Floorplan
About This Home
As of March 2025Welcome to 40227 Browns Creek Place, a stunning brand-new custom-built home by KR Customer Renovations, offering 8,449 square feet of impeccably designed living space on a private 1.047-acre lot. This luxurious estate boasts 6 bedrooms and 8 bathrooms (7 full, 1 half), seamlessly blending sophisticated craftsmanship with modern elegance. The gourmet chef’s kitchen is a culinary dream, featuring GE Café appliances, custom cabinetry, premium countertops, a spacious center island, and a dedicated prep bar with a beverage refrigerator and floating shelves. The expansive open-concept living areas showcase high ceilings, engineered hardwood floors, custom millwork, and elegant finishes throughout. The primary suite is a serene retreat with a spa-inspired ensuite bath, oversized walk-in closets, and breathtaking views. The fully finished lower level offers a custom wet bar with a beverage refrigerator, perfect for entertaining, along with multiple spaces for relaxation, including a formal dining room, home office, and media/recreation room. Outdoor living is exceptional, featuring a brand-new reinforced gunite saltwater pool, measuring 28' x 12'6" with a depth ranging from 3'6" to 5', designed with four wide steps into the shallow end and two underwater lights on the house side for a resort-like ambiance. The expansive paver patio surrounding the pool creates a perfect space for lounging, dining, and entertaining, while the low-maintenance, high-performance pool equipment ensures effortless enjoyment. Additional outdoor highlights include a screened porch with Trex decking, an additional deck with pre-piped propane gas for grilling, and a custom-built stone fire pit, offering a seamless blend of relaxation and entertainment. Conveniently located with easy access to Route 15, Route 50, and the Dulles Greenway (Toll Road), this home offers effortless commuting to Leesburg, Ashburn, Dulles International Airport, and Washington, D.C., while being just minutes from downtown Leesburg, Brambleton, boutique shopping, fine dining, breweries, wineries, and top-rated golf courses. This one-of-a-kind brand-new estate offers the ultimate blend of luxury, privacy, and convenience—schedule your private tour today to experience the exceptional craftsmanship and lifestyle this home has to offer!
Last Buyer's Agent
Joe Himali
RLAH @properties License #520623

Home Details
Home Type
- Single Family
Est. Annual Taxes
- $3,705
Year Built
- Built in 2025 | New Construction
Lot Details
- 1.05 Acre Lot
- Back Yard Fenced
- Board Fence
- Landscaped
- Extensive Hardscape
- No Through Street
- Premium Lot
- Property is in excellent condition
- Property is zoned AR1
HOA Fees
- $115 Monthly HOA Fees
Parking
- 3 Car Attached Garage
- Side Facing Garage
- Garage Door Opener
Property Views
- Panoramic
- Pasture
Home Design
- Colonial Architecture
- Architectural Shingle Roof
- Stone Siding
- Vinyl Siding
- Concrete Perimeter Foundation
Interior Spaces
- Property has 3 Levels
- Open Floorplan
- Wet Bar
- Built-In Features
- Bar
- Crown Molding
- Wainscoting
- Tray Ceiling
- Ceiling height of 9 feet or more
- Ceiling Fan
- Recessed Lighting
- Fireplace With Glass Doors
- Gas Fireplace
- Family Room Off Kitchen
- Formal Dining Room
- Finished Basement
Kitchen
- Eat-In Gourmet Kitchen
- Breakfast Area or Nook
- Gas Oven or Range
- Range Hood
- Built-In Microwave
- Dishwasher
- Kitchen Island
- Upgraded Countertops
- Disposal
Flooring
- Engineered Wood
- Carpet
- Ceramic Tile
- Luxury Vinyl Plank Tile
Bedrooms and Bathrooms
- En-Suite Bathroom
- Walk-In Closet
Laundry
- Laundry on upper level
- Washer and Dryer Hookup
Home Security
- Carbon Monoxide Detectors
- Fire and Smoke Detector
Pool
- In Ground Pool
- Gunite Pool
- Saltwater Pool
Outdoor Features
- Deck
- Screened Patio
- Exterior Lighting
- Shed
Schools
- Sycolin Creek Elementary School
- J. L. Simpson Middle School
- Loudoun County High School
Utilities
- Forced Air Zoned Heating and Cooling System
- Humidifier
- Heating System Powered By Leased Propane
- Programmable Thermostat
- 200+ Amp Service
- Water Treatment System
- 60 Gallon+ Propane Water Heater
- Well
- Water Conditioner is Owned
- Water Conditioner
- Septic Less Than The Number Of Bedrooms
Listing and Financial Details
- Tax Lot 12
- Assessor Parcel Number 315282014000
Community Details
Overview
- Association fees include road maintenance, snow removal
- Long Meadow Conservancy HOA
- Long Meadow Hamlet Subdivision, Custom Floorplan
Amenities
- Common Area
Map
Home Values in the Area
Average Home Value in this Area
Property History
| Date | Event | Price | Change | Sq Ft Price |
|---|---|---|---|---|
| 03/28/2025 03/28/25 | Sold | $2,400,000 | -4.0% | $306 / Sq Ft |
| 03/03/2025 03/03/25 | Pending | -- | -- | -- |
| 02/20/2025 02/20/25 | For Sale | $2,500,000 | -- | $319 / Sq Ft |
Tax History
| Year | Tax Paid | Tax Assessment Tax Assessment Total Assessment is a certain percentage of the fair market value that is determined by local assessors to be the total taxable value of land and additions on the property. | Land | Improvement |
|---|---|---|---|---|
| 2024 | $3,705 | $428,380 | $290,500 | $137,880 |
| 2023 | $13,913 | $1,590,090 | $245,500 | $1,344,590 |
| 2022 | $11,707 | $1,315,430 | $205,500 | $1,109,930 |
| 2021 | $10,890 | $1,111,250 | $195,500 | $915,750 |
| 2020 | $10,883 | $1,051,500 | $170,500 | $881,000 |
| 2019 | $10,775 | $1,031,120 | $160,500 | $870,620 |
| 2018 | $11,355 | $1,046,500 | $160,500 | $886,000 |
| 2017 | $11,552 | $1,026,810 | $160,500 | $866,310 |
| 2016 | $11,573 | $1,010,730 | $0 | $0 |
| 2015 | $11,171 | $823,700 | $0 | $823,700 |
| 2014 | $11,382 | $853,880 | $0 | $853,880 |
Mortgage History
| Date | Status | Loan Amount | Loan Type |
|---|---|---|---|
| Open | $1,920,000 | New Conventional | |
| Previous Owner | $250,000 | Credit Line Revolving | |
| Previous Owner | $485,000 | No Value Available | |
| Previous Owner | $440,000 | Adjustable Rate Mortgage/ARM | |
| Previous Owner | $75,000 | Credit Line Revolving | |
| Previous Owner | $290,000 | Adjustable Rate Mortgage/ARM | |
| Previous Owner | $417,000 | New Conventional | |
| Previous Owner | $380,750 | New Conventional | |
| Previous Owner | $722,450 | New Conventional |
Deed History
| Date | Type | Sale Price | Title Company |
|---|---|---|---|
| Deed | $2,400,000 | First American Title | |
| Warranty Deed | $1,000,000 | -- | |
| Deed | $1,032,090 | -- |
Similar Homes in Leesburg, VA
Source: Bright MLS
MLS Number: VALO2080450
APN: 315-28-2014
- 0 Gleedsville Rd Unit VALO2068000
- 20520 Gleedsville Rd
- 0 Stone Fox Ct Unit VALO2092550
- 0 Stone Fox Ct Unit VALO2092544
- 40356 Rubin Ln
- 40836 Oak Bucket Ln
- 19607 Aberlour Ln
- 40406 Toucan Way
- 40495 Banshee Dr
- 20432 Crimson Place
- 20409 Crimson Place
- 19434 Valleybrook Ln
- Lot 2A - James Monroe Hwy
- 41235 Grenata Preserve Place
- 20735 Red Cedar Dr
- 20997 Great Woods Dr
- 409 Lacey Ct SW
- 611 Catesby Ct SW
- 415 Meade Dr SW
- 509 Fairfield Way SW
