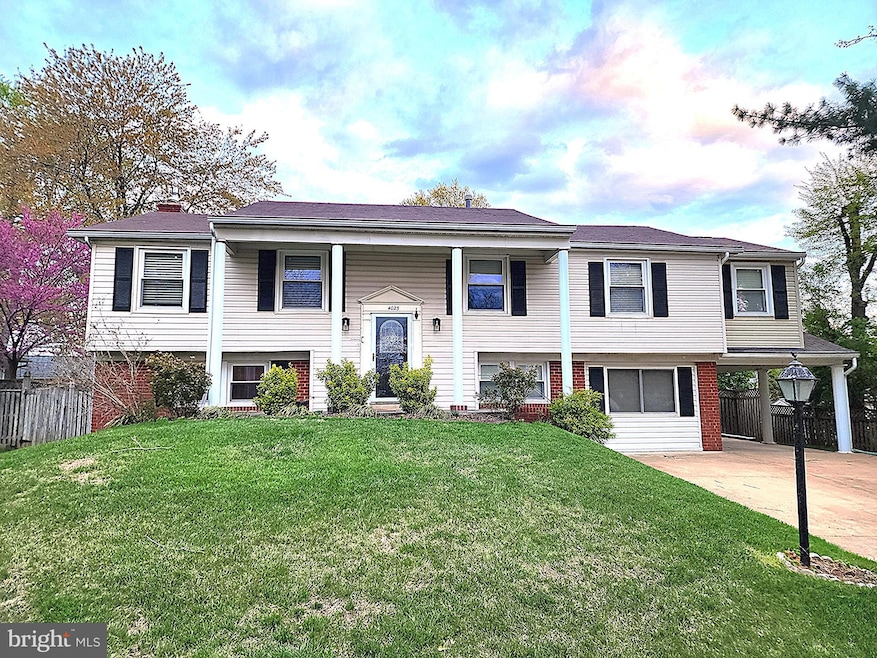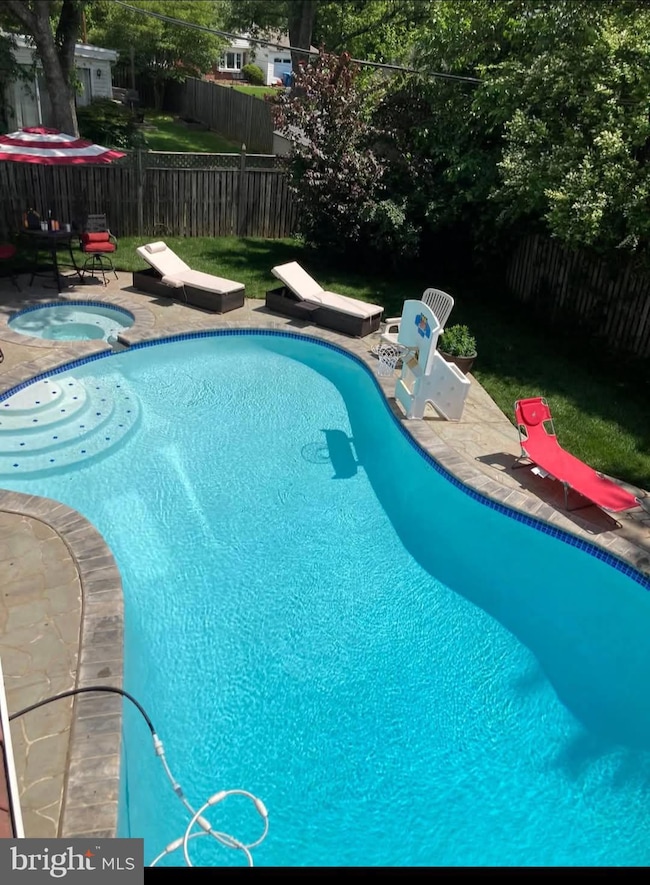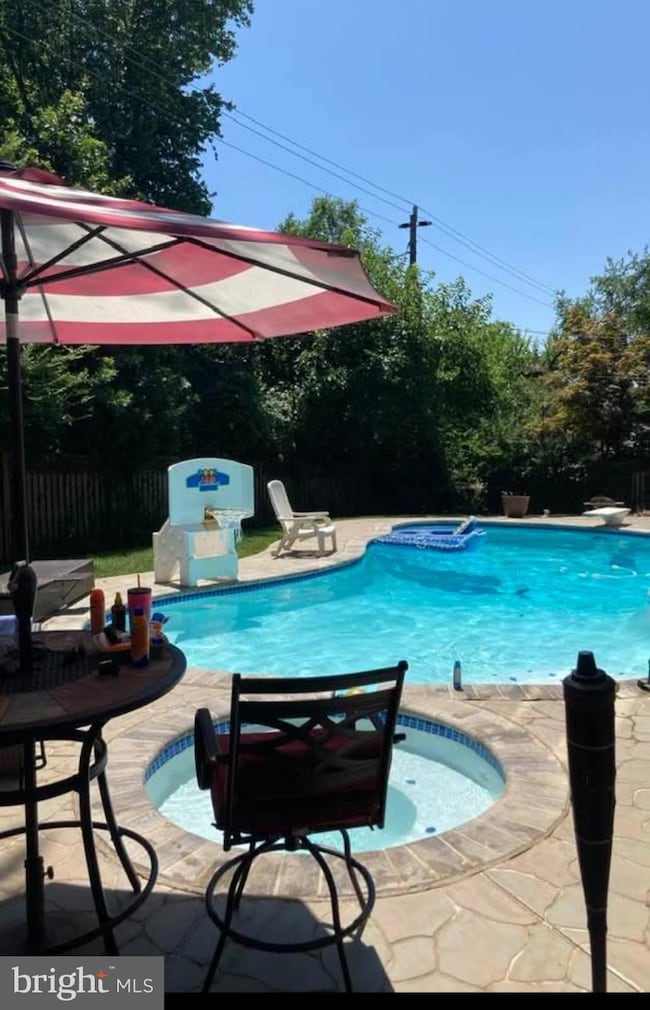
4023 Middle Ridge Dr Fairfax, VA 22033
Greenbriar NeighborhoodEstimated payment $5,175/month
Highlights
- Very Popular Property
- In Ground Pool
- Open Floorplan
- Rocky Run Middle School Rated A
- Eat-In Gourmet Kitchen
- Colonial Architecture
About This Home
******COMING SOON*****Welcome to this beautifully expanded 4-bedroom, 3-full-bath Split Foyer home, perfectly situated in the highly desirable Greenbriar neighborhood. This home is truly a blend of comfort, style, and convenience – with thoughtful updates and features throughout. As you step inside, you’ll be greeted by a bright and airy main level boasting an updated kitchen that opens up to a sun-filled sunroom – the perfect spot for your morning coffee or a peaceful evening retreat. The expanded layout also includes walk-in closets for the bedrooms, offering plenty of storage and space for everyone. Down the hall from the kitchen, you’ll find three spacious bedrooms, including the primary suite – a true retreat with a private ensuite bathroom for ultimate comfort. An additional beautifully updated full bath on this level adds convenience for family and guests.
The real showstopper? The gleaming, refreshing SWIMMING POOL in the backyard – your own private escape for those hot summer days. Whether lounging poolside or hosting a backyard gathering, this space is made for relaxation and entertainment. The walkout lower level adds versatility with a spacious rec room featuring a cozy fireplace, an additional bedroom, and a beautifully updated full bath – ideal for guests, an in-law suite, or a home office. The large carport adds convenience, offering shelter and easy access to the home. Located in Greenbriar, you’ll enjoy a friendly community atmosphere while being close to schools, shopping, dining, and commuter routes. This move-in-ready gem is waiting to welcome you home! Don’t wait – see why this Greenbriar beauty is the one you’ve been searching for! NO HOA
Home Details
Home Type
- Single Family
Est. Annual Taxes
- $8,629
Year Built
- Built in 1968
Lot Details
- 9,477 Sq Ft Lot
- Back Yard Fenced
- Decorative Fence
- Board Fence
- Landscaped
- Wooded Lot
- Property is in excellent condition
- Property is zoned 131
Home Design
- Colonial Architecture
- Slab Foundation
- Asphalt Roof
- Vinyl Siding
Interior Spaces
- 2,491 Sq Ft Home
- Property has 2 Levels
- Open Floorplan
- Built-In Features
- Chair Railings
- Crown Molding
- Ceiling Fan
- Recessed Lighting
- Fireplace With Glass Doors
- Screen For Fireplace
- Fireplace Mantel
- Gas Fireplace
- Vinyl Clad Windows
- Window Treatments
- Entrance Foyer
- Great Room
- Family Room
- Living Room
- Dining Room
- Den
- Library
- Game Room
- Workshop
- Sun or Florida Room
- Solarium
- Storage Room
- Wood Flooring
- Attic Fan
Kitchen
- Eat-In Gourmet Kitchen
- Breakfast Area or Nook
- Built-In Oven
- Cooktop
- Microwave
- Ice Maker
- Dishwasher
- Upgraded Countertops
- Disposal
Bedrooms and Bathrooms
- En-Suite Primary Bedroom
- En-Suite Bathroom
- In-Law or Guest Suite
Laundry
- Laundry Room
- Laundry on lower level
- Dryer
- Washer
Finished Basement
- Walk-Out Basement
- Basement Fills Entire Space Under The House
- Rear Basement Entry
- Basement Windows
Parking
- Driveway
- On-Street Parking
Pool
- In Ground Pool
- Poolside Lot
Outdoor Features
- Deck
- Patio
- Porch
Schools
- Greenbriar East Elementary School
- Rocky Run Middle School
- Chantilly High School
Utilities
- Forced Air Heating and Cooling System
- Natural Gas Water Heater
Community Details
- No Home Owners Association
- Built by Levitt and Sons
- Greenbriar Subdivision, Nottingham Sun Room Pool Floorplan
Listing and Financial Details
- Coming Soon on 5/1/25
- Tax Lot 5
- Assessor Parcel Number 0454 03330005
Map
Home Values in the Area
Average Home Value in this Area
Tax History
| Year | Tax Paid | Tax Assessment Tax Assessment Total Assessment is a certain percentage of the fair market value that is determined by local assessors to be the total taxable value of land and additions on the property. | Land | Improvement |
|---|---|---|---|---|
| 2024 | $8,064 | $696,090 | $260,000 | $436,090 |
| 2023 | $7,855 | $696,090 | $260,000 | $436,090 |
| 2022 | $7,622 | $666,590 | $240,000 | $426,590 |
| 2021 | $6,911 | $588,880 | $215,000 | $373,880 |
| 2020 | $6,523 | $551,150 | $205,000 | $346,150 |
| 2019 | $6,380 | $539,100 | $205,000 | $334,100 |
| 2018 | $5,945 | $516,930 | $201,000 | $315,930 |
| 2017 | $5,711 | $491,890 | $191,000 | $300,890 |
| 2016 | $5,528 | $477,130 | $185,000 | $292,130 |
| 2015 | $5,426 | $486,170 | $185,000 | $301,170 |
| 2014 | $5,326 | $478,280 | $180,000 | $298,280 |
Mortgage History
| Date | Status | Loan Amount | Loan Type |
|---|---|---|---|
| Closed | $100,000 | Credit Line Revolving | |
| Closed | $344,500 | New Conventional | |
| Closed | $400,000 | Stand Alone Refi Refinance Of Original Loan |
Similar Homes in Fairfax, VA
Source: Bright MLS
MLS Number: VAFX2231106
APN: 0454-03330005
- 4056 Laar Ct
- 12925 U S 50
- 12718 Dogwood Hills Ln
- 4201 Marble Ln
- 4306 Birch Pond Ln
- 4211 Maintree Ct
- 12945 Grays Pointe Rd Unit 12945C
- 4211 Middle Ridge Dr
- 12924 Ridgemist Ln
- 4111 Meadow Hill Ln
- 4212 Majestic Ln
- 12521 N Lake Ct
- 12531 N Lake Ct
- 12511 N Lake Ct
- 3944 Collis Oak Ct
- 3850 Waythorn Place
- 3831 Charles Stewart Dr
- 4103 Peony Way
- 12513 Sweet Leaf Terrace
- 13219 Pleasantview Ln



