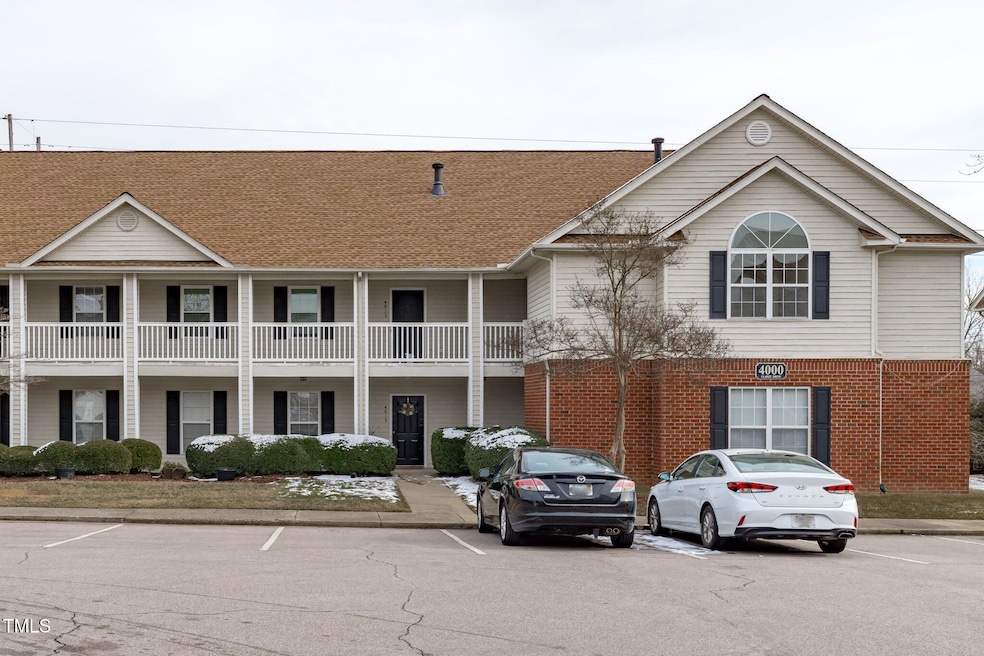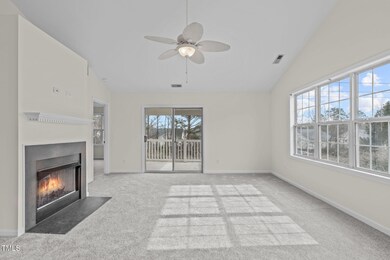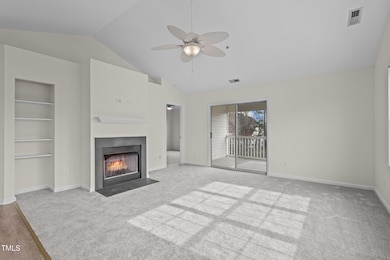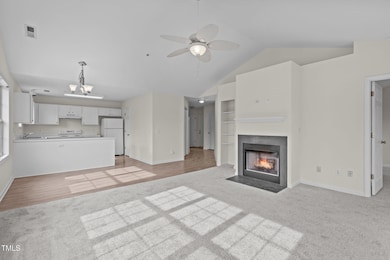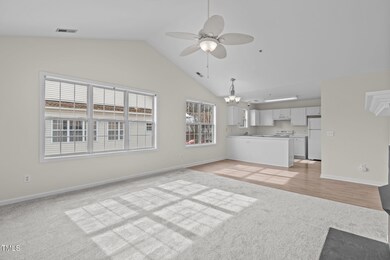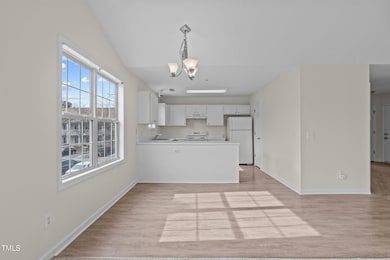
4024 Claret Ln Unit 4024 Morrisville, NC 27560
Estimated payment $2,241/month
Highlights
- In Ground Pool
- Two Primary Bedrooms
- Open Floorplan
- Carpenter Elementary Rated A
- View of Trees or Woods
- Vaulted Ceiling
About This Home
This end unit, top floor condo provides the height of urban living with proximity to all the best amenities in the Triangle. Unit is freshly painted and features large windows for loads of natural light, new carpet, and expansive storage spaces in the laundry room and front closet for added security and accessibility. The open floorplan showcases a bright, white kitchen with full sized appliances, ample counter space, and a pantry. Spacious family room and dining rooms are perfectly sized to accommodate a variety of aesthetics and seating arrangements to suit your unique style, as well as a gas log fireplace for added cozy ambience. Entertainment and relaxation opportunities are also possible on the amply sized covered balcony. Two nicely sized suites are located at opposite ends of the unit for privacy. Each features large windows, vaulted ceilings, and updated ceiling fans. Ensuites highlight walk-in closets, showers with bench seats, jetted tubs, large mirrors, and white cabinetry with dual sink vanities. HOA fees also cover water, basic cable and internet, and exterior maintenance. Be in the middle of all the action by living in the Carpenter Park neighborhood featuring a community pool, and is directly adjacent is Hatcher Creek Greenway providing trail access to Morrisville Community Park, pickleball courts, ball fields, and walking trails. Enjoy all the outdoor activities, breweries, eateries, and shops that RTP has to offer, as well as access to the airport and many major employers making commuting and traveling easy!
Property Details
Home Type
- Multi-Family
Est. Annual Taxes
- $2,941
Year Built
- Built in 1998
Lot Details
- Property fronts a private road
- End Unit
- No Unit Above or Below
- 1 Common Wall
- Level Lot
- Few Trees
HOA Fees
- $350 Monthly HOA Fees
Property Views
- Woods
- Neighborhood
Home Design
- Traditional Architecture
- Brick Veneer
- Block Foundation
- Slab Foundation
- Architectural Shingle Roof
- Vinyl Siding
Interior Spaces
- 1,364 Sq Ft Home
- 1-Story Property
- Open Floorplan
- Built-In Features
- Smooth Ceilings
- Vaulted Ceiling
- Ceiling Fan
- Recessed Lighting
- Gas Log Fireplace
- Entrance Foyer
- Family Room with Fireplace
- Combination Kitchen and Dining Room
Kitchen
- Electric Range
- Range Hood
- Dishwasher
- Laminate Countertops
Flooring
- Carpet
- Luxury Vinyl Tile
- Vinyl
Bedrooms and Bathrooms
- 2 Bedrooms
- Double Master Bedroom
- Walk-In Closet
- 2 Full Bathrooms
- Double Vanity
- Whirlpool Bathtub
- Separate Shower in Primary Bathroom
Laundry
- Laundry Room
- Laundry on main level
- Washer and Dryer
Home Security
- Fire and Smoke Detector
- Fire Sprinkler System
Parking
- 2 Parking Spaces
- Common or Shared Parking
- Paved Parking
- 2 Open Parking Spaces
- Unassigned Parking
Pool
- In Ground Pool
- Fence Around Pool
Outdoor Features
- Balcony
- Covered patio or porch
Schools
- Carpenter Elementary School
- Alston Ridge Middle School
- Green Hope High School
Horse Facilities and Amenities
- Grass Field
Utilities
- Central Heating and Cooling System
- Heating System Uses Natural Gas
- Natural Gas Connected
- Gas Water Heater
- Phone Available
- Cable TV Available
Listing and Financial Details
- Assessor Parcel Number 0745724628
Community Details
Overview
- Association fees include cable TV, internet, ground maintenance, water
- Hrw Association, Phone Number (919) 787-9000
- Carpenter Park Subdivision
Recreation
- Community Pool
Map
Home Values in the Area
Average Home Value in this Area
Tax History
| Year | Tax Paid | Tax Assessment Tax Assessment Total Assessment is a certain percentage of the fair market value that is determined by local assessors to be the total taxable value of land and additions on the property. | Land | Improvement |
|---|---|---|---|---|
| 2024 | $2,941 | $303,132 | $0 | $303,132 |
| 2023 | $2,219 | $190,443 | $0 | $190,443 |
| 2022 | $2,133 | $190,443 | $0 | $190,443 |
| 2021 | $2,039 | $190,443 | $0 | $190,443 |
| 2020 | $2,052 | $190,443 | $0 | $190,443 |
| 2019 | $1,708 | $135,753 | $0 | $135,753 |
| 2018 | $1,615 | $135,753 | $0 | $135,753 |
| 2017 | $1,560 | $135,753 | $0 | $135,753 |
| 2016 | $1,500 | $135,753 | $0 | $135,753 |
| 2015 | -- | $136,792 | $0 | $136,792 |
| 2014 | $1,481 | $136,792 | $0 | $136,792 |
Property History
| Date | Event | Price | Change | Sq Ft Price |
|---|---|---|---|---|
| 03/28/2025 03/28/25 | Price Changed | $295,000 | -1.6% | $216 / Sq Ft |
| 03/06/2025 03/06/25 | Price Changed | $299,900 | -3.3% | $220 / Sq Ft |
| 01/24/2025 01/24/25 | For Sale | $310,000 | -- | $227 / Sq Ft |
Deed History
| Date | Type | Sale Price | Title Company |
|---|---|---|---|
| Warranty Deed | $217,000 | None Available | |
| Warranty Deed | -- | None Available | |
| Warranty Deed | $128,000 | None Available | |
| Interfamily Deed Transfer | -- | -- | |
| Warranty Deed | $121,500 | -- |
Mortgage History
| Date | Status | Loan Amount | Loan Type |
|---|---|---|---|
| Previous Owner | $219,000 | New Conventional | |
| Previous Owner | $189,532 | Purchase Money Mortgage | |
| Previous Owner | $114,476 | FHA | |
| Previous Owner | $125,000 | Credit Line Revolving | |
| Previous Owner | $118,750 | FHA |
Similar Home in Morrisville, NC
Source: Doorify MLS
MLS Number: 10072667
APN: 0745.15-72-4628-007
- 2124 Claret Ln Unit 2124
- 1123 Claret Ln
- 201 Blithe Place
- 2421 Kudrow Ln Unit 2421
- 121 Gratiot Dr
- 2212 Kudrow Ln Unit 2212
- 1522 Kudrow Ln Unit 1522B
- 104 Low Country Ct
- 400 Leacroft Way
- 161 Fort Jackson Rd
- 309 Malvern Hill Ln
- 407 Misty Grove Cir
- 207 Hampshire Downs Dr
- 101 Vista Brooke Dr
- 105 Guldahl Ct
- 104 E Seve Ct
- 104 Dallavia Ct
- 325 Hogans Valley Way
- 113 Beeley Ct
- 203 Anniston Ct
