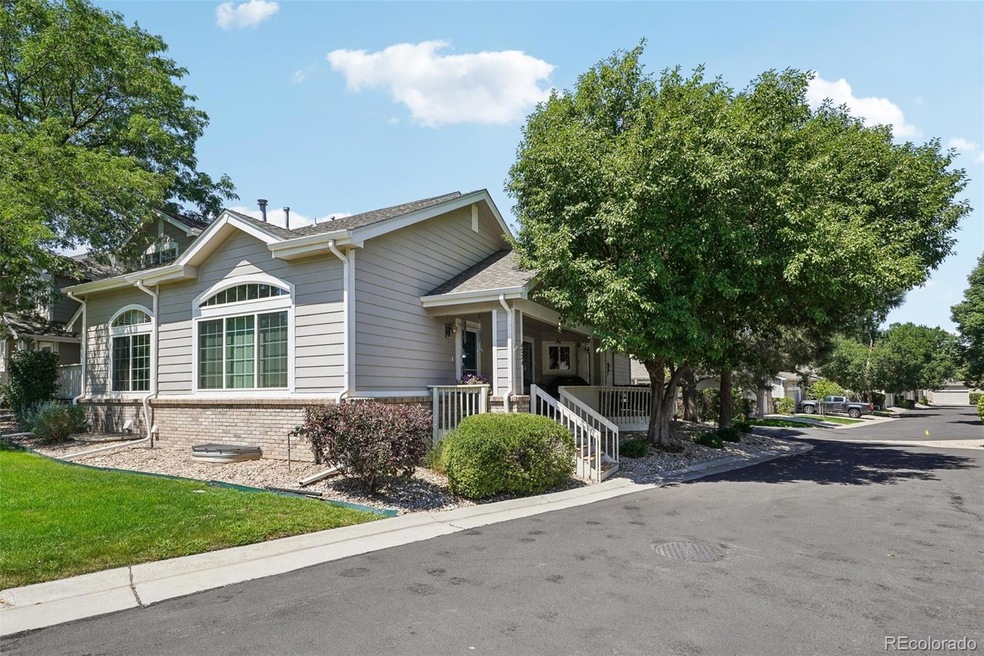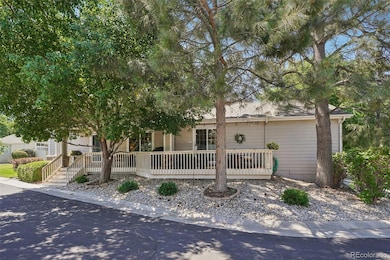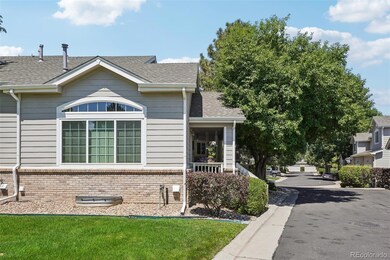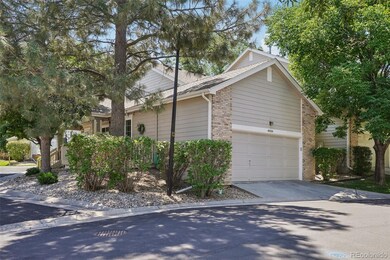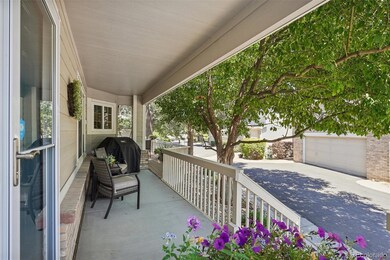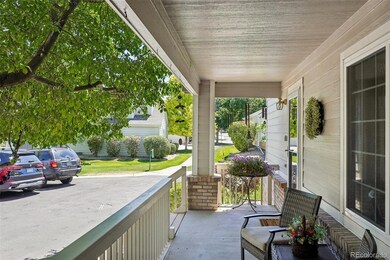
4024 E Geddes Cir Centennial, CO 80122
West Centennial NeighborhoodHighlights
- No Units Above
- Located in a master-planned community
- Vaulted Ceiling
- Dr. Justina Ford Elementary School Rated A-
- Secluded Lot
- Wood Flooring
About This Home
As of October 2024Immaculate patio home in the heart of Centennial! This charming 3-bedroom, 3-bathroom home beams with pride of ownership from the moment you walk in the front door! Beaming with ample sunlight from the large windows and vaulted ceiling, the main floor is home to the first 2 bedrooms, 2 bathrooms, kitchen with granite countertops and stainless steel appliances, dining room and a gas fireplace. Head downstairs to find another standout feature of this home - the spacious basement rec room! The basement also showcases the 3rd bedroom, ample storage space, and a 3/4 bathroom. A large shaded outdoor deck is an ideal spot for barbecues, morning coffee, or simply unwinding after a long day. Additional highlights include a 2-car garage providing ample storage and parking space, convenient greenbelt access, HOA-covered maintenance on the yard and structure and a convenient community pool.
Last Agent to Sell the Property
Thrive Real Estate Group Brokerage Email: theron@thrivedenver.com,720-706-2444 License #100088854

Home Details
Home Type
- Single Family
Est. Annual Taxes
- $2,805
Year Built
- Built in 1998
Lot Details
- 1,742 Sq Ft Lot
- End Unit
- No Units Located Below
- 1 Common Wall
- Landscaped
- Secluded Lot
- Level Lot
- Front Yard Sprinklers
HOA Fees
- $395 Monthly HOA Fees
Parking
- 2 Car Attached Garage
- Lighted Parking
- Dry Walled Garage
- Smart Garage Door
Home Design
- Composition Roof
- Vinyl Siding
Interior Spaces
- 1-Story Property
- Furnished or left unfurnished upon request
- Vaulted Ceiling
- Ceiling Fan
- Gas Log Fireplace
- Double Pane Windows
- Window Treatments
- Smart Doorbell
- Living Room with Fireplace
Kitchen
- Eat-In Kitchen
- Oven
- Microwave
- Dishwasher
- Granite Countertops
- Quartz Countertops
- Disposal
Flooring
- Wood
- Carpet
- Tile
Bedrooms and Bathrooms
- 3 Bedrooms | 2 Main Level Bedrooms
Laundry
- Dryer
- Washer
Finished Basement
- Basement Fills Entire Space Under The House
- Stubbed For A Bathroom
- 1 Bedroom in Basement
Home Security
- Smart Thermostat
- Carbon Monoxide Detectors
- Fire and Smoke Detector
Eco-Friendly Details
- Smoke Free Home
Outdoor Features
- Covered patio or porch
- Fire Pit
- Exterior Lighting
- Outdoor Gas Grill
- Rain Gutters
Schools
- Ford Elementary School
- Newton Middle School
- Arapahoe High School
Utilities
- Forced Air Heating and Cooling System
- Gas Water Heater
- High Speed Internet
- Cable TV Available
Listing and Financial Details
- Exclusions: Sellers' personal property
- Assessor Parcel Number 033923651
Community Details
Overview
- Association fees include insurance, ground maintenance, maintenance structure, recycling, road maintenance, sewer, snow removal, trash, water
- Visa Pointe Home Owner's Association, Phone Number (303) 325-1730
- Vista Pointe Subdivision
- Located in a master-planned community
Recreation
- Community Pool
Map
Home Values in the Area
Average Home Value in this Area
Property History
| Date | Event | Price | Change | Sq Ft Price |
|---|---|---|---|---|
| 10/09/2024 10/09/24 | Sold | $580,000 | -1.7% | $247 / Sq Ft |
| 08/08/2024 08/08/24 | For Sale | $590,000 | -- | $251 / Sq Ft |
Tax History
| Year | Tax Paid | Tax Assessment Tax Assessment Total Assessment is a certain percentage of the fair market value that is determined by local assessors to be the total taxable value of land and additions on the property. | Land | Improvement |
|---|---|---|---|---|
| 2024 | $2,805 | $32,501 | -- | -- |
| 2023 | $2,373 | $32,501 | $0 | $0 |
| 2022 | $2,373 | $27,418 | $0 | $0 |
| 2021 | $2,370 | $27,418 | $0 | $0 |
| 2020 | $2,551 | $29,908 | $0 | $0 |
| 2019 | $2,414 | $29,908 | $0 | $0 |
| 2018 | $2,056 | $26,611 | $0 | $0 |
| 2017 | $1,899 | $26,611 | $0 | $0 |
| 2016 | $1,769 | $25,384 | $0 | $0 |
| 2015 | $1,771 | $25,384 | $0 | $0 |
| 2014 | -- | $20,783 | $0 | $0 |
| 2013 | -- | $20,590 | $0 | $0 |
Mortgage History
| Date | Status | Loan Amount | Loan Type |
|---|---|---|---|
| Open | $522,000 | New Conventional | |
| Previous Owner | $167,000 | New Conventional | |
| Previous Owner | $193,800 | New Conventional | |
| Previous Owner | $196,500 | New Conventional | |
| Previous Owner | $10,000 | Credit Line Revolving | |
| Previous Owner | $212,000 | New Conventional | |
| Previous Owner | $10,000 | Credit Line Revolving | |
| Previous Owner | $202,250 | Unknown | |
| Previous Owner | $191,870 | Unknown | |
| Previous Owner | $192,400 | No Value Available | |
| Previous Owner | $191,900 | No Value Available |
Deed History
| Date | Type | Sale Price | Title Company |
|---|---|---|---|
| Special Warranty Deed | $580,000 | None Listed On Document | |
| Quit Claim Deed | -- | North American Title | |
| Warranty Deed | $202,676 | North American Title Co |
Similar Homes in Centennial, CO
Source: REcolorado®
MLS Number: 6142031
APN: 2075-30-3-22-004
- 4027 E Geddes Cir Unit 4027
- 4023 E Geddes Cir Unit 4023
- 4042 E Hinsdale Cir
- 4059 E Dry Creek Blvd
- 7307 S Birch St
- 4262 E Fremont Place
- 7266 S Birch St
- 3790 E Geddes Ave
- 7425 S Dexter St
- 7240 S Cherry Dr
- 3706 E Easter Dr
- 7102 S Harrison Ct
- 3867 E Easter Dr
- 3766 E Easter Cir S
- 7743 S Birch Ct
- 7725 S Clermont Ct
- 7005 S Ash Cir
- 4626 E Links Dr
- 7148 S Dahlia Ct
- 3450 E Easter Ave
