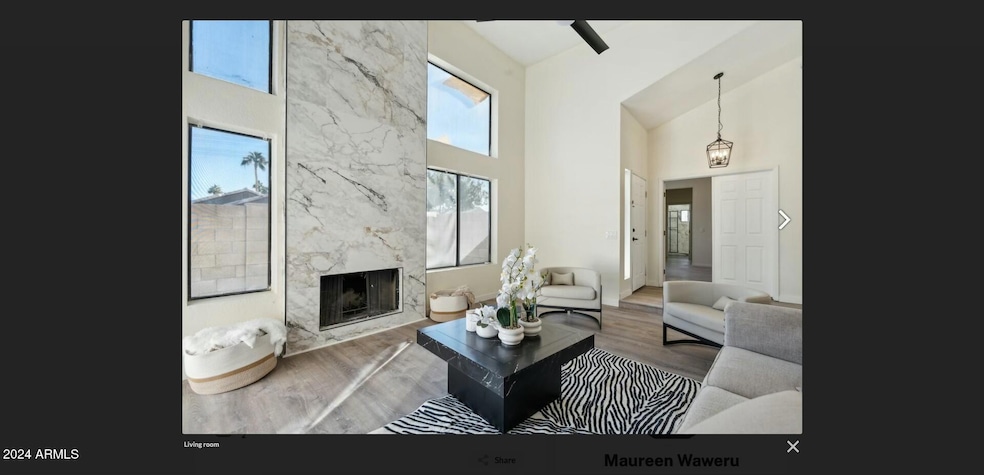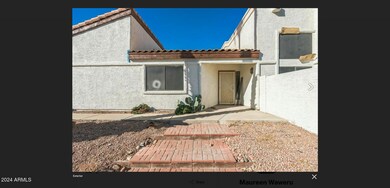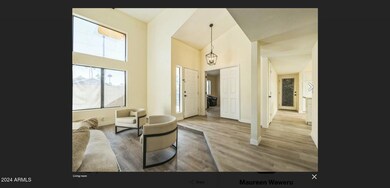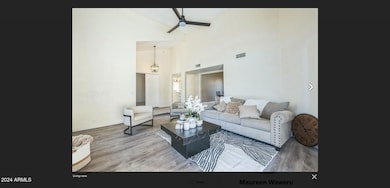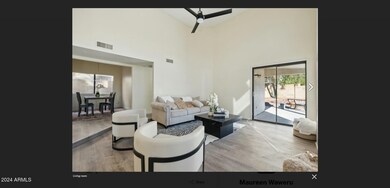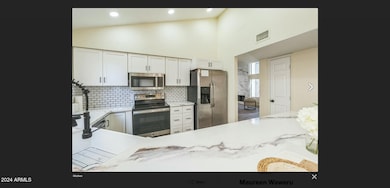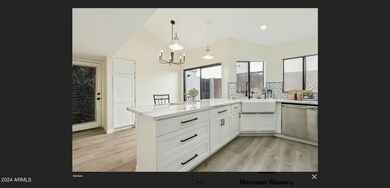
4024 E Hiddenview Dr Phoenix, AZ 85048
Ahwatukee NeighborhoodEstimated payment $2,825/month
Highlights
- Corner Lot
- Cul-De-Sac
- Dual Vanity Sinks in Primary Bathroom
- Kyrene del Milenio Rated A-
- Eat-In Kitchen
- Cooling Available
About This Home
Back on the market, ignore days on market buyer couldn't perform. Newly remodeled 3 bed, 2 bath w/ NEW AC, Move in ready, Great Location!! Home is located in Ahwatukee, making it prime real estate location. Right by all the major , shopping, library and points of interest such as hiking. This home is full of potential & ready for you to make it your new home with fresh paint, wood floors throughout, new lighting, updated Kitchen & Bathrooms. Come see for yourself today.
Home Details
Home Type
- Single Family
Est. Annual Taxes
- $1,796
Year Built
- Built in 1986
Lot Details
- 4,883 Sq Ft Lot
- Desert faces the front of the property
- Cul-De-Sac
- Block Wall Fence
- Corner Lot
HOA Fees
- $24 Monthly HOA Fees
Parking
- 2 Car Garage
Home Design
- Wood Frame Construction
- Tile Roof
- Stucco
Interior Spaces
- 1,432 Sq Ft Home
- 1-Story Property
- Ceiling Fan
- Family Room with Fireplace
- Living Room with Fireplace
Kitchen
- Kitchen Updated in 2024
- Eat-In Kitchen
Flooring
- Floors Updated in 2024
- Laminate
- Tile
Bedrooms and Bathrooms
- 3 Bedrooms
- Bathroom Updated in 2024
- 2 Bathrooms
- Dual Vanity Sinks in Primary Bathroom
- Bathtub With Separate Shower Stall
Schools
- Kyrene Del Milenio Elementary School
- Desert Vista High Middle School
- Tempe High School
Utilities
- Cooling Available
- Heating Available
- High Speed Internet
- Cable TV Available
Community Details
- Association fees include ground maintenance
- Tri City Association, Phone Number (480) 844-2224
- Remington Trace Lot 110 217 Tr A F Subdivision
Listing and Financial Details
- Tax Lot 110
- Assessor Parcel Number 307-03-109
Map
Home Values in the Area
Average Home Value in this Area
Tax History
| Year | Tax Paid | Tax Assessment Tax Assessment Total Assessment is a certain percentage of the fair market value that is determined by local assessors to be the total taxable value of land and additions on the property. | Land | Improvement |
|---|---|---|---|---|
| 2025 | $1,796 | $22,200 | -- | -- |
| 2024 | $1,894 | $21,143 | -- | -- |
| 2023 | $1,894 | $33,100 | $6,620 | $26,480 |
| 2022 | $1,804 | $24,510 | $4,900 | $19,610 |
| 2021 | $1,882 | $23,060 | $4,610 | $18,450 |
| 2020 | $1,835 | $21,800 | $4,360 | $17,440 |
| 2019 | $1,776 | $19,950 | $3,990 | $15,960 |
| 2018 | $1,716 | $18,700 | $3,740 | $14,960 |
| 2017 | $1,637 | $18,150 | $3,630 | $14,520 |
| 2016 | $1,660 | $17,830 | $3,560 | $14,270 |
| 2015 | $1,485 | $16,420 | $3,280 | $13,140 |
Property History
| Date | Event | Price | Change | Sq Ft Price |
|---|---|---|---|---|
| 03/01/2025 03/01/25 | Price Changed | $475,000 | 0.0% | $332 / Sq Ft |
| 03/01/2025 03/01/25 | For Sale | $475,000 | -1.0% | $332 / Sq Ft |
| 02/13/2025 02/13/25 | Pending | -- | -- | -- |
| 02/03/2025 02/03/25 | For Sale | $480,000 | 0.0% | $335 / Sq Ft |
| 01/23/2025 01/23/25 | Off Market | $480,000 | -- | -- |
| 12/03/2024 12/03/24 | For Sale | $480,000 | +29.7% | $335 / Sq Ft |
| 10/04/2024 10/04/24 | Sold | $370,000 | -7.3% | $258 / Sq Ft |
| 09/26/2024 09/26/24 | Pending | -- | -- | -- |
| 09/23/2024 09/23/24 | Price Changed | $399,000 | -7.2% | $279 / Sq Ft |
| 08/20/2024 08/20/24 | Price Changed | $429,900 | -2.3% | $300 / Sq Ft |
| 08/01/2024 08/01/24 | For Sale | $439,900 | +137.8% | $307 / Sq Ft |
| 12/04/2014 12/04/14 | Sold | $185,000 | 0.0% | $129 / Sq Ft |
| 08/13/2014 08/13/14 | Pending | -- | -- | -- |
| 07/25/2014 07/25/14 | For Sale | $185,000 | 0.0% | $129 / Sq Ft |
| 06/07/2014 06/07/14 | Pending | -- | -- | -- |
| 05/30/2014 05/30/14 | For Sale | $185,000 | 0.0% | $129 / Sq Ft |
| 05/30/2014 05/30/14 | Price Changed | $185,000 | -7.5% | $129 / Sq Ft |
| 03/20/2014 03/20/14 | Pending | -- | -- | -- |
| 03/12/2014 03/12/14 | Price Changed | $199,900 | -4.8% | $140 / Sq Ft |
| 03/05/2014 03/05/14 | For Sale | $209,900 | -- | $147 / Sq Ft |
Deed History
| Date | Type | Sale Price | Title Company |
|---|---|---|---|
| Warranty Deed | $370,000 | Pioneer Title Agency | |
| Interfamily Deed Transfer | -- | None Available | |
| Interfamily Deed Transfer | -- | None Available | |
| Warranty Deed | $185,000 | Fidelity Natl Title Agency | |
| Warranty Deed | $260,000 | Grand Canyon Title Agency In | |
| Interfamily Deed Transfer | -- | Grand Canyon Title Agency In | |
| Warranty Deed | $245,000 | Capital Title Agency Inc | |
| Warranty Deed | $187,000 | Westland Title Agency Of Az | |
| Warranty Deed | $139,900 | Security Title Agency | |
| Warranty Deed | $111,500 | Chicago Title Insurance Co |
Mortgage History
| Date | Status | Loan Amount | Loan Type |
|---|---|---|---|
| Open | $348,500 | New Conventional | |
| Previous Owner | $265,000 | Construction | |
| Previous Owner | $59,439 | FHA | |
| Previous Owner | $5,702 | FHA | |
| Previous Owner | $218,152 | FHA | |
| Previous Owner | $51,323 | FHA | |
| Previous Owner | $181,649 | FHA | |
| Previous Owner | $57,000 | Credit Line Revolving | |
| Previous Owner | $39,000 | Stand Alone Second | |
| Previous Owner | $208,000 | Fannie Mae Freddie Mac | |
| Previous Owner | $208,000 | Fannie Mae Freddie Mac | |
| Previous Owner | $238,685 | New Conventional | |
| Previous Owner | $149,600 | New Conventional | |
| Previous Owner | $134,898 | FHA | |
| Previous Owner | $109,407 | FHA |
Similar Homes in the area
Source: Arizona Regional Multiple Listing Service (ARMLS)
MLS Number: 6790326
APN: 307-03-109
- 4013 E Woodland Dr
- 4112 E Tanglewood Dr
- 4072 E Mountain Vista Dr
- 16224 S 40th Place
- 16241 S 40th Way
- 16235 S 39th Place
- 4302 E Mountain Vista Dr
- 16412 S 42nd Place
- 4234 E Frye Rd
- 3830 E Lakewood Pkwy E Unit 2162
- 3830 E Lakewood Pkwy E Unit 3164
- 3830 E Lakewood Pkwy E Unit 2042
- 3830 E Lakewood Pkwy E Unit 2009
- 3830 E Lakewood Pkwy E Unit 2116
- 3830 E Lakewood Pkwy E Unit 2047
- 3830 E Lakewood Pkwy E Unit 1114
- 3830 E Lakewood Pkwy E Unit 2154
- 4129 E Nighthawk Way
- 15621 S 37th Way
- 4305 E Frye Rd
