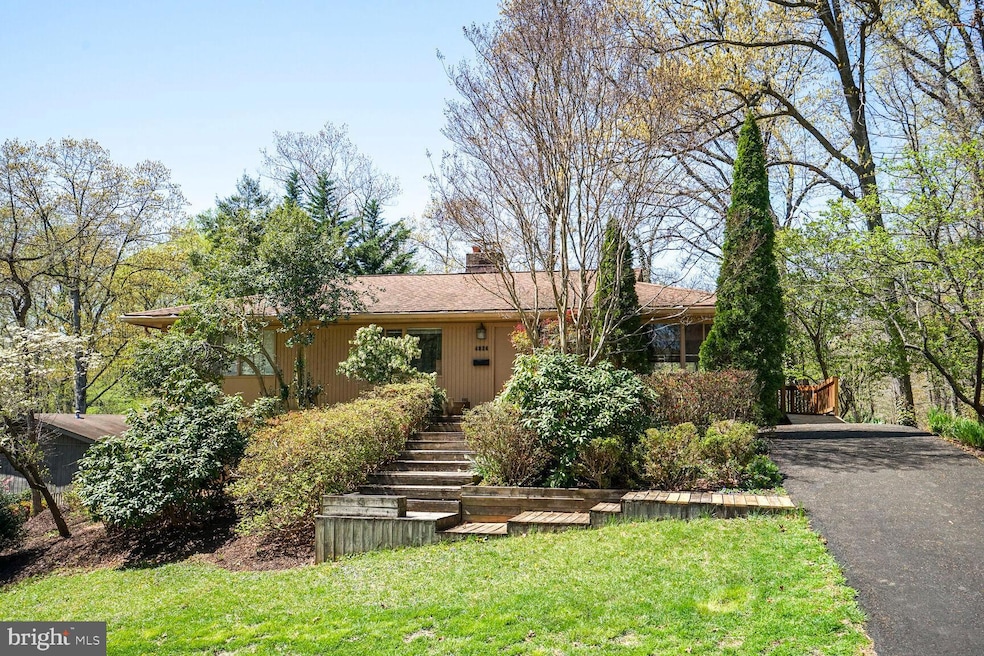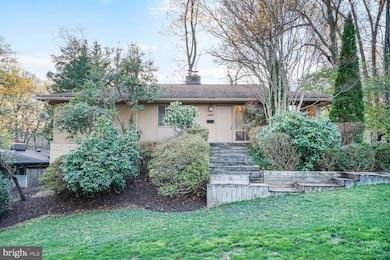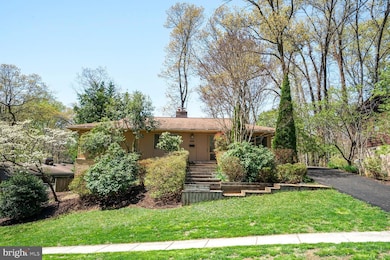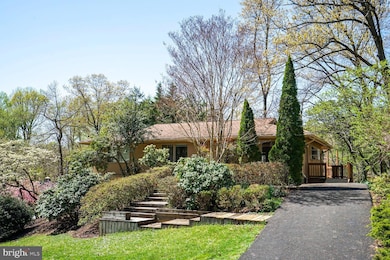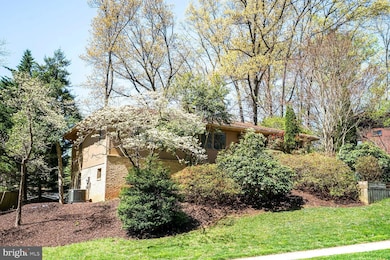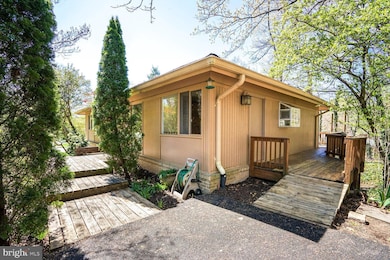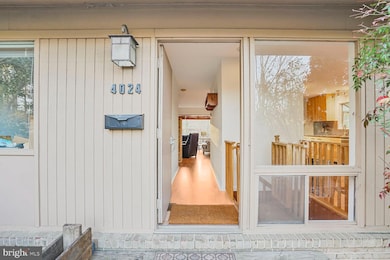
4024 Iva Ln Annandale, VA 22003
Estimated payment $6,232/month
Highlights
- View of Trees or Woods
- Open Floorplan
- Contemporary Architecture
- Wakefield Forest Elementary School Rated A
- Deck
- Recreation Room
About This Home
Welcome home to this beautiful contemporary home in the desirable Truro community. This inviting open plan features formal living room/dining room space with stately brick woodburning fireplace & large picture windows with abundant natural light looking out into mature wooded setting. The kitchen has been renovated to include wall ovens, gas cooktop, large center island with seperate hood, stainless appliances and ample cabinetry and storage. Large primary bedroom with private bath, 2 nice sized secondary bedrooms with second full bath complete the main level. Lower lvl has Finished rec room, full bath, 4th large bedroom with built-ins and additional large utility room with significant additional storage space. Large rear deck is perfect for entertaining and enjoying all the beauty of this mature lot. Truro is a beautiful community in the Woodson HS pyramid. Amenities in this desirable community include walking paths, basketball courts, community center and playgrounds. Optional recreational membership includes large outdoor pool, clubhouse and tennis courts.This home is a tremendous find in this beautiful community.
Open House Schedule
-
Sunday, April 27, 20251:00 to 4:00 pm4/27/2025 1:00:00 PM +00:004/27/2025 4:00:00 PM +00:00Add to Calendar
Home Details
Home Type
- Single Family
Est. Annual Taxes
- $9,195
Year Built
- Built in 1968
Lot Details
- 10,518 Sq Ft Lot
- Property is in very good condition
- Property is zoned 121
HOA Fees
- $35 Monthly HOA Fees
Parking
- 2 Parking Spaces
Home Design
- Contemporary Architecture
- Brick Exterior Construction
- Composition Roof
- Wood Siding
Interior Spaces
- Property has 2 Levels
- Open Floorplan
- Built-In Features
- Ceiling Fan
- 1 Fireplace
- Screen For Fireplace
- Window Treatments
- Family Room Off Kitchen
- Combination Dining and Living Room
- Recreation Room
- Storage Room
- Utility Room
- Views of Woods
- Attic
Kitchen
- Built-In Oven
- Cooktop
- Ice Maker
- Dishwasher
- Stainless Steel Appliances
- Kitchen Island
- Disposal
Flooring
- Carpet
- Laminate
- Concrete
- Ceramic Tile
Bedrooms and Bathrooms
- En-Suite Primary Bedroom
- En-Suite Bathroom
- Walk-in Shower
Laundry
- Laundry on lower level
- Dryer
- Washer
Partially Finished Basement
- Walk-Out Basement
- Basement Fills Entire Space Under The House
- Interior and Exterior Basement Entry
- Crawl Space
- Basement with some natural light
Outdoor Features
- Deck
- Rain Gutters
Schools
- Wakefield Forest Elementary School
- Frost Middle School
- Woodson High School
Utilities
- Forced Air Heating and Cooling System
- Vented Exhaust Fan
- Natural Gas Water Heater
- Cable TV Available
Listing and Financial Details
- Tax Lot 27
- Assessor Parcel Number 0593 17 0027
Community Details
Overview
- $650 Recreation Fee
- Association fees include common area maintenance, exterior building maintenance, management, recreation facility
- Truro HOA
- Truro Subdivision
Amenities
- Common Area
- Community Center
Recreation
- Community Basketball Court
- Community Playground
- Lap or Exercise Community Pool
- Pool Membership Available
- Jogging Path
Map
Home Values in the Area
Average Home Value in this Area
Tax History
| Year | Tax Paid | Tax Assessment Tax Assessment Total Assessment is a certain percentage of the fair market value that is determined by local assessors to be the total taxable value of land and additions on the property. | Land | Improvement |
|---|---|---|---|---|
| 2021 | $7,581 | $646,030 | $215,000 | $431,030 |
| 2020 | $7,298 | $616,630 | $210,000 | $406,630 |
| 2019 | $7,298 | $616,630 | $210,000 | $406,630 |
| 2018 | $7,113 | $600,990 | $210,000 | $390,990 |
| 2017 | $6,978 | $600,990 | $210,000 | $390,990 |
| 2016 | $6,962 | $600,990 | $210,000 | $390,990 |
| 2015 | $6,499 | $582,370 | $210,000 | $372,370 |
| 2014 | $6,002 | $539,010 | $191,000 | $348,010 |
Property History
| Date | Event | Price | Change | Sq Ft Price |
|---|---|---|---|---|
| 04/11/2025 04/11/25 | For Sale | $975,000 | -- | $404 / Sq Ft |
Mortgage History
| Date | Status | Loan Amount | Loan Type |
|---|---|---|---|
| Closed | $250,000 | New Conventional | |
| Closed | $277,000 | New Conventional | |
| Closed | $25,000 | Credit Line Revolving | |
| Closed | $380,000 | New Conventional | |
| Closed | $400,000 | New Conventional | |
| Closed | $275,000 | New Conventional |
About the Listing Agent

I'm an expert real estate agent with CENTURY 21 New Millennium in Gainesville, VA and the nearby area, providing home-buyers and sellers with professional, responsive and attentive real estate services. Want an agent who'll really listen to what you want in a home? Need an agent who knows how to effectively market your home so it sells? Give me a call! I'm eager to help and would love to talk to you.
Cathy's Other Listings
Source: Bright MLS
MLS Number: VAFX2233684
APN: 059-3-17-0027
- 4013 Old Hickory Rd
- 4212 Sherando Ln
- 8712 Mary Lee Ln
- 4140 Elizabeth Ln
- 4212 Wakefield Dr
- 8529 Forest St
- 8525 Raleigh Ave
- 8617 Woodbine Ln
- 8609 Battailles Ct
- 4353 Starr Jordan Dr
- 9017 Ellenwood Ln
- 3810 Pineland St
- 3808 Ridgelea Dr
- 3711 Millbank Ct
- 9117 Hunting Pines Place
- 4504 Banff St
- 3819 Poe Ct
- 8914 Moreland Ln
- 3805 Shelley Ln
- 8710 Braeburn Dr
