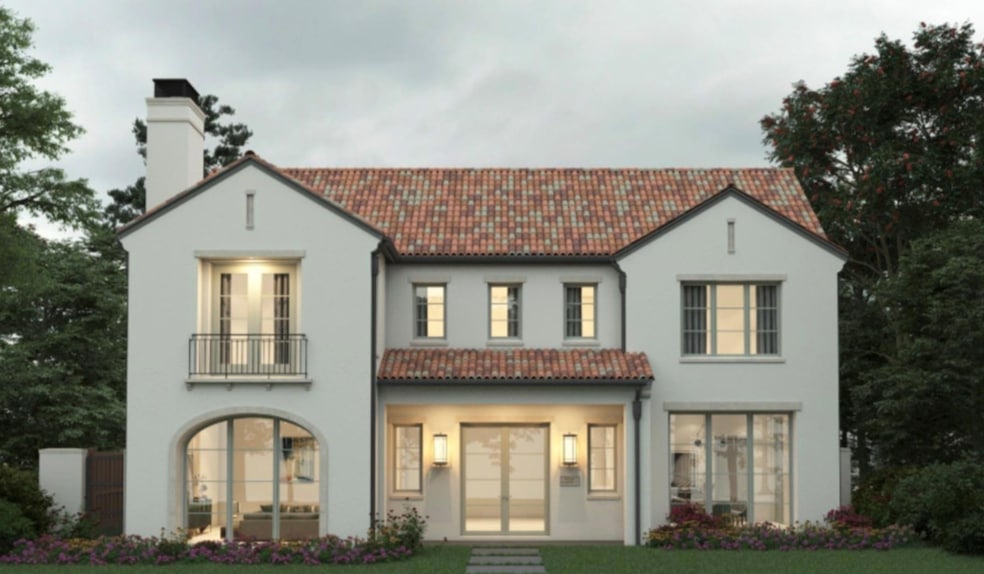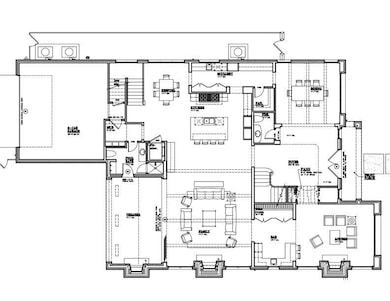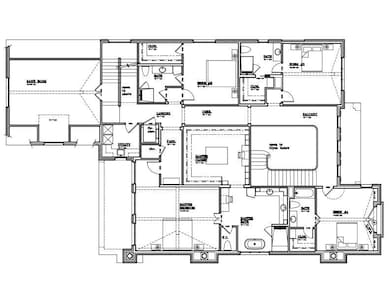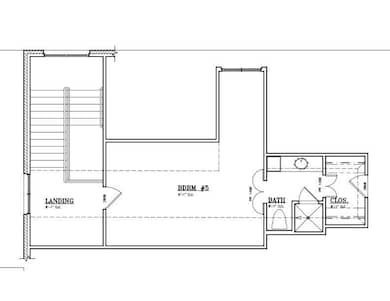
4024 Marquette St Dallas, TX 75225
Estimated payment $40,507/month
Highlights
- New Construction
- Electric Gate
- Open Floorplan
- Hyer Elementary School Rated A
- Commercial Range
- Dual Staircase
About This Home
Situated on an expansive 72x163 lot, this beautifully designed new construction home offers a seamless blend of luxury, comfort, and functionality. With an open floor plan and meticulous attention to detail throughout, this residence is perfect for both everyday living and grand-scale entertaining.The dazzling kitchen, outfitted with premium Sub-Zero and Wolf appliances, includes a thoughtfully designed prep kitchen—ideal for hosting. The expansive family room opens to a covered patio through dramatic 20-foot LaCantina doors and is enhanced by a fireplace, patio heaters, and automatic shades for year-round comfort.On the main level, you'll find a formal dining room, elegant living room with a lounge-style wine room, and a spacious mudroom. The second floor features a vaulted-ceiling primary suite with a generously sized walk-in closet, a game room, and three additional en-suite bedrooms.The versatile third floor can serve as a fifth bedroom, office, or guest suite, complete with a full bath.Located in the highly sought-after Hyer Elementary district, this home offers an exceptional combination of craftsmanship, luxury finishes, and thoughtful design. Estimated completion: August 2025.
Home Details
Home Type
- Single Family
Est. Annual Taxes
- $21,474
Year Built
- Built in 2025 | New Construction
Lot Details
- 0.27 Acre Lot
- Lot Dimensions are 72x163
Parking
- 2-Car Garage with one garage door
- Oversized Parking
- Electric Vehicle Home Charger
- Rear-Facing Garage
- Epoxy Flooring
- Garage Door Opener
- Driveway
- Electric Gate
Home Design
- Mediterranean Architecture
- Pillar, Post or Pier Foundation
- Combination Foundation
- Slab Foundation
- Spanish Tile Roof
Interior Spaces
- 6,753 Sq Ft Home
- 3-Story Property
- Open Floorplan
- Dual Staircase
- Sound System
- Built-In Features
- Vaulted Ceiling
- Chandelier
- Decorative Lighting
- 3 Fireplaces
- Fireplace Features Masonry
Kitchen
- Double Oven
- Commercial Range
- Gas Range
- Commercial Grade Vent
- Warming Drawer
- Ice Maker
- Dishwasher
- Kitchen Island
- Disposal
Bedrooms and Bathrooms
- 5 Bedrooms
- Walk-In Closet
- Double Vanity
Home Security
- Wireless Security System
- Smart Home
- Carbon Monoxide Detectors
- Fire and Smoke Detector
- Fire Sprinkler System
- Firewall
Schools
- Hyer Elementary School
- Highland Park Middle School
- Mcculloch Middle School
- Highland Park
Utilities
- Vented Exhaust Fan
- Individual Gas Meter
- Tankless Water Heater
- Gas Water Heater
- Cable TV Available
Community Details
- University Height Subdivision
Listing and Financial Details
- Legal Lot and Block 3 / 47
- Assessor Parcel Number 0001
Map
Home Values in the Area
Average Home Value in this Area
Tax History
| Year | Tax Paid | Tax Assessment Tax Assessment Total Assessment is a certain percentage of the fair market value that is determined by local assessors to be the total taxable value of land and additions on the property. | Land | Improvement |
|---|---|---|---|---|
| 2023 | $21,474 | $1,557,540 | $1,313,040 | $244,500 |
| 2022 | $30,313 | $1,600,960 | $1,313,040 | $287,920 |
| 2021 | $21,367 | $1,062,060 | $930,070 | $131,990 |
| 2020 | $21,841 | $1,062,060 | $930,070 | $131,990 |
| 2019 | $22,700 | $1,062,060 | $930,070 | $131,990 |
| 2018 | $22,396 | $1,062,060 | $930,070 | $131,990 |
| 2017 | $19,838 | $964,800 | $930,070 | $34,730 |
| 2016 | $19,838 | $964,800 | $930,070 | $34,730 |
| 2015 | $13,102 | $855,380 | $820,650 | $34,730 |
| 2014 | $13,102 | $855,380 | $820,650 | $34,730 |
Property History
| Date | Event | Price | Change | Sq Ft Price |
|---|---|---|---|---|
| 03/07/2025 03/07/25 | For Sale | $6,950,000 | +309.1% | $1,029 / Sq Ft |
| 09/30/2024 09/30/24 | Sold | -- | -- | -- |
| 09/30/2024 09/30/24 | Pending | -- | -- | -- |
| 09/13/2021 09/13/21 | Sold | -- | -- | -- |
| 08/24/2021 08/24/21 | Pending | -- | -- | -- |
| 08/23/2021 08/23/21 | For Sale | $1,699,000 | -- | $723 / Sq Ft |
Deed History
| Date | Type | Sale Price | Title Company |
|---|---|---|---|
| Deed | -- | Title Partners | |
| Warranty Deed | -- | None Listed On Document | |
| Vendors Lien | -- | None Available | |
| Vendors Lien | -- | -- | |
| Warranty Deed | -- | -- |
Mortgage History
| Date | Status | Loan Amount | Loan Type |
|---|---|---|---|
| Open | $4,230,000 | New Conventional | |
| Closed | $4,230,000 | New Conventional | |
| Previous Owner | $548,250 | New Conventional | |
| Previous Owner | $195,000 | New Conventional | |
| Previous Owner | $332,500 | No Value Available | |
| Previous Owner | $145,000 | No Value Available |
Similar Homes in Dallas, TX
Source: North Texas Real Estate Information Systems (NTREIS)
MLS Number: 20852520
APN: 60218500470030000
- 4012 Colgate Ave
- 8181 Douglas Ave Unit 800
- 4301 Colgate Ave
- 6110 Averill Way Unit B
- 3817 Colgate Ave
- 3841 Greenbrier Dr
- 3836 Wentwood Dr
- 3915 Southwestern Blvd
- 6126 Averill Way Unit 207W
- 6126 Averill Way Unit 203 W
- 6211 W Northwest Hwy Unit 304
- 6211 W Northwest Hwy Unit G715
- 6211 W Northwest Hwy Unit 1204
- 6211 W Northwest Hwy Unit 2601
- 3840 Villanova St
- 6115 Averill Way Unit B
- 3808 Greenbrier Dr
- 6143 Averill Way Unit A
- 4300 Southwestern Blvd
- 3921 Bryn Mawr Dr



