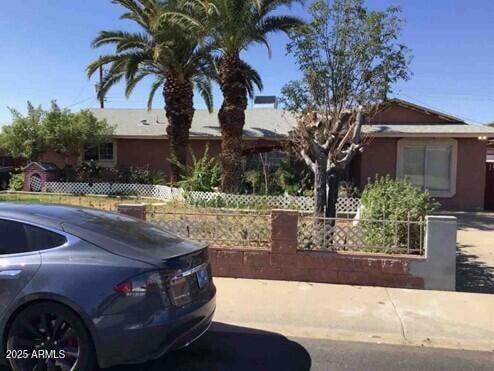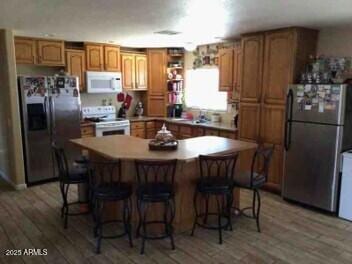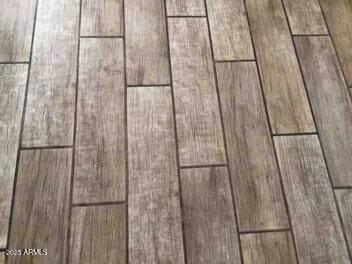
4024 N 76th Dr Phoenix, AZ 85033
Estimated payment $2,057/month
Highlights
- Granite Countertops
- No HOA
- Breakfast Bar
- Phoenix Coding Academy Rated A
- Cooling Available
- Tile Flooring
About This Home
Spacious & Versatile Home - Great Opportunity! This 3-bedroom, 2-bathroom home offers a huge living room and dining area, making it ideal for comfortable living and entertaining. The large kitchen provides ample storage and prep space, perfect for those who love to cook. The enclosed garage adds extra square footage and offers flexibility—use it as a bonus room, home office, or even convert it into a studio! Outside, the charming front yard is filled with lush greenery, while the backyard features fruit trees for a touch of nature. This home is perfect for a first-time buyer, an investor looking for a flip opportunity, or someone wanting to add personal touches to make it their own. Don't miss out on this fantastic opportunity!
Home Details
Home Type
- Single Family
Est. Annual Taxes
- $1,257
Year Built
- Built in 1961
Lot Details
- 7,290 Sq Ft Lot
- Block Wall Fence
- Grass Covered Lot
Parking
- 4 Open Parking Spaces
Home Design
- Composition Roof
- Block Exterior
Interior Spaces
- 1,905 Sq Ft Home
- 1-Story Property
- Tile Flooring
- Washer and Dryer Hookup
Kitchen
- Breakfast Bar
- Built-In Microwave
- Kitchen Island
- Granite Countertops
Bedrooms and Bathrooms
- 3 Bedrooms
- 2 Bathrooms
Outdoor Features
- Outdoor Storage
Schools
- Cartwright Elementary School
- Estrella Middle School
- Trevor Browne High School
Utilities
- Cooling Available
- Heating Available
Community Details
- No Home Owners Association
- Association fees include no fees
- Maryvale Terrace 28 Lots 10999 11084 Subdivision
Listing and Financial Details
- Assessor Parcel Number 102-62-008
Map
Home Values in the Area
Average Home Value in this Area
Tax History
| Year | Tax Paid | Tax Assessment Tax Assessment Total Assessment is a certain percentage of the fair market value that is determined by local assessors to be the total taxable value of land and additions on the property. | Land | Improvement |
|---|---|---|---|---|
| 2025 | $1,257 | $8,109 | -- | -- |
| 2024 | $1,289 | $7,723 | -- | -- |
| 2023 | $1,289 | $24,330 | $4,860 | $19,470 |
| 2022 | $1,211 | $17,770 | $3,550 | $14,220 |
| 2021 | $1,236 | $16,110 | $3,220 | $12,890 |
| 2020 | $1,166 | $14,860 | $2,970 | $11,890 |
| 2019 | $1,113 | $12,930 | $2,580 | $10,350 |
| 2018 | $1,163 | $13,070 | $2,610 | $10,460 |
| 2017 | $1,109 | $11,170 | $2,230 | $8,940 |
| 2016 | $1,060 | $10,020 | $2,000 | $8,020 |
| 2015 | $977 | $8,180 | $1,630 | $6,550 |
Property History
| Date | Event | Price | Change | Sq Ft Price |
|---|---|---|---|---|
| 04/05/2025 04/05/25 | For Sale | $349,900 | -- | $184 / Sq Ft |
Deed History
| Date | Type | Sale Price | Title Company |
|---|---|---|---|
| Warranty Deed | -- | None Available | |
| Interfamily Deed Transfer | -- | Netco |
Mortgage History
| Date | Status | Loan Amount | Loan Type |
|---|---|---|---|
| Previous Owner | $105,560 | Unknown | |
| Previous Owner | $80,080 | Unknown | |
| Previous Owner | $30,000 | Stand Alone Refi Refinance Of Original Loan | |
| Previous Owner | $3,980 | Unknown |
Similar Homes in the area
Source: Arizona Regional Multiple Listing Service (ARMLS)
MLS Number: 6849535
APN: 102-62-008
- NWC 77th Ave & Indian School Rd
- 7720 W Indianola Ave
- 7740 W Indian School Rd
- 4119 N 78th Ave
- 4116 N 78th Ave
- 3815 N 79th Ave
- 7821 W Clarendon Ave
- 3802 N 79th Ave
- 7506 W Devonshire Ave
- 7754 W Mitchell Dr
- 4144 N 74th Dr
- 4202 N 74th Dr Unit 2
- 7955 W Mackenzie Dr
- 4035 N 80th Dr
- 7508 W Osborn Rd
- 4031 N 81st Ave
- 7723 W Cora Ln
- 3802 N 73rd Ave
- 3806 N 80th Dr
- 7502 W Cora Ln


