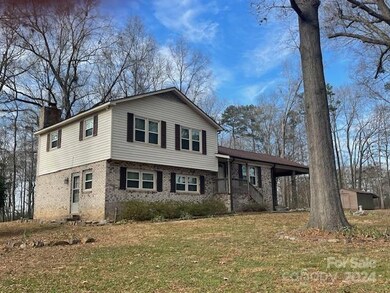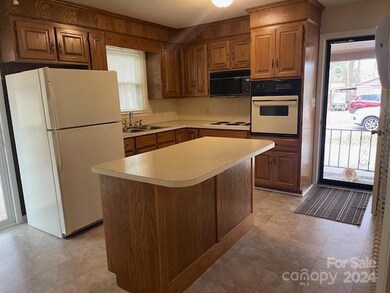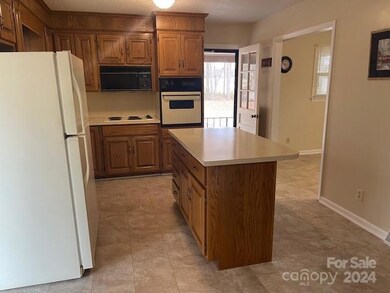
4024 Stack Rd Monroe, NC 28112
Highlights
- Barn
- Wooded Lot
- Pasture
- Stables
- Laundry Room
- Attached Carport
About This Home
As of February 2025Get ready to make memories! From the minute you turn onto the driveway of this property, you will fall in love. House is off the road, with a small pond in front and in back, as well as a little creek that runs across the back. The four stall barn is ready for your horses and includes a feed room, tack room, a side shed and has water and electricity. Approx. 9 acres of the property has pasture fencing. Outbuildings (storage bldg. and pump house with storage) have electricity. There is also a covered shed and a fenced doggie area. The house is serviced with county water. There is also an active well that can be used for outside purposes. There was an old homesite at the front of the property which has well access as well as the previous septic. There is beautiful, open land but also some that is wooded. Tax Record has incorrect information. There is NO mobile home on the property, and the property was NOT purchased in 2024.
Last Agent to Sell the Property
ProStead Realty Brokerage Email: maryalicelee81@gmail.com License #236043

Home Details
Home Type
- Single Family
Est. Annual Taxes
- $1,937
Year Built
- Built in 1974
Lot Details
- Fenced
- Cleared Lot
- Wooded Lot
- Property is zoned AF8
Parking
- Attached Carport
Home Design
- Split Level Home
- Brick Exterior Construction
- Slab Foundation
Interior Spaces
- Self Contained Fireplace Unit Or Insert
- Family Room with Fireplace
- Crawl Space
- Laundry Room
Kitchen
- Electric Oven
- Electric Cooktop
- Microwave
Bedrooms and Bathrooms
- 4 Bedrooms
- 3 Full Bathrooms
Outdoor Features
- Access to stream, creek or river
Schools
- Union Elementary School
- East Union Middle School
- Forest Hills High School
Farming
- Barn
- Pasture
Horse Facilities and Amenities
- Tack Room
- Trailer Storage
- Hay Storage
- Stables
Utilities
- Central Air
- Heat Pump System
- Electric Water Heater
- Septic Tank
Listing and Financial Details
- Assessor Parcel Number 04-075-004
Map
Home Values in the Area
Average Home Value in this Area
Property History
| Date | Event | Price | Change | Sq Ft Price |
|---|---|---|---|---|
| 02/21/2025 02/21/25 | Sold | $650,000 | 0.0% | $354 / Sq Ft |
| 12/27/2024 12/27/24 | For Sale | $649,900 | -- | $354 / Sq Ft |
Tax History
| Year | Tax Paid | Tax Assessment Tax Assessment Total Assessment is a certain percentage of the fair market value that is determined by local assessors to be the total taxable value of land and additions on the property. | Land | Improvement |
|---|---|---|---|---|
| 2024 | $1,937 | $296,300 | $85,500 | $210,800 |
| 2023 | $1,904 | $296,300 | $85,500 | $210,800 |
| 2022 | $1,904 | $296,300 | $85,500 | $210,800 |
| 2021 | $1,911 | $296,300 | $85,500 | $210,800 |
| 2020 | $1,888 | $226,880 | $89,480 | $137,400 |
| 2019 | $1,888 | $226,880 | $89,480 | $137,400 |
| 2018 | $1,888 | $226,880 | $89,480 | $137,400 |
| 2017 | $2,002 | $226,900 | $89,500 | $137,400 |
| 2016 | $1,969 | $226,880 | $89,480 | $137,400 |
| 2015 | $1,992 | $226,880 | $89,480 | $137,400 |
| 2014 | $1,659 | $222,870 | $77,720 | $145,150 |
Mortgage History
| Date | Status | Loan Amount | Loan Type |
|---|---|---|---|
| Open | $400,000 | New Conventional |
Deed History
| Date | Type | Sale Price | Title Company |
|---|---|---|---|
| Warranty Deed | $650,000 | None Listed On Document |
Similar Homes in Monroe, NC
Source: Canopy MLS (Canopy Realtor® Association)
MLS Number: 4209267
APN: 04-075-004
- 4026 Pigg Mattox Rd
- 4926 Stack Rd
- 0 Stack Rd Unit CAR4153609
- 2415 Hargette Rd
- 171 Courtney Place Ln
- 5501 Pageland Hwy
- N/A Medlin Farms Dr
- 9618 S Carolina 207
- 4925 Pageland Hwy
- 313 W Landsford Rd
- 1029 Baylor Grove
- 1025 Baylor Grove
- 1021 Baylor Grove
- 1008 E Sandy Ridge Rd
- 6419 Old Pageland Marshville
- 7805 Medlin Rd
- 7516 Pageland Hwy Unit 3
- 000 Bruce Thomas Rd
- 5413 Austin Rd Unit 4
- 46 Griffin Rd Unit 2






