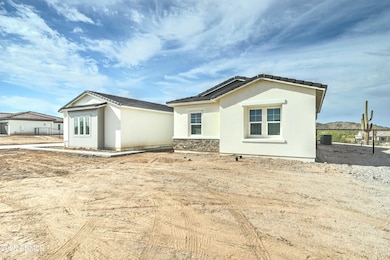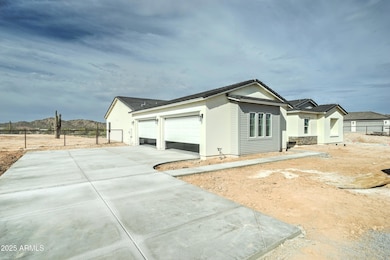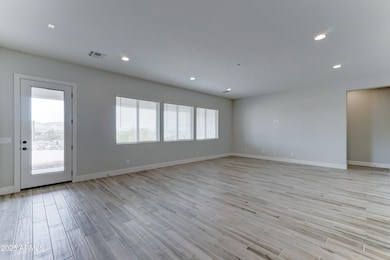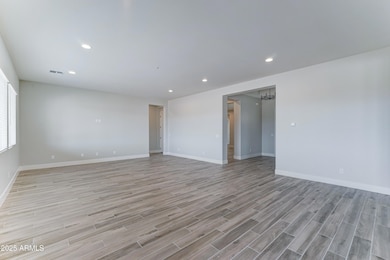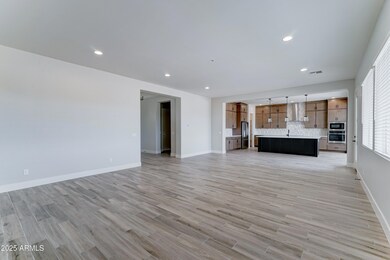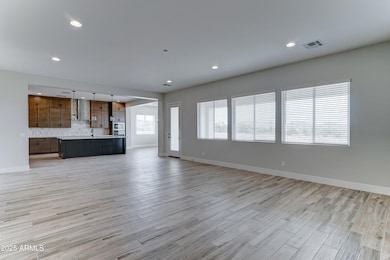
4024 W Moon Dust Trail San Tan Valley, AZ 85142
San Tan Mountain NeighborhoodEstimated payment $4,963/month
Highlights
- Horses Allowed On Property
- Eat-In Kitchen
- Dual Vanity Sinks in Primary Bathroom
- No HOA
- Double Pane Windows
- Cooling Available
About This Home
Charming 4-bedroom, 3.5-bath home with 3,270 sq ft of living space on a 1.25-acre lot. This home features a spacious great room, a gorgeous kitchen with high-end appliances, and a luxurious master suite with a spa-inspired bath. Enjoy the convenience of a 4-car garage and the endless potential of a large lot, perfect for outdoor activities or future customization. A true blank canvas ready for your personal touch. Don't miss this incredible opportunity!
Home Details
Home Type
- Single Family
Est. Annual Taxes
- $2,642
Year Built
- Built in 2025
Lot Details
- 1.25 Acre Lot
- Wrought Iron Fence
Parking
- 4 Car Garage
Home Design
- Wood Frame Construction
- Tile Roof
Interior Spaces
- 3,270 Sq Ft Home
- 1-Story Property
- Ceiling height of 9 feet or more
- Double Pane Windows
- Low Emissivity Windows
- Vinyl Clad Windows
- Washer and Dryer Hookup
Kitchen
- Eat-In Kitchen
- Kitchen Island
Flooring
- Carpet
- Tile
Bedrooms and Bathrooms
- 4 Bedrooms
- 3.5 Bathrooms
- Dual Vanity Sinks in Primary Bathroom
- Bathtub With Separate Shower Stall
Schools
- San Tan Heights Elementary School
- Florence K-8 Middle School
- San Tan Foothills High School
Horse Facilities and Amenities
- Horses Allowed On Property
Utilities
- Cooling Available
- Heating Available
- Water Softener
- Septic Tank
Community Details
- No Home Owners Association
- Association fees include no fees
- Built by Millenia Development Services
Listing and Financial Details
- Tax Lot 4
- Assessor Parcel Number 509-20-840
Map
Home Values in the Area
Average Home Value in this Area
Property History
| Date | Event | Price | Change | Sq Ft Price |
|---|---|---|---|---|
| 04/10/2025 04/10/25 | Price Changed | $849,900 | -1.2% | $260 / Sq Ft |
| 03/28/2025 03/28/25 | For Sale | $859,900 | -- | $263 / Sq Ft |
Similar Homes in the area
Source: Arizona Regional Multiple Listing Service (ARMLS)
MLS Number: 6842426
- 4084 W Moon Dust Trail
- 28383 N Mildred Rd
- 0 W Josiah Trail Unit 17
- 3785 W Silverdale Rd
- 3640 W Josiah Trail
- 28109 N Raelynn Ln
- 4470 W Silverdale Rd
- 28319 N Marchant Trace
- 4289 W Caribou Ln
- 3479 W Hummingbird Ln
- 3508 W New Life Ln
- 28344 N Blue Bird Rd
- 0000 S Marchant Trace
- 28204 N Royce Rd
- 0 N Rd
- 0 N Lot 1 - Royce Rd
- 0 (Lot-G) N Royce Rd Unit Lot G
- 0 (Lot-H) N Royce Rd Unit Lot H
- 0 N Rd
- 0 N Lot 4 - Royce Rd

