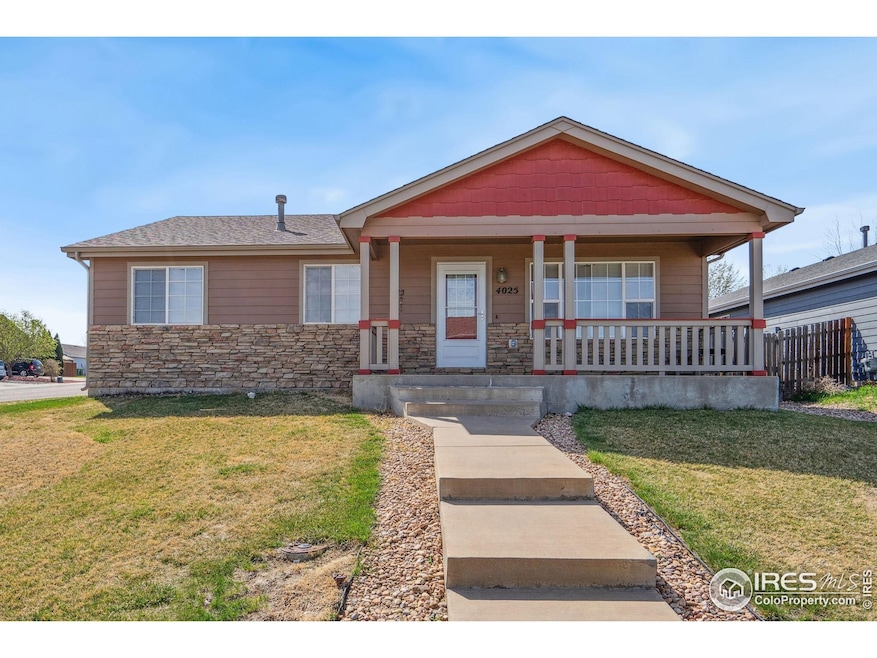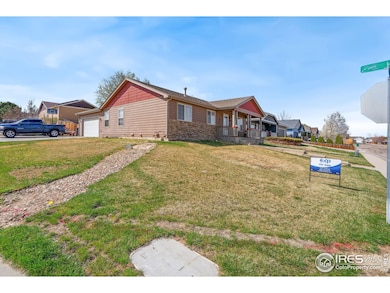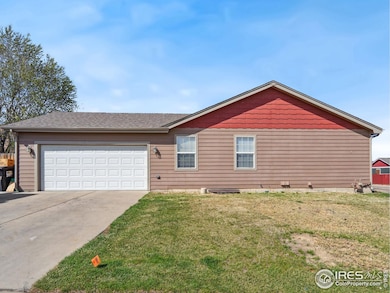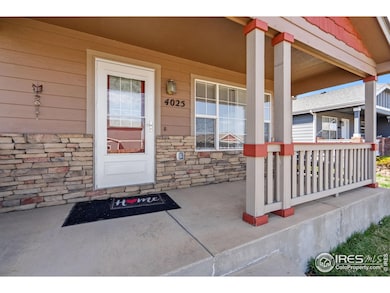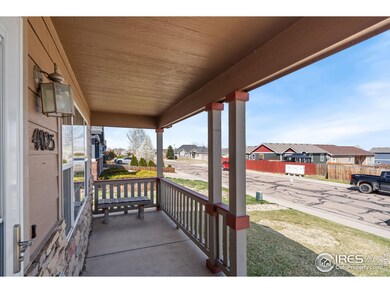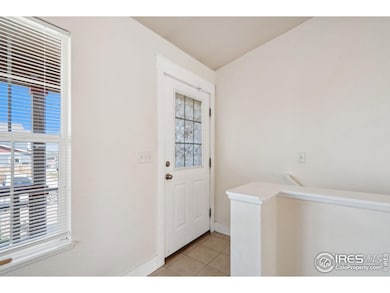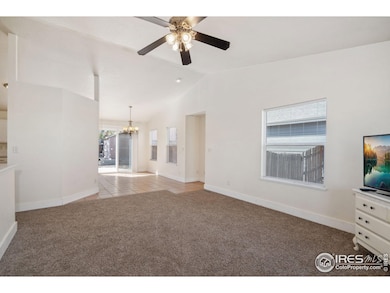
Estimated payment $2,887/month
Highlights
- City View
- No HOA
- Double Pane Windows
- Corner Lot
- 2 Car Attached Garage
- Patio
About This Home
Welcome to Willowbrook ! No HOA, No Metro District! Sellers have done an excellent job getting this one ready to sell as this home has all new carpet, all new interior paint, new window coverings, and a new furnace and air conditioning unit ! Located in the quiet subdivision of Willowbrook on a corner lot this home offers 5 beds, 3 baths and fully finished basement. The main level has an open floor plan with eat in kitchen, tile floors with all appliances. Large living room that leads to two bedrooms, full main level bath and main level laundry. The primary bedroom has a full primary bath and walk in closet. The finished basement has a large family room, 2 bedrooms and a full bath with a walk in shower. The large fenced in yard includes non potable water for irrigation, large patio, dog run, 9' x 10' storage shed, over sized 2 car garage with side street entry and well maintained front yard. All the work is done and this home is ready for new owners !
Home Details
Home Type
- Single Family
Est. Annual Taxes
- $2,492
Year Built
- Built in 2003
Lot Details
- 6,984 Sq Ft Lot
- East Facing Home
- Wood Fence
- Corner Lot
- Level Lot
- Sprinkler System
Parking
- 2 Car Attached Garage
- Garage Door Opener
Home Design
- Wood Frame Construction
- Composition Roof
- Composition Shingle
- Stone
Interior Spaces
- 2,475 Sq Ft Home
- 1-Story Property
- Double Pane Windows
- Window Treatments
- City Views
- Storm Doors
Kitchen
- Electric Oven or Range
- Dishwasher
- Disposal
Flooring
- Carpet
- Tile
Bedrooms and Bathrooms
- 5 Bedrooms
- 3 Full Bathrooms
- Primary bathroom on main floor
Laundry
- Laundry on main level
- Dryer
- Washer
Outdoor Features
- Patio
- Exterior Lighting
- Outdoor Storage
Schools
- Dos Rios Elementary School
- Chappelow Middle School
- Greeley West High School
Utilities
- Forced Air Heating and Cooling System
- Water Rights
- High Speed Internet
- Satellite Dish
- Cable TV Available
Additional Features
- Low Pile Carpeting
- Energy-Efficient HVAC
Community Details
- No Home Owners Association
- Willowbrook Sub Subdivision
Listing and Financial Details
- Assessor Parcel Number R0620601
Map
Home Values in the Area
Average Home Value in this Area
Tax History
| Year | Tax Paid | Tax Assessment Tax Assessment Total Assessment is a certain percentage of the fair market value that is determined by local assessors to be the total taxable value of land and additions on the property. | Land | Improvement |
|---|---|---|---|---|
| 2024 | $2,386 | $30,490 | $4,360 | $26,130 |
| 2023 | $2,386 | $30,780 | $4,400 | $26,380 |
| 2022 | $2,178 | $22,840 | $4,520 | $18,320 |
| 2021 | $2,247 | $23,500 | $4,650 | $18,850 |
| 2020 | $2,074 | $21,750 | $2,860 | $18,890 |
| 2019 | $2,079 | $21,750 | $2,860 | $18,890 |
| 2018 | $1,615 | $17,750 | $2,880 | $14,870 |
| 2017 | $1,623 | $17,750 | $2,880 | $14,870 |
| 2016 | $1,232 | $14,990 | $2,790 | $12,200 |
| 2015 | $1,228 | $14,990 | $2,790 | $12,200 |
| 2014 | $890 | $10,630 | $2,150 | $8,480 |
Property History
| Date | Event | Price | Change | Sq Ft Price |
|---|---|---|---|---|
| 04/25/2025 04/25/25 | Price Changed | $480,000 | -2.1% | $194 / Sq Ft |
| 04/07/2025 04/07/25 | For Sale | $490,500 | -- | $198 / Sq Ft |
Deed History
| Date | Type | Sale Price | Title Company |
|---|---|---|---|
| Warranty Deed | $124,900 | Land Title Guarantee Company | |
| Warranty Deed | $162,500 | -- |
Mortgage History
| Date | Status | Loan Amount | Loan Type |
|---|---|---|---|
| Closed | $0 | New Conventional | |
| Open | $140,000 | New Conventional | |
| Closed | $122,637 | FHA | |
| Previous Owner | $146,250 | Unknown | |
| Previous Owner | $127,710 | Construction |
Similar Homes in Evans, CO
Source: IRES MLS
MLS Number: 1030888
APN: R0620601
- 2614 Water Front St
- 4216 Yellowbells Dr
- 4205 Buffalo Trail
- 4223 Primrose Ln
- 2917 Park View Dr
- 2515 Park View Dr
- 4308 Yellowbells Dr
- 2415 Quay St
- 2515 Marina St
- 4321 Yellowbells Dr
- 3117 Foxtail Ln
- 4331 Primrose Ln
- 4203 Mariposa Ln
- 4134 Mesquite Ln Unit 153
- 3827 Dove Ln
- 3228 Coyote Ln Unit 125
- 3212 Red Tail Way
- 3004 Quail St
- 4210 Cedar Ln
- 2706 Montego Bay
