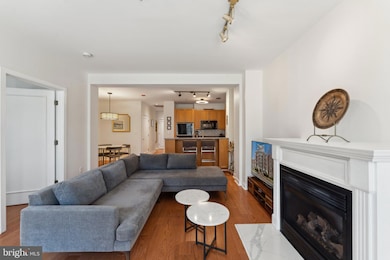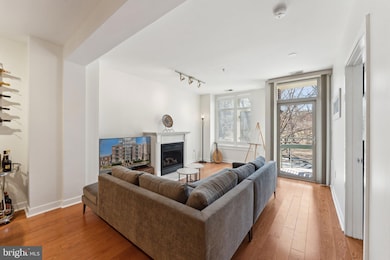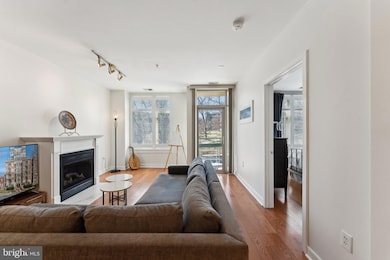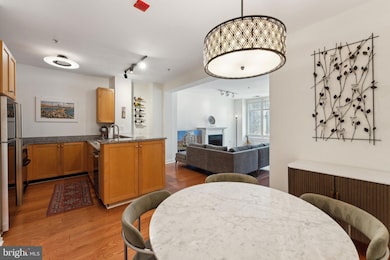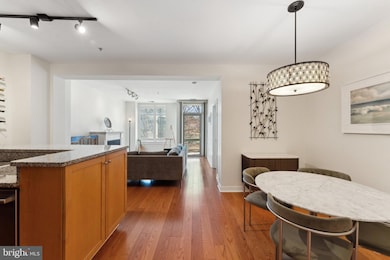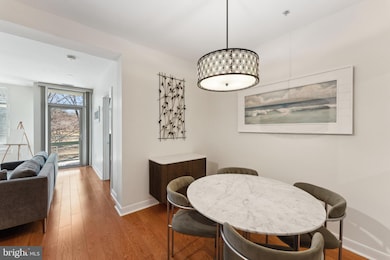
4025 Connecticut Ave NW Unit 205 Washington, DC 20008
Forest Hills NeighborhoodEstimated payment $3,851/month
Highlights
- Contemporary Architecture
- 4-minute walk to Van Ness-Udc
- Security Service
- Hearst Elementary School Rated A
- 1 Elevator
- 2-minute walk to Penni Park
About This Home
LOCATION, SPACE, and NATURAL LIGHT, all in one. This is a rare opportunity to buy a beautiful unit at this sought after boutique building. With almost 1000 sqft(the unit's size is an estimate and not meant for valuation) and windows on both east and west sides this unit is bright and homey. The main space includes a large living room with a gas working fireplace, a spacious designated dining space and a kitchen that opens up to both the living and dining rooms. Off of this space you have a nice balcony, facing west, with enough space for a table and a few chairs. Several windows flood the main space with a lot of natural light. The main bedroom easily fits a queen bed or even a king bed and two night stands, while you will have enough space for a dresser too. The western facing windows in the bedroom won't wake you up in the morning, especially because the plantation shutters can block out the lights. The second bedroom has its own closet and a large window and the seller replaced its solid door with a pair of glass French doors, to enhance the space and brighten the hallway outside of its door. Lucky for you and your guests there is a large coat closet in the hallway between the second bedroom and the entrance door. While conveniently for the drivers this unit comes with a designated parking spot, the building is 2 blocks from the Van Ness metro stop and a lot of stores, like Giant and CVS, for those who don't want to use a car. The building has a large rooftop deck with a great view of the Washington Monument, perfect for a 4th of July gathering. Across the street you have the beautiful Penni Park which provides this unit with a stunning view in all four seasons. In 2021 the seller replaced all of the wood floors throughout and added brand new blinds and plantation shutters. The dishwasher was installed brand new in 2023. This beautiful unit won't stay on the market for too long.
Property Details
Home Type
- Condominium
Est. Annual Taxes
- $2,074
Year Built
- Built in 1999
HOA Fees
- $625 Monthly HOA Fees
Home Design
- Contemporary Architecture
- Brick Exterior Construction
Interior Spaces
- 990 Sq Ft Home
- Property has 1 Level
- Window Screens
Kitchen
- Built-In Oven
- Cooktop
- Microwave
- Dishwasher
- Disposal
Bedrooms and Bathrooms
- 2 Main Level Bedrooms
- 1 Full Bathroom
Laundry
- Laundry in unit
- Dryer
- Washer
Parking
- Assigned parking located at #5
- Paved Parking
- Parking Lot
- Off-Street Parking
- Parking Space Conveys
- 1 Assigned Parking Space
Accessible Home Design
- Accessible Elevator Installed
Utilities
- Forced Air Heating and Cooling System
- Electric Water Heater
Listing and Financial Details
- Tax Lot 2008
- Assessor Parcel Number 2235//2008
Community Details
Overview
- Association fees include sewer, water, common area maintenance, management, reserve funds, snow removal, trash
- Mid-Rise Condominium
- Forest Hills Condos
- Forest Hills Community
- Cleveland Park Subdivision
- Property Manager
Pet Policy
- Limit on the number of pets
Additional Features
- 1 Elevator
- Security Service
Map
Home Values in the Area
Average Home Value in this Area
Tax History
| Year | Tax Paid | Tax Assessment Tax Assessment Total Assessment is a certain percentage of the fair market value that is determined by local assessors to be the total taxable value of land and additions on the property. | Land | Improvement |
|---|---|---|---|---|
| 2024 | $3,798 | $549,010 | $164,700 | $384,310 |
| 2023 | $3,965 | $565,190 | $169,560 | $395,630 |
| 2022 | $4,038 | $567,500 | $170,250 | $397,250 |
| 2021 | $3,461 | $496,820 | $149,050 | $347,770 |
| 2020 | $3,660 | $506,250 | $151,870 | $354,380 |
| 2019 | $3,672 | $506,840 | $152,050 | $354,790 |
| 2018 | $3,685 | $506,840 | $0 | $0 |
| 2017 | $3,655 | $502,490 | $0 | $0 |
| 2016 | $3,399 | $471,570 | $0 | $0 |
| 2015 | $3,517 | $485,130 | $0 | $0 |
| 2014 | -- | $449,490 | $0 | $0 |
Property History
| Date | Event | Price | Change | Sq Ft Price |
|---|---|---|---|---|
| 04/14/2025 04/14/25 | Price Changed | $548,000 | -4.7% | $554 / Sq Ft |
| 03/27/2025 03/27/25 | For Sale | $575,000 | +5.1% | $581 / Sq Ft |
| 06/25/2021 06/25/21 | Sold | $547,000 | -2.3% | $553 / Sq Ft |
| 06/01/2021 06/01/21 | For Sale | $559,900 | +2.4% | $566 / Sq Ft |
| 05/31/2021 05/31/21 | Off Market | $547,000 | -- | -- |
| 03/31/2021 03/31/21 | Price Changed | $559,900 | -2.6% | $566 / Sq Ft |
| 03/20/2021 03/20/21 | For Sale | $575,000 | -2.5% | $581 / Sq Ft |
| 11/18/2020 11/18/20 | Sold | $590,000 | -0.7% | $596 / Sq Ft |
| 11/09/2020 11/09/20 | Pending | -- | -- | -- |
| 11/05/2020 11/05/20 | For Sale | $594,000 | -- | $600 / Sq Ft |
Deed History
| Date | Type | Sale Price | Title Company |
|---|---|---|---|
| Special Warranty Deed | $590,000 | Federal Title & Escrow Co | |
| Deed | $429,000 | -- |
Mortgage History
| Date | Status | Loan Amount | Loan Type |
|---|---|---|---|
| Previous Owner | $343,200 | New Conventional |
Similar Homes in Washington, DC
Source: Bright MLS
MLS Number: DCDC2191040
APN: 2235-2008
- 4007 Connecticut Ave NW Unit 302
- 4111 Connecticut Ave NW Unit PENTHOUSE 601
- 4111 Connecticut Ave NW Unit PENTHOUSE 604
- 4111 Connecticut Ave NW Unit 103
- 4111 Connecticut Ave NW Unit PH 601
- 4111 Connecticut Ave NW Unit PH-604
- 3000 Tilden St NW Unit ONE-I
- 3041 Sedgwick St NW Unit 304-D
- 3900 Connecticut Ave NW Unit 501G
- 3900 Connecticut Ave NW Unit 502G
- 3883 Connecticut Ave NW Unit T6
- 3883 Connecticut Ave NW Unit 605
- 3883 Connecticut Ave NW Unit 903
- 3883 Connecticut Ave NW Unit P-30
- 2905 Tilden St NW
- 2939 Van Ness St NW Unit 1144
- 2939 Van Ness St NW Unit 1146
- 2939 Van Ness St NW Unit 617
- 2939 Van Ness St NW Unit 412
- 2939 Van Ness St NW Unit 1221

