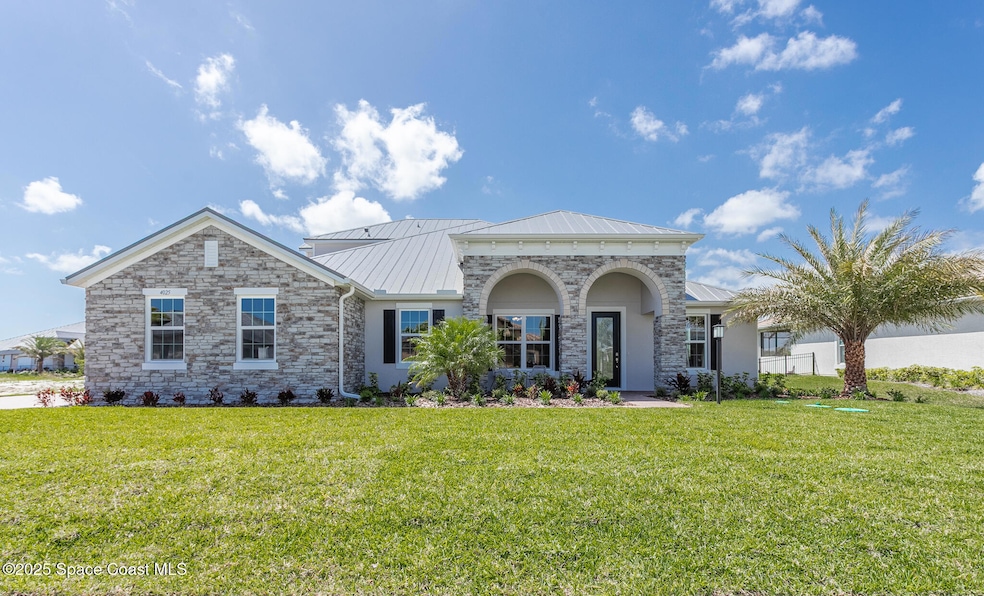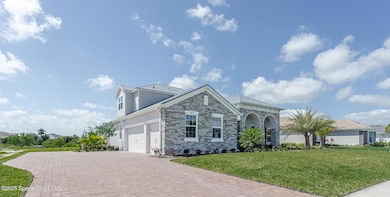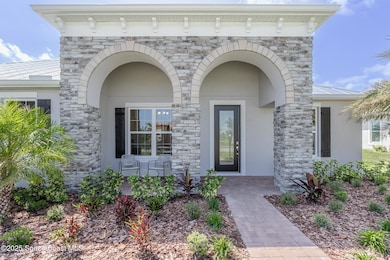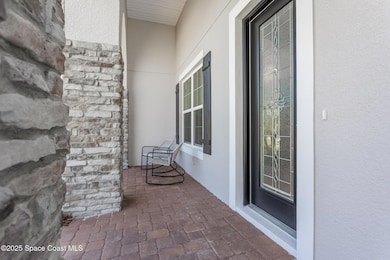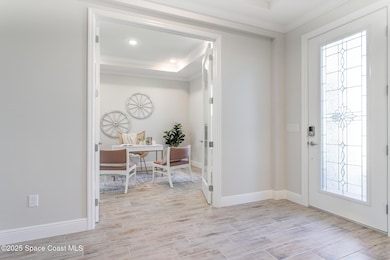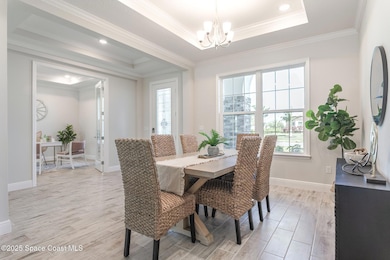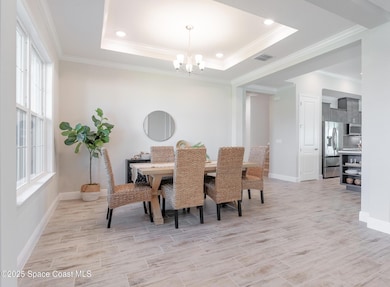
4025 Domain Ct Melbourne, FL 32934
River Lakes NeighborhoodEstimated payment $4,664/month
Highlights
- New Construction
- Breakfast Area or Nook
- 3 Car Attached Garage
- Pond View
- Front Porch
- High Impact Windows
About This Home
Discover the epitome of luxury living with the exquisite Sienna model, this home is a MUST SEE in person! NOW OFFERING $40K IN FLEX CASH & $10K IN CLOSING COSTS. This exceptional property offers unparalleled value, with a tranquil water view, it combines elegance, luxury, and functionality to meet every need of modern living.
The property features 4 bedrooms, 4 baths, office/den and upstairs bonus room. Some of the many high end features and construction include Metal Roof, Hurricane Impact glass, 3 car side entry garage, expansive 11ft ceilings with wood like tile throughout main level of home. Gourmet kitchen and deluxe master bath.
One of my favorite features is the upstairs bonus room featuring a storage closet and full bathroom excellent for home office, movie room and game room. There is ample room for a pool in the backyard, this open concept home is an entertainers dream and just waiting for someone to make it their own oasis
Home Details
Home Type
- Single Family
Est. Annual Taxes
- $1,489
Year Built
- Built in 2025 | New Construction
Lot Details
- 0.38 Acre Lot
- North Facing Home
- Front and Back Yard Sprinklers
HOA Fees
- $75 Monthly HOA Fees
Parking
- 3 Car Attached Garage
- Garage Door Opener
Home Design
- Home is estimated to be completed on 4/2/25
- Frame Construction
- Metal Roof
- Block Exterior
- Stone Veneer
Interior Spaces
- 3,538 Sq Ft Home
- 1-Story Property
- Entrance Foyer
- Pond Views
Kitchen
- Breakfast Area or Nook
- Convection Oven
- Electric Cooktop
- Microwave
- Dishwasher
- Kitchen Island
- Disposal
Flooring
- Carpet
- Tile
Bedrooms and Bathrooms
- 4 Bedrooms
- Walk-In Closet
- 4 Full Bathrooms
- Separate Shower in Primary Bathroom
Laundry
- Sink Near Laundry
- Washer and Electric Dryer Hookup
Home Security
- Security Gate
- Smart Thermostat
- High Impact Windows
Outdoor Features
- Front Porch
Schools
- Sabal Elementary School
- Johnson Middle School
- Eau Gallie High School
Utilities
- Central Heating and Cooling System
- Electric Water Heater
- Septic Tank
- Cable TV Available
Listing and Financial Details
- Assessor Parcel Number 27-36-03-Wy-B-2
Community Details
Overview
- Enclave Homeowners Association
- Enclave Subd Subdivision
Security
- Security Service
Map
Home Values in the Area
Average Home Value in this Area
Tax History
| Year | Tax Paid | Tax Assessment Tax Assessment Total Assessment is a certain percentage of the fair market value that is determined by local assessors to be the total taxable value of land and additions on the property. | Land | Improvement |
|---|---|---|---|---|
| 2023 | $1,489 | $85,000 | $85,000 | $0 |
| 2022 | $1,459 | $85,000 | $0 | $0 |
| 2021 | $1,536 | $85,000 | $85,000 | $0 |
| 2020 | $1,545 | $85,000 | $85,000 | $0 |
| 2019 | $1,605 | $85,000 | $85,000 | $0 |
Property History
| Date | Event | Price | Change | Sq Ft Price |
|---|---|---|---|---|
| 04/22/2025 04/22/25 | Pending | -- | -- | -- |
| 04/02/2025 04/02/25 | For Sale | $799,900 | -- | $226 / Sq Ft |
Deed History
| Date | Type | Sale Price | Title Company |
|---|---|---|---|
| Special Warranty Deed | $351,047 | Steel City Title | |
| Special Warranty Deed | $871,100 | Steel City Title |
Similar Homes in Melbourne, FL
Source: Space Coast MLS (Space Coast Association of REALTORS®)
MLS Number: 1042020
APN: 27-36-03-WY-0000B.0-0002.00
- 4859 Commune Way
- 3925 Domain Ct
- 4835 Tiverton Ct
- 3887 Province Dr
- 4227 Preservation Cir
- 4357 Ligustrum Dr
- 3564 Province Dr
- 4257 Preservation Cir
- 4614 Preservation Cir
- 4317 Preservation Cir
- 4367 Preservation Cir
- 4387 Preservation Cir
- 3455 Harlock Rd
- 4429 Country Rd
- 4405 Country Rd
- 3153 Appaloosa Blvd
- 4530 Deerwood Trail
- 4467 Preservation Cir
- 4505 Parkway Dr
- 4052 Sparrow Hawk Rd
