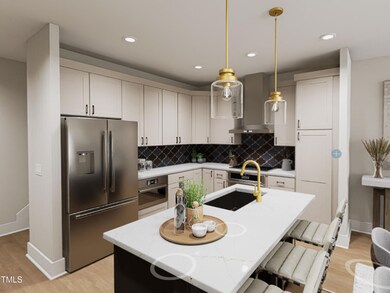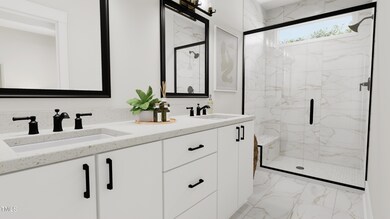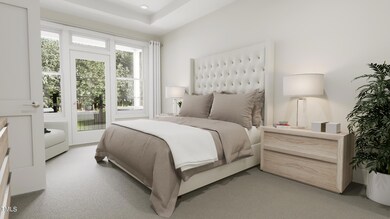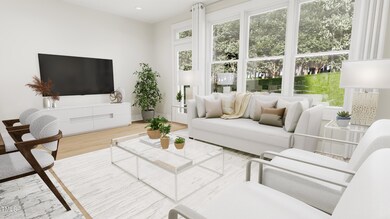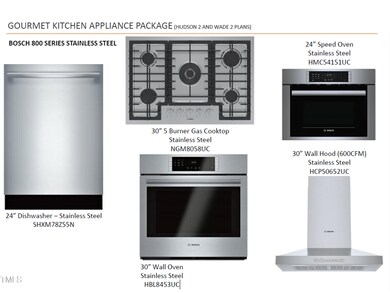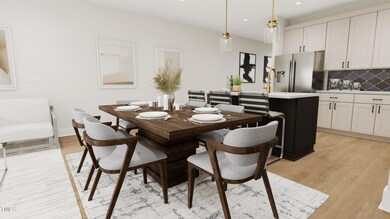
4025 Elk Creek Ln Unit 23 Raleigh, NC 27612
Crabtree NeighborhoodEstimated payment $3,792/month
Highlights
- New Construction
- Open Floorplan
- Transitional Architecture
- Stough Elementary School Rated A-
- Deck
- Loft
About This Home
Beautiful New Construction townhome, Wade End unit. Farmhouse style with James Hardie siding, 3BR 3.5 BA in highly sought after neighborhood in Raleigh. Features include Bosch SS appliances, Granite in Kitchen and Silestone countertops in bathrooms, 42'' maple cabinet Gourmet Kitchen with gas cooktop, SS chimney vent and microwave/oven combo, Recessed private balcony off Primary Bedroom, Large tile walled frameless shower with 12'' seat bench & tile shower pan in Primary Bath, 7'' Luxury Vinyl plank throughout first floor, laundry and bathrooms. 9' Ceiling first and second floor, 6' windows on first and second, programmable WIFI capable thermostats, tankless water heater, ceiling fan prewire in family room and all bedrooms, rocker switches with matching square outlets and LED Disc lighting package in Primary, bedroom 2 & bedroom 3. 8' front door with glass insert, APRILAIRE whole house cleaner MERV 11 filtration system, fiber cement siding with ZIP system exterior sheathing and tape moisture barrier. Painted garage features an ultra quiet smart garage door opener with keypad and two openers and electric car outlet. Limited Interior selections can be chosen at the design center. All images are for example only.
Townhouse Details
Home Type
- Townhome
Est. Annual Taxes
- $625
Year Built
- Built in 2024 | New Construction
Lot Details
- 2,178 Sq Ft Lot
- End Unit
- 1 Common Wall
HOA Fees
- $155 Monthly HOA Fees
Parking
- 1 Car Attached Garage
- Inside Entrance
- Parking Accessed On Kitchen Level
- Front Facing Garage
- Garage Door Opener
- Private Driveway
- 1 Open Parking Space
Home Design
- Home is estimated to be completed on 4/30/25
- Transitional Architecture
- Traditional Architecture
- Farmhouse Style Home
- Slab Foundation
- Blown-In Insulation
- Batts Insulation
- Shingle Roof
- Architectural Shingle Roof
- Metal Roof
- Low Volatile Organic Compounds (VOC) Products or Finishes
Interior Spaces
- 2,203 Sq Ft Home
- 3-Story Property
- Open Floorplan
- Smooth Ceilings
- Low Emissivity Windows
- Window Screens
- Entrance Foyer
- Family Room
- Dining Room
- Loft
- Pull Down Stairs to Attic
- Smart Thermostat
Kitchen
- Built-In Electric Oven
- Self-Cleaning Oven
- Gas Cooktop
- Range Hood
- Microwave
- Plumbed For Ice Maker
- Dishwasher
- Stainless Steel Appliances
- Smart Appliances
- Kitchen Island
- Granite Countertops
- Quartz Countertops
- Disposal
Flooring
- Carpet
- Luxury Vinyl Tile
Bedrooms and Bathrooms
- 3 Bedrooms
- Dual Closets
- Walk-In Closet
- Double Vanity
- Private Water Closet
- Separate Shower in Primary Bathroom
- Bathtub with Shower
- Walk-in Shower
Laundry
- Laundry Room
- Laundry on upper level
- Electric Dryer Hookup
Outdoor Features
- Balcony
- Deck
- Rain Gutters
- Front Porch
Schools
- Stough Elementary School
- Oberlin Middle School
- Broughton High School
Utilities
- ENERGY STAR Qualified Air Conditioning
- Forced Air Zoned Heating and Cooling System
- Heating System Uses Natural Gas
- Vented Exhaust Fan
- Tankless Water Heater
- Phone Available
- Cable TV Available
Additional Features
- No or Low VOC Paint or Finish
- Grass Field
Listing and Financial Details
- Home warranty included in the sale of the property
- Assessor Parcel Number 0785783711
Community Details
Overview
- Association fees include ground maintenance, storm water maintenance
- Professional Properties Management Association, Phone Number (919) 848-4911
- Built by Baker Residential
- Laurel Hill Townhomes Subdivision, Wade 2 Floorplan
- Maintained Community
Security
- Resident Manager or Management On Site
- Fire and Smoke Detector
- Firewall
Map
Home Values in the Area
Average Home Value in this Area
Tax History
| Year | Tax Paid | Tax Assessment Tax Assessment Total Assessment is a certain percentage of the fair market value that is determined by local assessors to be the total taxable value of land and additions on the property. | Land | Improvement |
|---|---|---|---|---|
| 2024 | $625 | $80,000 | $80,000 | $0 |
Property History
| Date | Event | Price | Change | Sq Ft Price |
|---|---|---|---|---|
| 11/18/2024 11/18/24 | Price Changed | $642,266 | +0.5% | $292 / Sq Ft |
| 11/17/2024 11/17/24 | Pending | -- | -- | -- |
| 09/24/2024 09/24/24 | Price Changed | $638,936 | +0.1% | $290 / Sq Ft |
| 09/13/2024 09/13/24 | Price Changed | $638,556 | +2.3% | $290 / Sq Ft |
| 08/21/2024 08/21/24 | For Sale | $624,280 | -- | $283 / Sq Ft |
Similar Homes in Raleigh, NC
Source: Doorify MLS
MLS Number: 10048155
APN: 0785.07-78-3711-000
- 4041 Elk Creek Ln Unit 16
- 4031 Elk Creek Ln
- 4015 Elk Creek Ln
- 4027 Elk Creek Ln Unit 22
- 4033 Elk Creek Ln Unit 19
- 4025 Elk Creek Ln Unit 23
- 4038 Elk Creek Ln Unit 60
- 4035 Elk Creek Ln Unit 18
- 4046 Elk Creek Ln Unit 62
- 4047 Elk Creek Ln Unit 13
- 3922 Lost Fawn Ct
- 4073 Elk Creek Ln
- 3926 Lost Fawn Ct
- 4075 Elk Creek Ln Unit 9
- 4077 Elk Creek Ln
- 4081 Elk Creek Ln Unit 7
- 4093 Elk Creek Ln
- 4095 Elk Creek Ln
- 3924 Sunset Maple Ct
- 3804 Laurel Hills Rd

