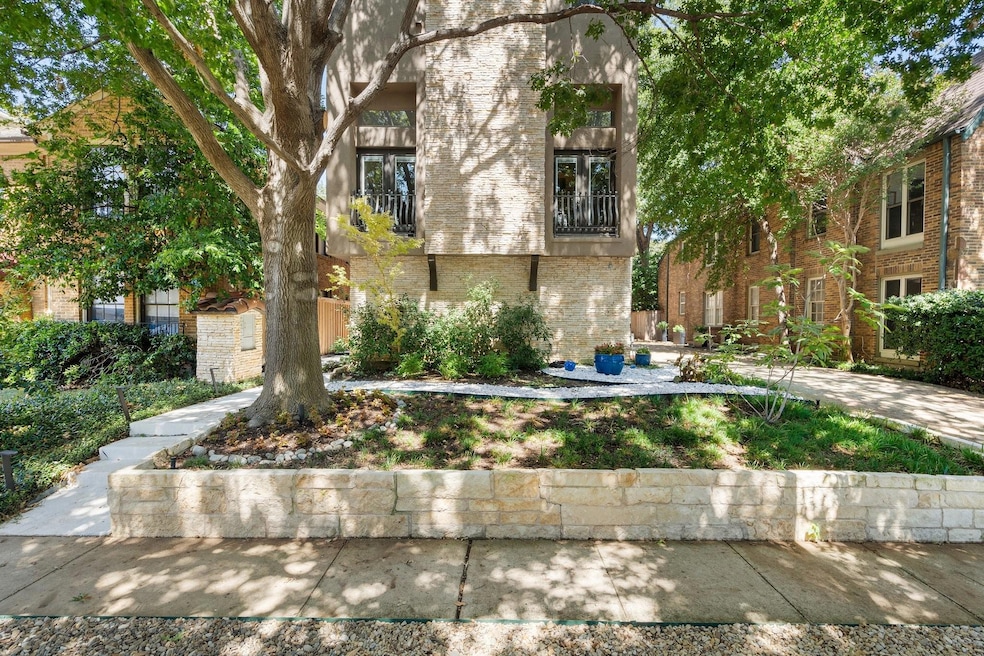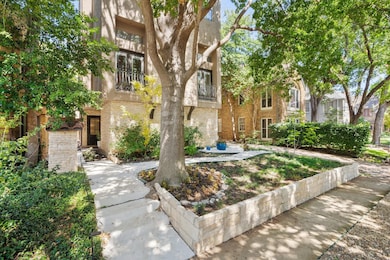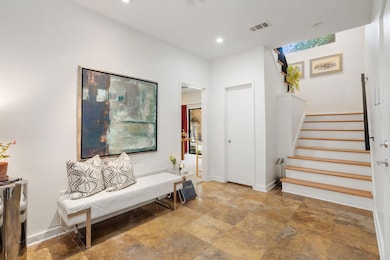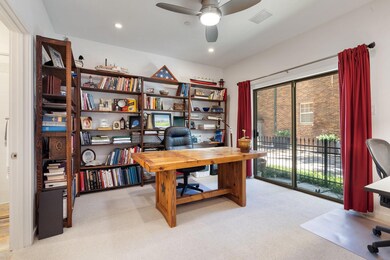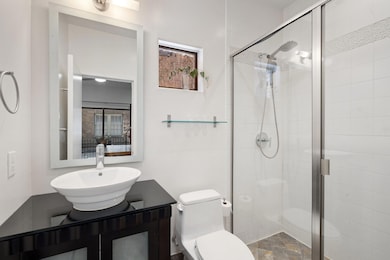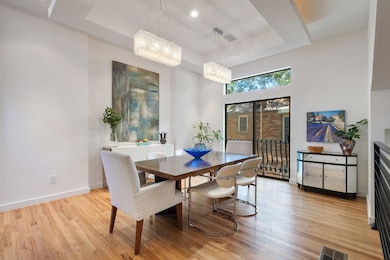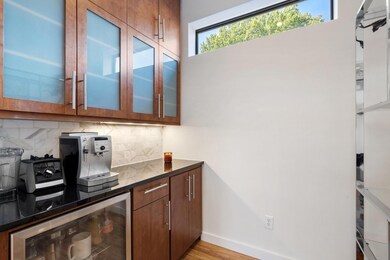
4025 Hawthorne Ave Dallas, TX 75219
Oak Lawn NeighborhoodEstimated payment $7,387/month
Highlights
- Dual Staircase
- Contemporary Architecture
- Balcony
- Fireplace in Bedroom
- Wood Flooring
- 2 Car Attached Garage
About This Home
Nestled in a prime location backing up to Highland Park, this stunning metro townhome offers a seamless blend of contemporary design and Mediterranean charm. With no HOA fees, this home is the perfect balance of luxury and convenience, featuring thoughtfully designed indoor and outdoor spaces for both relaxation and entertainment. Step inside to be greeted by beautiful oak hardwood floors, sleek cherry cabinetry, and museum-finish walls, all bathed in abundant natural light from oversized windows. The open-concept kitchen, living, and dining areas create an inviting atmosphere, highlighted by a striking fireplace framed by built-in cabinetry and French doors leading to the front yard. The gourmet kitchen is a chef’s dream, featuring granite countertops, a gas cooktop, stainless steel appliances, and a stylish backsplash. An oversized island with a deep stainless steel sink and a wine fridge makes this space ideal for entertaining. Each bedroom in this home offers the ultimate retreat, complete with a private en-suite bathroom for comfort and privacy. The spacious primary suite is a true sanctuary, featuring two walk-in closets and a spa-like bathroom with dual vanities, a soaking tub, and a glass-enclosed shower. Outdoor living is elevated with a private side yard, perfect for gardening or a cozy seating area, while the rooftop deck provides breathtaking sunset views and a serene escape among the treetops. Whether sipping morning coffee or hosting an evening gathering, this space is a showstopper. With its modern elegance, luxurious finishes, and unbeatable location, this townhome is a rare gem. Don’t miss the opportunity to make it yours—schedule a showing today!
Townhouse Details
Home Type
- Townhome
Est. Annual Taxes
- $19,990
Year Built
- Built in 2005
Lot Details
- 3,136 Sq Ft Lot
- Landscaped
Parking
- 2 Car Attached Garage
- On-Street Parking
Home Design
- Contemporary Architecture
- Slab Foundation
- Stone Siding
Interior Spaces
- 2,435 Sq Ft Home
- 3-Story Property
- Dual Staircase
- Sound System
- Ceiling Fan
- Decorative Lighting
- Living Room with Fireplace
- 2 Fireplaces
Kitchen
- Eat-In Kitchen
- Electric Oven
- Electric Cooktop
- Microwave
- Dishwasher
- Wine Cooler
- Kitchen Island
Flooring
- Wood
- Carpet
- Tile
Bedrooms and Bathrooms
- 3 Bedrooms
- Fireplace in Bedroom
- Walk-In Closet
- Double Vanity
Home Security
Outdoor Features
- Balcony
Schools
- Milam Elementary School
- Spence Middle School
- North Dallas High School
Utilities
- Central Heating and Cooling System
- Heating System Uses Natural Gas
- Gas Water Heater
Community Details
- Metro Hawthorne Subdivision
- Fire and Smoke Detector
Listing and Financial Details
- Legal Lot and Block 7 / 21203
- Assessor Parcel Number 002036002107A0000
- $21,410 per year unexempt tax
Map
Home Values in the Area
Average Home Value in this Area
Tax History
| Year | Tax Paid | Tax Assessment Tax Assessment Total Assessment is a certain percentage of the fair market value that is determined by local assessors to be the total taxable value of land and additions on the property. | Land | Improvement |
|---|---|---|---|---|
| 2023 | $19,990 | $932,970 | $267,750 | $665,220 |
| 2022 | $22,538 | $901,400 | $236,250 | $665,150 |
| 2021 | $19,648 | $744,800 | $220,500 | $524,300 |
| 2020 | $20,205 | $744,800 | $220,500 | $524,300 |
| 2019 | $15,279 | $537,000 | $157,500 | $379,500 |
| 2018 | $14,602 | $537,000 | $157,500 | $379,500 |
| 2017 | $14,603 | $537,000 | $157,500 | $379,500 |
| 2016 | $13,096 | $537,000 | $157,500 | $379,500 |
| 2015 | $10,553 | $462,650 | $102,380 | $360,270 |
| 2014 | $10,553 | $462,650 | $102,380 | $360,270 |
Property History
| Date | Event | Price | Change | Sq Ft Price |
|---|---|---|---|---|
| 04/17/2025 04/17/25 | For Sale | $1,025,000 | 0.0% | $421 / Sq Ft |
| 04/10/2025 04/10/25 | Pending | -- | -- | -- |
| 03/07/2025 03/07/25 | For Sale | $1,025,000 | -- | $421 / Sq Ft |
Deed History
| Date | Type | Sale Price | Title Company |
|---|---|---|---|
| Warranty Deed | -- | None Listed On Document | |
| Vendors Lien | -- | Rtt | |
| Vendors Lien | -- | Lawyers Title | |
| Warranty Deed | -- | Rtt |
Mortgage History
| Date | Status | Loan Amount | Loan Type |
|---|---|---|---|
| Previous Owner | $375,000 | New Conventional | |
| Previous Owner | $417,000 | New Conventional | |
| Previous Owner | $372,000 | New Conventional | |
| Previous Owner | $270,000 | Credit Line Revolving | |
| Previous Owner | $300,000 | Fannie Mae Freddie Mac |
Similar Homes in Dallas, TX
Source: North Texas Real Estate Information Systems (NTREIS)
MLS Number: 20863746
APN: 002036002107A0000
- 4031 Hawthorne Ave
- 4025 Hawthorne Ave
- 4031 Prescott Ave
- 4007 Hawthorne Ave
- 4107 Hawthorne Ave
- 4013 Prescott Ave
- 3938 Hawthorne Ave
- 4311 Rheims Place
- 4307 Armstrong Pkwy
- 4047 Herschel Ave Unit 12 Units Total
- 4111 Herschel Ave Unit 4
- 3909 Hawthorne Ave Unit 104
- 3909 Hawthorne Ave Unit 103
- 4023 Wycliff Ave Unit 104A
- 4023 Wycliff Ave Unit 102B
- 3805 Prescott Ave Unit A
- 4007 Wycliff Ave
- 4520 Gilbert Ave
- 4312 Gilbert Ave
- 4411 Gilbert Ave Unit 1
