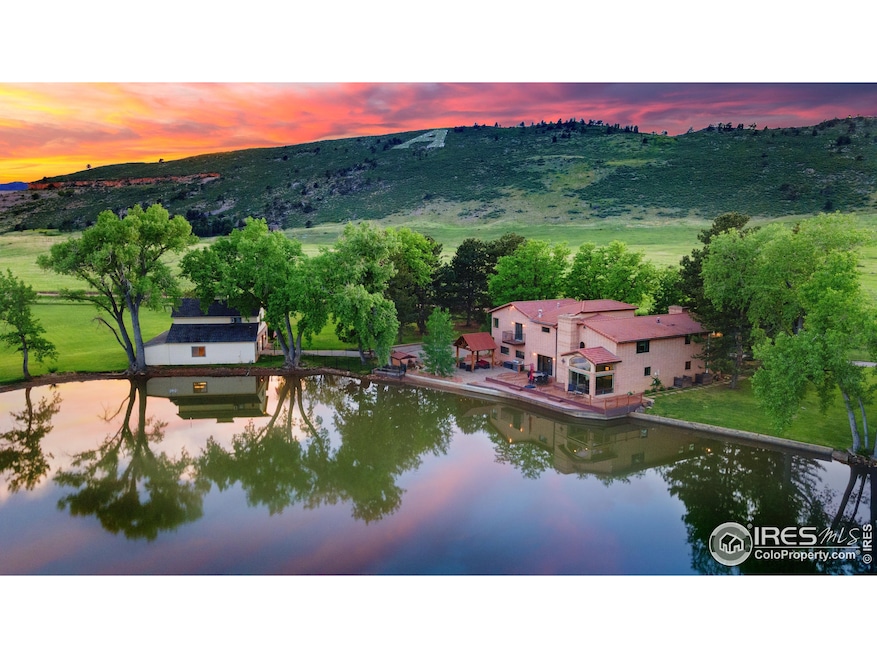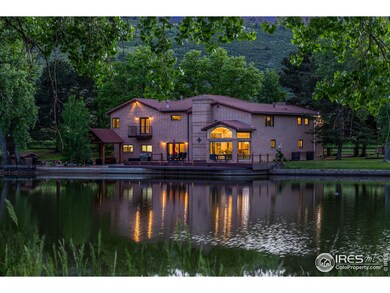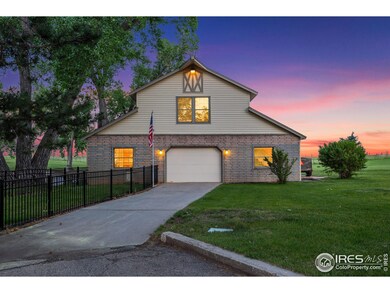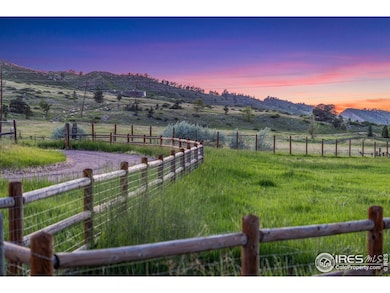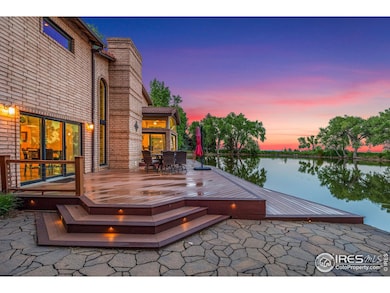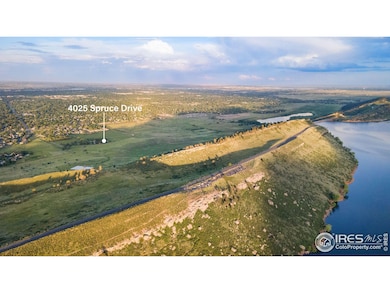
4025 Spruce Dr Fort Collins, CO 80526
Highlights
- Parking available for a boat
- Horses Allowed On Property
- Open Floorplan
- Rocky Mountain High School Rated A-
- Waterfront
- River Nearby
About This Home
As of November 2024This charming home is nestled in a historic development at the base of the foothills, offering private access to miles of trails on an adjacent open space preserve perfect for hiking, biking, or horseback riding. This exceptional generational estate has been cherished by the current owner for 31 years and is a rare find! Enjoy quick access to Horsetooth Reservoir for boating & the property allows for up to 4 horses & features a fenced pasture. The flagstone pergola & fountain complements the expansive waterfront deck, ideal for evenings outside. The CSU campus is less than 4 mi. away, and Old Town Fort Collins is just under 5 mi. and all on paved roads! This rare waterfront location allows young ones to fish for crawdads right from the deck or enjoy watching families of resident waterfowl raise their babies. Remodeled & expanded in 2006, the home boasts a seamless flow of living space, featuring designated yoga & gym areas, an office & three spacious bedrooms, plus dual living rooms provide multiple gathering spots for friends & family. Whether looking east to the waterfront or west to the foothills, views are everywhere. Four stone hearth fireplaces are perfectly placed in bedrooms & living spaces creating a cozy mountain-like retreat. Custom cabinetry, stone sinks, spacious walk-in showers & closets plus multiple balconies, decks & large windows, bring the outdoors into nearly every living space. The home includes a 2.5-car attached heated garage & a 1344 sqft heated shop, 700 sqft of bonus space upstairs plus an extra attached storage shed. We can't forget fido! This property also has a waterfront dog house & run w/ a view. The many abundant unique features of this property, make it truly one-of-a-kind residence retreat that should not be missed.
Home Details
Home Type
- Single Family
Est. Annual Taxes
- $8,198
Year Built
- Built in 1973
Lot Details
- 3.15 Acre Lot
- Waterfront
- Open Space
- West Facing Home
- Kennel or Dog Run
- Partially Fenced Property
- Sprinkler System
- Meadow
- Property is zoned FA1
Parking
- 5 Car Attached Garage
- Heated Garage
- Garage Door Opener
- Parking available for a boat
Property Views
- Water
- City
- Mountain
Home Design
- Tile Roof
- Composition Roof
Interior Spaces
- 4,677 Sq Ft Home
- 2-Story Property
- Open Floorplan
- Bar Fridge
- Cathedral Ceiling
- Ceiling Fan
- Multiple Fireplaces
- Double Sided Fireplace
- Gas Fireplace
- Window Treatments
- French Doors
- Great Room with Fireplace
- Family Room
- Dining Room
- Home Office
- Recreation Room with Fireplace
Kitchen
- Eat-In Kitchen
- Double Oven
- Gas Oven or Range
- Microwave
- Dishwasher
- Kitchen Island
- Disposal
Flooring
- Wood
- Carpet
Bedrooms and Bathrooms
- 3 Bedrooms
- Main Floor Bedroom
- Fireplace in Primary Bedroom
- Walk-In Closet
- Primary Bathroom is a Full Bathroom
- Bathtub and Shower Combination in Primary Bathroom
Laundry
- Laundry on main level
- Dryer
- Washer
- Sink Near Laundry
Outdoor Features
- River Nearby
- Pond
- Balcony
- Patio
- Separate Outdoor Workshop
- Outdoor Storage
- Outbuilding
Schools
- Bauder Elementary School
- Blevins Middle School
- Rocky Mountain High School
Farming
- Pasture
Horse Facilities and Amenities
- Horses Allowed On Property
- Riding Trail
Utilities
- Forced Air Heating and Cooling System
- Water Rights
- Septic System
Listing and Financial Details
- Assessor Parcel Number R1291009
Community Details
Overview
- No Home Owners Association
Recreation
- Hiking Trails
Map
Home Values in the Area
Average Home Value in this Area
Property History
| Date | Event | Price | Change | Sq Ft Price |
|---|---|---|---|---|
| 11/15/2024 11/15/24 | Sold | $1,600,000 | +3.2% | $342 / Sq Ft |
| 10/01/2024 10/01/24 | Price Changed | $1,550,000 | -6.1% | $331 / Sq Ft |
| 08/27/2024 08/27/24 | Price Changed | $1,650,000 | -5.7% | $353 / Sq Ft |
| 07/07/2024 07/07/24 | Price Changed | $1,750,000 | -5.4% | $374 / Sq Ft |
| 06/04/2024 06/04/24 | For Sale | $1,850,000 | -- | $396 / Sq Ft |
Tax History
| Year | Tax Paid | Tax Assessment Tax Assessment Total Assessment is a certain percentage of the fair market value that is determined by local assessors to be the total taxable value of land and additions on the property. | Land | Improvement |
|---|---|---|---|---|
| 2025 | $8,198 | $98,302 | $2,747 | $95,555 |
| 2024 | $8,198 | $98,302 | $2,747 | $95,555 |
| 2022 | $6,289 | $72,232 | $2,850 | $69,382 |
| 2021 | $6,342 | $74,310 | $2,932 | $71,378 |
| 2020 | $6,230 | $72,566 | $2,932 | $69,634 |
| 2019 | $6,257 | $72,566 | $2,932 | $69,634 |
| 2018 | $5,242 | $63,662 | $2,952 | $60,710 |
| 2017 | $5,223 | $63,662 | $2,952 | $60,710 |
| 2016 | $4,227 | $53,484 | $3,264 | $50,220 |
| 2015 | $4,184 | $55,230 | $3,260 | $51,970 |
| 2014 | $3,977 | $50,960 | $3,260 | $47,700 |
Mortgage History
| Date | Status | Loan Amount | Loan Type |
|---|---|---|---|
| Open | $803,500 | New Conventional | |
| Closed | $365,000 | Credit Line Revolving | |
| Closed | $803,500 | New Conventional | |
| Previous Owner | $600,000 | New Conventional | |
| Previous Owner | $230,000 | Credit Line Revolving | |
| Previous Owner | $475,000 | New Conventional | |
| Previous Owner | $200,000 | Credit Line Revolving | |
| Previous Owner | $130,000 | Credit Line Revolving | |
| Previous Owner | $317,000 | Unknown | |
| Previous Owner | $265,000 | Unknown |
Deed History
| Date | Type | Sale Price | Title Company |
|---|---|---|---|
| Warranty Deed | $1,600,000 | None Listed On Document | |
| Warranty Deed | $1,600,000 | None Listed On Document | |
| Interfamily Deed Transfer | -- | -- | |
| Warranty Deed | $299,900 | -- |
Similar Homes in Fort Collins, CO
Source: IRES MLS
MLS Number: 1011198
APN: 97201-00-034
- 3200 Azalea Dr Unit 5
- 3200 Azalea Dr Unit 1
- 3200 Azalea Dr Unit 6
- 3200 Azalea Dr Unit 2
- 3320 Snowbrush Ct
- 1733 Azalea Dr Unit 2
- 2943 Rams Ln Unit C
- 1720 Azalea Ct
- 3029 Ross Dr Unit Y8
- 3024 Ross Dr Unit A3
- 3005 Ross Dr Unit U17
- 2924 Ross Dr Unit H20
- 3000 Ross Dr Unit F31
- 2960 W Stuart St Unit A303
- 2960 W Stuart St Unit A302
- 2950 Neil Dr Unit 14
- 2930 W Stuart St Unit 27
- 2043 White Rock Ct
- 1006 Cuerto Ln Unit C
- 3002 W Elizabeth St Unit E
