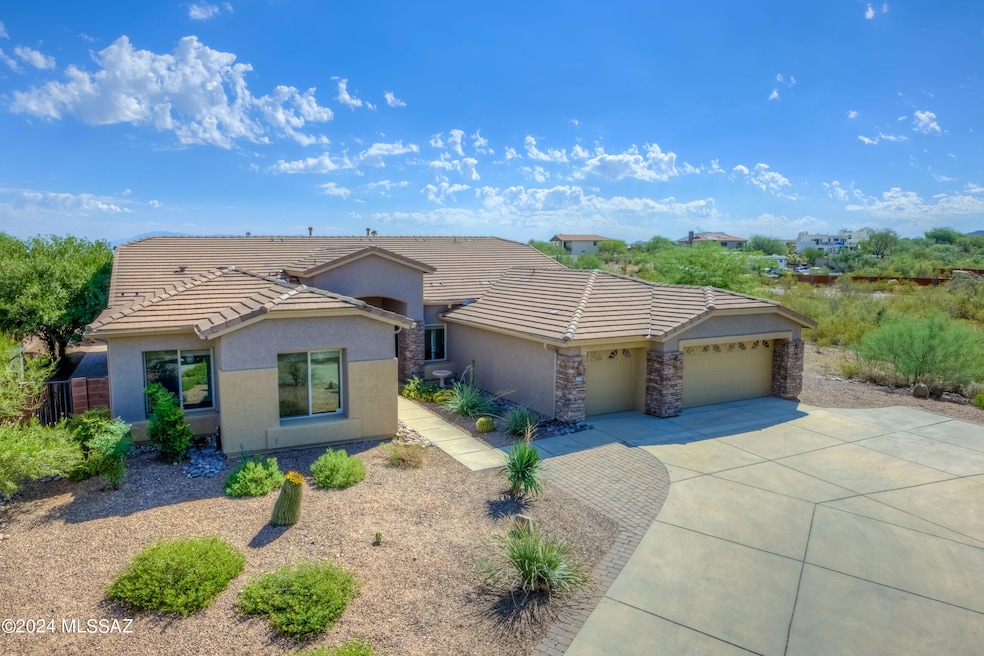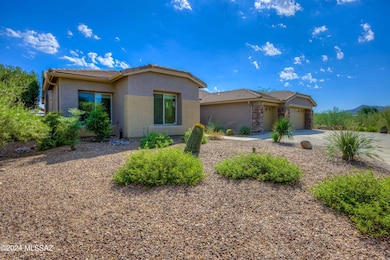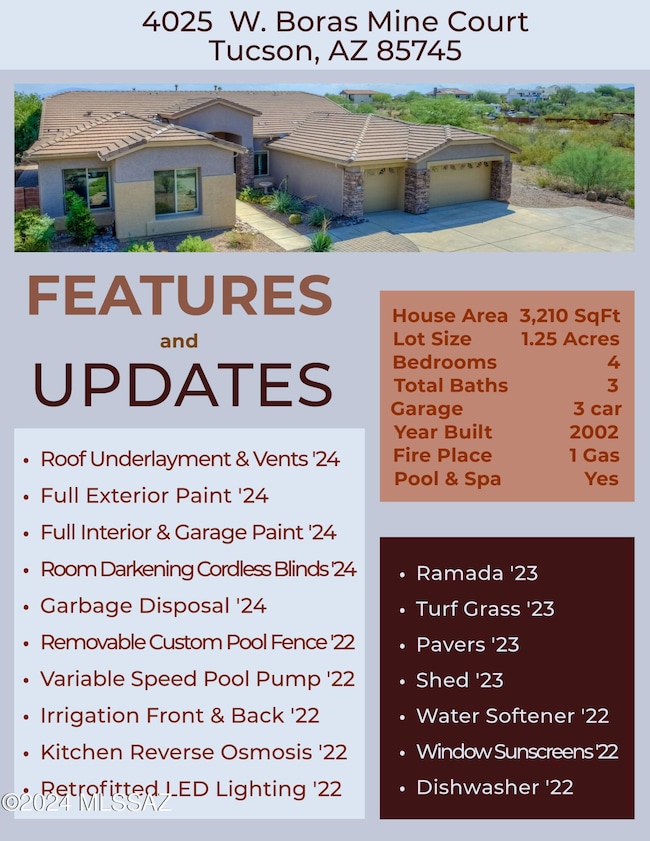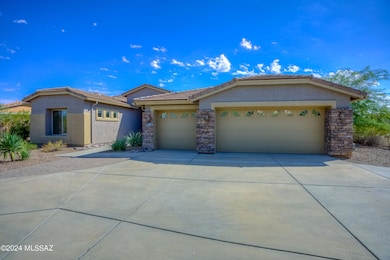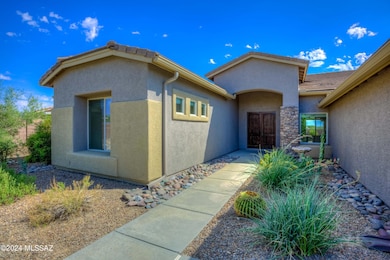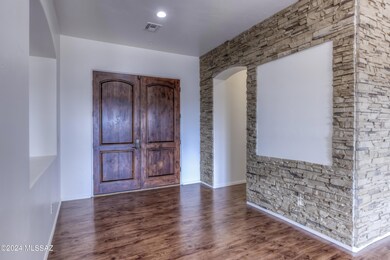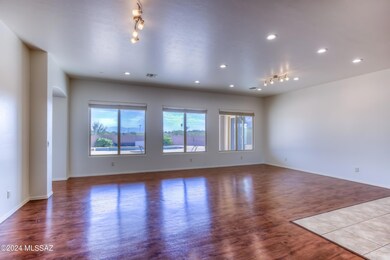
4025 W Boras Mine Ct Tucson, AZ 85745
Tucson Mountains NeighborhoodEstimated payment $4,846/month
Highlights
- Heated Pool
- Gated Community
- EnerPHit Refurbished Home
- 3 Car Garage
- Reverse Osmosis System
- Mountain View
About This Home
Tucked away in a secure gated community on a peaceful cul-de-sac, this 1.25-acre lot offers serene living with over 3,200 sq. ft. of open-concept design. Recent upgrades include new underlayment, and vents for the roof and full interior/exterior paint. The home is equipped with energy-efficient features, including LED retrofitted lighting, window sunscreens and a variable speed pool pump. Natural desert landscape beyond the back wall allows uninterrupted mountain views. This single-story, 4-bedroom, 3-bathroom home features a split-bedroom layout for added privacy. The luxurious primary suite boasts a spa-like bath with a jetted tub, twin vanities, a large walk-in closet, new blinds and private access to the covered patio. The resort-style backyard is perfect for entertaining, featuring a
Open House Schedule
-
Saturday, April 26, 202510:00 am to 1:00 pm4/26/2025 10:00:00 AM +00:004/26/2025 1:00:00 PM +00:00Add to Calendar
Home Details
Home Type
- Single Family
Est. Annual Taxes
- $6,322
Year Built
- Built in 2002
Lot Details
- 1.25 Acre Lot
- Cul-De-Sac
- West Facing Home
- East or West Exposure
- Gated Home
- Block Wall Fence
- Drip System Landscaping
- Artificial Turf
- Shrub
- Corner Lot
- Paved or Partially Paved Lot
- Landscaped with Trees
- Back and Front Yard
- Property is zoned Pima County - CR1
HOA Fees
- $60 Monthly HOA Fees
Property Views
- Mountain
- Desert
Home Design
- Contemporary Architecture
- Frame With Stucco
- Tile Roof
Interior Spaces
- 3,210 Sq Ft Home
- Property has 1 Level
- Entertainment System
- Built In Speakers
- Shelving
- Ceiling height of 9 feet or more
- Ceiling Fan
- Gas Fireplace
- Double Pane Windows
- Solar Screens
- Entrance Foyer
- Family Room with Fireplace
- Living Room
- Dining Area
- Storage
Kitchen
- Breakfast Area or Nook
- Breakfast Bar
- Walk-In Pantry
- Gas Oven
- Gas Cooktop
- Recirculated Exhaust Fan
- Microwave
- Dishwasher
- Kitchen Island
- Disposal
- Reverse Osmosis System
Flooring
- Engineered Wood
- Pavers
- Ceramic Tile
Bedrooms and Bathrooms
- 4 Bedrooms
- Split Bedroom Floorplan
- Walk-In Closet
- Dual Vanity Sinks in Primary Bathroom
- Jettted Tub and Separate Shower in Primary Bathroom
- Bathtub with Shower
- Exhaust Fan In Bathroom
Laundry
- Laundry Room
- Dryer
- Washer
- Sink Near Laundry
Home Security
- Fire and Smoke Detector
- Fire Sprinkler System
Parking
- 3 Car Garage
- Parking Storage or Cabinetry
- Extra Deep Garage
- Garage Door Opener
- Driveway
Eco-Friendly Details
- Energy-Efficient Lighting
- EnerPHit Refurbished Home
Pool
- Heated Pool
- Spa
- ENERGY STAR Qualified Pool Pump
Outdoor Features
- Covered patio or porch
- Outdoor Kitchen
- Fire Pit
- Built-In Barbecue
Schools
- Robins Elementary School
- Mansfeld Middle School
- Tucson High School
Utilities
- Forced Air Zoned Heating and Cooling System
- Heating System Uses Natural Gas
- Natural Gas Water Heater
- Water Purifier
- Water Softener
- High Speed Internet
Community Details
Overview
- Association fees include common area maintenance, gated community, street maintenance
- $400 HOA Transfer Fee
- On-Site Maintenance
- The community has rules related to deed restrictions
Recreation
- Community Pool
- Community Spa
- Hiking Trails
Security
- Gated Community
Map
Home Values in the Area
Average Home Value in this Area
Tax History
| Year | Tax Paid | Tax Assessment Tax Assessment Total Assessment is a certain percentage of the fair market value that is determined by local assessors to be the total taxable value of land and additions on the property. | Land | Improvement |
|---|---|---|---|---|
| 2024 | $6,322 | $44,673 | -- | -- |
| 2023 | $5,916 | $42,546 | $0 | $0 |
| 2022 | $5,749 | $40,520 | $0 | $0 |
| 2021 | $5,681 | $36,753 | $0 | $0 |
| 2020 | $5,444 | $36,753 | $0 | $0 |
| 2019 | $5,337 | $35,003 | $0 | $0 |
| 2018 | $5,282 | $35,815 | $0 | $0 |
| 2017 | $6,478 | $35,815 | $0 | $0 |
| 2016 | $6,502 | $35,986 | $0 | $0 |
| 2015 | $6,266 | $34,273 | $0 | $0 |
Property History
| Date | Event | Price | Change | Sq Ft Price |
|---|---|---|---|---|
| 03/13/2025 03/13/25 | Price Changed | $763,000 | -0.7% | $238 / Sq Ft |
| 02/03/2025 02/03/25 | Price Changed | $768,000 | -0.6% | $239 / Sq Ft |
| 01/07/2025 01/07/25 | Price Changed | $773,000 | -0.8% | $241 / Sq Ft |
| 11/20/2024 11/20/24 | Price Changed | $779,000 | -0.8% | $243 / Sq Ft |
| 11/08/2024 11/08/24 | For Sale | $785,000 | 0.0% | $245 / Sq Ft |
| 11/06/2024 11/06/24 | Pending | -- | -- | -- |
| 10/26/2024 10/26/24 | For Sale | $785,000 | +1.6% | $245 / Sq Ft |
| 05/20/2024 05/20/24 | Sold | $772,685 | -1.6% | $241 / Sq Ft |
| 05/07/2024 05/07/24 | Pending | -- | -- | -- |
| 04/12/2024 04/12/24 | For Sale | $785,000 | +23.1% | $245 / Sq Ft |
| 11/10/2021 11/10/21 | Sold | $637,500 | +2.0% | $199 / Sq Ft |
| 10/05/2021 10/05/21 | Pending | -- | -- | -- |
| 06/26/2021 06/26/21 | For Sale | $625,000 | 0.0% | $195 / Sq Ft |
| 06/01/2020 06/01/20 | Rented | $2,600 | 0.0% | -- |
| 05/02/2020 05/02/20 | Under Contract | -- | -- | -- |
| 04/01/2020 04/01/20 | For Rent | $2,600 | 0.0% | -- |
| 08/10/2016 08/10/16 | Sold | $383,500 | 0.0% | $119 / Sq Ft |
| 07/11/2016 07/11/16 | Pending | -- | -- | -- |
| 01/30/2016 01/30/16 | For Sale | $383,500 | -- | $119 / Sq Ft |
Deed History
| Date | Type | Sale Price | Title Company |
|---|---|---|---|
| Warranty Deed | $772,685 | Pioneer Title | |
| Warranty Deed | -- | Fidelity National Title | |
| Warranty Deed | $383,500 | Long Title Agency Inc | |
| Warranty Deed | $383,500 | Long Title Agency Inc | |
| Special Warranty Deed | $360,000 | Ttise | |
| Trustee Deed | $349,915 | Tfati | |
| Interfamily Deed Transfer | -- | Catal | |
| Interfamily Deed Transfer | -- | Catal | |
| Warranty Deed | $452,000 | Catal | |
| Warranty Deed | $452,000 | Catal | |
| Warranty Deed | $386,027 | First American Title | |
| Warranty Deed | -- | -- | |
| Warranty Deed | -- | First American Title | |
| Warranty Deed | -- | First American Title |
Mortgage History
| Date | Status | Loan Amount | Loan Type |
|---|---|---|---|
| Previous Owner | $510,000 | New Conventional | |
| Previous Owner | $371,995 | New Conventional | |
| Previous Owner | $285,550 | New Conventional | |
| Previous Owner | $288,000 | New Conventional | |
| Previous Owner | $415,840 | Unknown | |
| Previous Owner | $255,500 | Unknown | |
| Previous Owner | $258,000 | Unknown | |
| Previous Owner | $233,000 | Unknown | |
| Previous Owner | $230,000 | New Conventional |
Similar Homes in Tucson, AZ
Source: MLS of Southern Arizona
MLS Number: 22426347
APN: 103-12-0520
- 4067 W Still Canyon Pass
- 4091 W Still Canyon Pass
- 4100 W Rocky Spring Dr
- 3457 N Crystal Hill Ave
- 4237 W Diamond Butte Ct
- 3458 N Rocky Spring Ct
- 3456 N Crystal Hill Ave
- 3422 N Oak Springs Ct
- 3463 N Boyce Spring Ln
- 3888 W Oak Springs Terrace
- 3969 W Pine Creek Way
- 2929 N Sunrock Ln
- 4351 W Goret Rd
- 2830 N Sunrock Ln
- 3500 W Morgan Rd
- 3430 W Goret Rd
- 3691 W El Moraga Place
- 4361 W Baragan Mine Place
- 4039 W Rawley Mine Ct
- 3805 W Sweet Place
