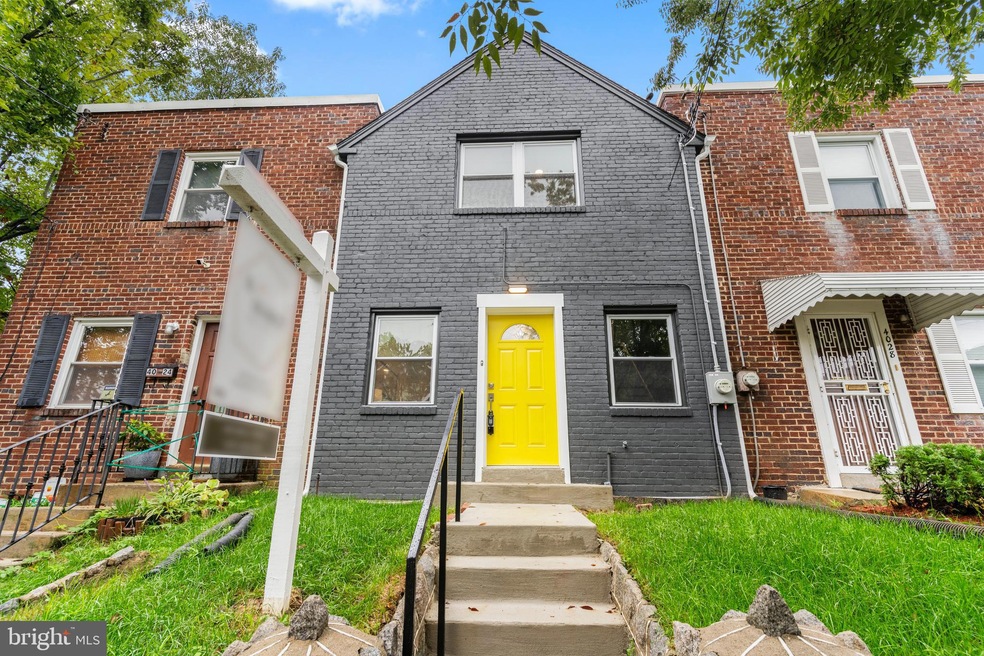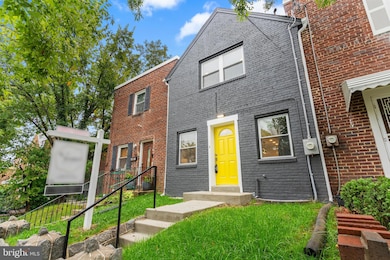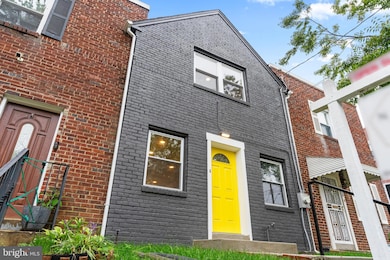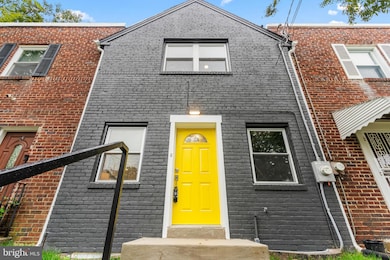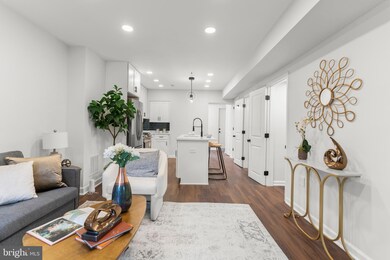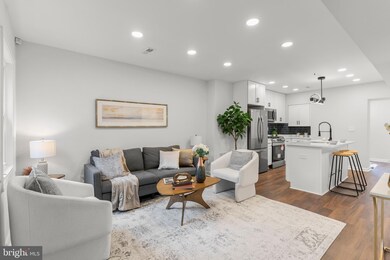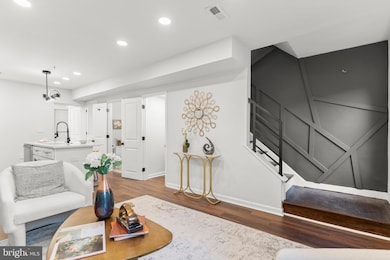
4026 1st St SW Washington, DC 20032
Bellevue NeighborhoodHighlights
- Sauna
- Federal Architecture
- No HOA
- Open Floorplan
- Wood Flooring
- Upgraded Countertops
About This Home
As of December 2024Welcome to this hidden gem in Congress Heights! This remodeled home is a true find, offering a blend of modern comforts and convenience in a vibrant Washington, D.C. neighborhood. As you step inside, you'll be greeted by an inviting open concept layout. This 3-bedroom, 2.5-bathroom home provides a spacious and welcoming atmosphere, making it perfect for both daily living and entertaining. The attention to detail shines through with high-quality finishes throughout the home. Hand-sanded hardwood floors, a sleek kitchen with quartz countertops, and stainless steel appliances not only elevate the aesthetic but also add significant value to the property. But that's not all - this home offers versatility with a fully finished basement. Featuring an additional bedroom and a full bathroom, this space opens up a world of possibilities. Whether you envision a guest suite, a home office, or an entertainment area, this basement has you covered. Step outside, and you'll discover a generously sized outdoor space that's ideal for hosting summer cookouts, enjoying outdoor activities, or simply unwinding after a long day. Location is key, and this home hits the mark. You'll find yourself within walking distance of the Congress Heights Metro Station, simplifying your daily commute and opening up endless opportunities to explore the city. Beyond convenience, this property provides easy access to a range of key destinations. From St. Elizabeth Development to Anacostia, to Eastern Market, and even the bustling scenes at The Wharf, National Harbor, Nationals Stadium, Navy Yard, and Downtown DC - all are within reach, offering a wide array of entertainment and dining options. And when it's time to travel further afield, the proximity to Suitland Parkway, I-295, and I-495 ensures seamless transportation options, allowing you to navigate the D.C. area with ease.
Townhouse Details
Home Type
- Townhome
Est. Annual Taxes
- $1,960
Year Built
- Built in 1941 | Remodeled in 2024
Home Design
- Federal Architecture
- Brick Exterior Construction
- Brick Foundation
Interior Spaces
- Property has 3 Levels
- Open Floorplan
- Ceiling Fan
- Skylights
- Recessed Lighting
- Sauna
- Wood Flooring
- Electric Front Loading Dryer
Kitchen
- Eat-In Kitchen
- Gas Oven or Range
- Range Hood
- Microwave
- Dishwasher
- Upgraded Countertops
- Disposal
Bedrooms and Bathrooms
Finished Basement
- Walk-Up Access
- Interior and Rear Basement Entry
Parking
- 4 Parking Spaces
- 2 Driveway Spaces
- On-Street Parking
Utilities
- Central Heating
- Vented Exhaust Fan
- Electric Water Heater
Additional Features
- More Than Two Accessible Exits
- Energy-Efficient Appliances
- 1,280 Sq Ft Lot
Listing and Financial Details
- Tax Lot 42
- Assessor Parcel Number 6176//0042
Community Details
Overview
- No Home Owners Association
- Congress Heights Subdivision
Pet Policy
- No Pets Allowed
Map
Home Values in the Area
Average Home Value in this Area
Property History
| Date | Event | Price | Change | Sq Ft Price |
|---|---|---|---|---|
| 12/18/2024 12/18/24 | Sold | $430,000 | 0.0% | $286 / Sq Ft |
| 10/03/2024 10/03/24 | Price Changed | $429,999 | 0.0% | $286 / Sq Ft |
| 10/03/2024 10/03/24 | For Sale | $429,999 | +2.4% | $286 / Sq Ft |
| 10/02/2024 10/02/24 | Off Market | $419,999 | -- | -- |
| 09/27/2024 09/27/24 | For Sale | $419,999 | +68.0% | $279 / Sq Ft |
| 12/18/2023 12/18/23 | Sold | $250,000 | -7.4% | $220 / Sq Ft |
| 07/25/2023 07/25/23 | Pending | -- | -- | -- |
| 07/25/2023 07/25/23 | For Sale | $270,000 | 0.0% | $237 / Sq Ft |
| 07/20/2023 07/20/23 | Pending | -- | -- | -- |
| 07/18/2023 07/18/23 | Price Changed | $270,000 | 0.0% | $237 / Sq Ft |
| 07/18/2023 07/18/23 | For Sale | $270,000 | -5.3% | $237 / Sq Ft |
| 07/11/2023 07/11/23 | Pending | -- | -- | -- |
| 06/22/2023 06/22/23 | For Sale | $285,000 | +14.0% | $251 / Sq Ft |
| 06/22/2023 06/22/23 | Off Market | $250,000 | -- | -- |
| 05/12/2023 05/12/23 | For Sale | $285,000 | 0.0% | $251 / Sq Ft |
| 05/12/2023 05/12/23 | Price Changed | $285,000 | -- | $251 / Sq Ft |
Tax History
| Year | Tax Paid | Tax Assessment Tax Assessment Total Assessment is a certain percentage of the fair market value that is determined by local assessors to be the total taxable value of land and additions on the property. | Land | Improvement |
|---|---|---|---|---|
| 2024 | $2,050 | $241,160 | $114,230 | $126,930 |
| 2023 | $1,960 | $230,560 | $109,910 | $120,650 |
| 2022 | $463 | $209,270 | $107,400 | $101,870 |
| 2021 | $450 | $198,160 | $105,820 | $92,340 |
| 2020 | $431 | $193,860 | $104,770 | $89,090 |
| 2019 | $414 | $172,340 | $102,870 | $69,470 |
| 2018 | $1,393 | $163,930 | $0 | $0 |
| 2017 | $1,353 | $159,210 | $0 | $0 |
| 2016 | $1,225 | $144,130 | $0 | $0 |
| 2015 | $1,010 | $118,770 | $0 | $0 |
| 2014 | $995 | $117,030 | $0 | $0 |
Mortgage History
| Date | Status | Loan Amount | Loan Type |
|---|---|---|---|
| Open | $84,800 | No Value Available | |
| Previous Owner | $342,102 | New Conventional | |
| Previous Owner | $314,900 | Construction | |
| Previous Owner | $285,000 | VA | |
| Previous Owner | $240,000 | VA | |
| Previous Owner | $100,000 | VA | |
| Previous Owner | $259,500 | Adjustable Rate Mortgage/ARM |
Deed History
| Date | Type | Sale Price | Title Company |
|---|---|---|---|
| Deed | $430,000 | Universal Title | |
| Deed | $250,000 | Capitol Title | |
| Special Warranty Deed | $100,000 | Premium Title & Escrow Llc |
Similar Homes in Washington, DC
Source: Bright MLS
MLS Number: DCDC2160190
APN: 6176-0042
- 42 Brandywine St SW
- 4104 Martin Luther King jr Ave SW
- 3930 1st St SW
- 125 Chesapeake St SW
- 150 Chesapeake St SW
- 138 Danbury St SW
- 19 Atlantic St SE
- 151 Darrington St SW
- 3878 Halley Terrace SE
- 3876 Halley Terrace SE
- 20 Chesapeake St SE Unit 40
- 136 Darrington St SW
- 3839 1st St SE
- 3837 1st St SE
- 3832 Halley Terrace SE
- 114 Yuma St SE
- 3830 First St SE
- 164 Elmira St SW
- 4408 Martin Luther King jr Ave SW
- 98 Elmira St SW
