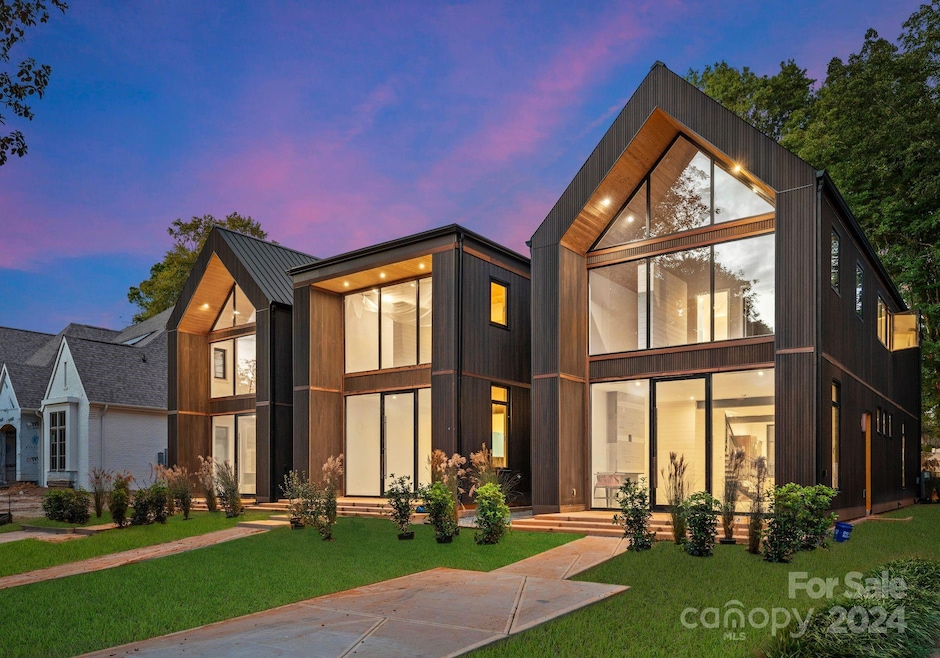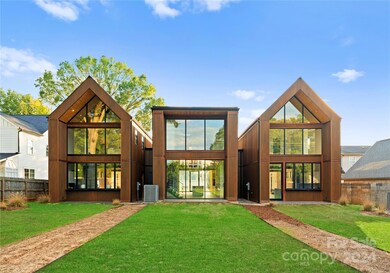
4026 Chevington Rd Unit 101 Charlotte, NC 28226
Governor's Square NeighborhoodEstimated payment $6,165/month
About This Home
WELCOME to Aspen City Homes, where luxury meets timeless design. These airy and elegant residences offer the perfect blend of sophistication and practicality. Built with steel portal frame construction and only the best construction materials, floor to ceiling glass wall systems with Smart Glass, and many other features, our homes ensure strength and durability, with minimal maintenance. Setting a new standard for long-lasting quality, each home is meticulously built and designed for today’s lifestyle’s needs and wants. Near SouthPark Mall, Phillips Place and access to some of Charlotte's best shopping and dining. Walk to Caribou, Ben & Jerry’s, Foxcroft Wine bar and many other lovely restaurants and shops at Foxcroft Village. Aspen City Homes, delivers top-tier finishes at an exceptional value—proving that luxury doesn’t need to come with an outlandish price tag. Experience Aspen living!
Listing Agent
Henderson Ventures INC Brokerage Email: nilou@hendersonventuresinc.com License #289646
Property Details
Home Type
- Condominium
Est. Annual Taxes
- $5,812
Year Built
- Built in 2024 | Under Construction
HOA Fees
- $100 Monthly HOA Fees
Home Design
- Home is estimated to be completed on 1/31/25
- Slab Foundation
Interior Spaces
- 2-Story Property
Kitchen
- Induction Cooktop
- Dishwasher
Bedrooms and Bathrooms
- 3 Bedrooms
Parking
- 2 Parking Garage Spaces
- Driveway
Schools
- Sharon Elementary School
- Alexander Graham Middle School
- South Mecklenburg High School
Community Details
- Aspen City Homes Association
- Built by Aspen City Homes
- Governors Square Subdivision
- Mandatory home owners association
Listing and Financial Details
- Assessor Parcel Number 183-198-15
Map
Home Values in the Area
Average Home Value in this Area
Tax History
| Year | Tax Paid | Tax Assessment Tax Assessment Total Assessment is a certain percentage of the fair market value that is determined by local assessors to be the total taxable value of land and additions on the property. | Land | Improvement |
|---|---|---|---|---|
| 2024 | $5,812 | $747,300 | $220,000 | $527,300 |
| 2023 | $5,812 | $747,300 | $220,000 | $527,300 |
| 2022 | $4,754 | $514,900 | $200,000 | $314,900 |
| 2021 | $5,083 | $514,900 | $200,000 | $314,900 |
| 2020 | $5,076 | $514,900 | $200,000 | $314,900 |
| 2019 | $5,060 | $548,000 | $200,000 | $348,000 |
| 2018 | $5,073 | $381,100 | $175,000 | $206,100 |
| 2017 | $4,996 | $381,100 | $175,000 | $206,100 |
| 2016 | $4,986 | $381,100 | $175,000 | $206,100 |
| 2015 | $4,975 | $381,100 | $175,000 | $206,100 |
| 2014 | $4,957 | $381,100 | $175,000 | $206,100 |
Property History
| Date | Event | Price | Change | Sq Ft Price |
|---|---|---|---|---|
| 03/05/2025 03/05/25 | For Sale | $999,999 | 0.0% | $483 / Sq Ft |
| 02/26/2025 02/26/25 | Pending | -- | -- | -- |
| 12/23/2024 12/23/24 | Off Market | $999,999 | -- | -- |
| 12/09/2024 12/09/24 | For Sale | $999,999 | -- | $483 / Sq Ft |
Deed History
| Date | Type | Sale Price | Title Company |
|---|---|---|---|
| Warranty Deed | $750,000 | None Listed On Document | |
| Warranty Deed | $580,000 | Harbor City Title | |
| Deed | $157,000 | -- |
Mortgage History
| Date | Status | Loan Amount | Loan Type |
|---|---|---|---|
| Open | $250,000 | Construction | |
| Closed | $1,750,000 | New Conventional |
Similar Homes in Charlotte, NC
Source: Canopy MLS (Canopy Realtor® Association)
MLS Number: 4205666
APN: 183-198-15
- 4026 Chevington Rd Unit 101
- 4026 Chevington Rd Unit 102
- 5119 Beckford Dr
- 2411 Ainsdale Rd
- 5125 Winding Brook Rd
- 4400 Sharon View Rd
- 4405 Simsbury Rd
- 2500 Giverny Dr
- 3615 Maple Glenn Ln Unit 8
- 4501 Mullens Ford Rd
- 6020 Camile Ct
- 2103 Cortelyou Rd
- 4536 Fox Brook Ln
- 4605 Curraghmore Rd Unit 4605
- 4601 Crooked Oak Ln
- 3319 Mill Pond Rd
- 3600 Castellaine Dr
- 4860 S Hill View Dr Unit 67
- 3309 Stettler View Rd Unit 230
- 1211 Royal Prince Ct

