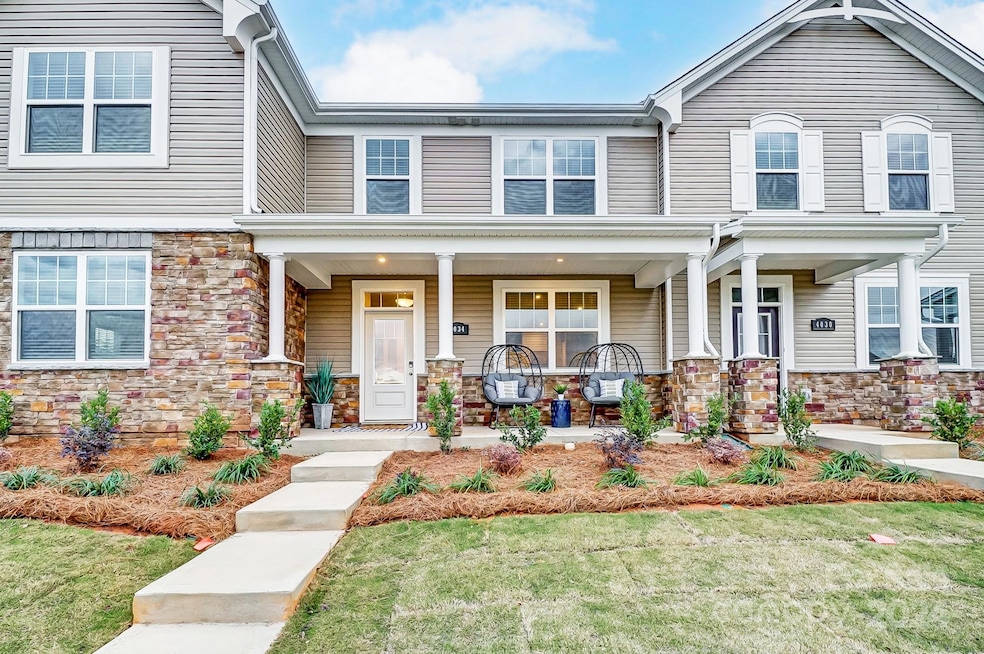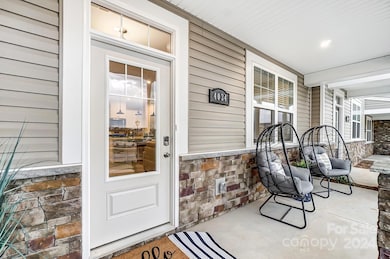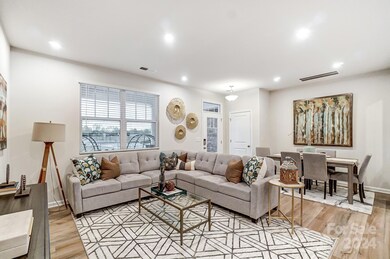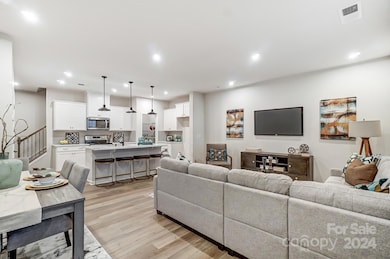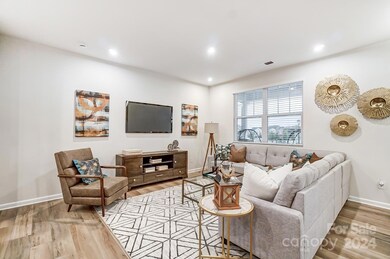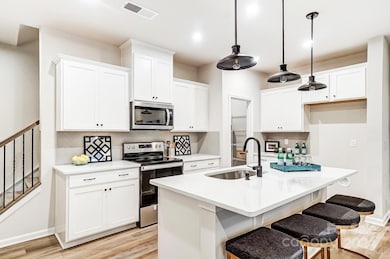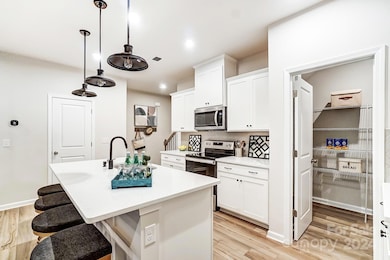
4026 Cheyney Park Dr Huntersville, NC 28078
Davis Lake-Eastfield NeighborhoodHighlights
- Under Construction
- Deck
- Front Porch
- Open Floorplan
- Lawn
- 2 Car Attached Garage
About This Home
As of March 2025Welcome to the Murphy! One of our brand new, thoughtfully designed rear load floorplans. The Murphy features 3 Bedrooms, 2.5 Bathrooms, an open concept main living and dining area, spacious kitchen, large outdoor second story balcony and a spacious two car garage situated on the rear of the home. This floorplan is perfectly suited to those looking for something cozy, and easy to maintain. Whether this is your first home or you’re just looking for a quaint space to work from home, look no further than the Murphy!
Last Agent to Sell the Property
Mattamy Carolina Corporation Brokerage Email: Kyle.Rivera@mattamycorp.com License #336470
Co-Listed By
Mattamy Carolina Corporation Brokerage Email: Kyle.Rivera@mattamycorp.com License #286313
Townhouse Details
Home Type
- Townhome
Year Built
- Built in 2024 | Under Construction
Lot Details
- Partially Fenced Property
- Privacy Fence
- Irrigation
- Lawn
HOA Fees
- $207 Monthly HOA Fees
Parking
- 2 Car Attached Garage
- Rear-Facing Garage
- Garage Door Opener
- Driveway
Home Design
- Slab Foundation
- Composition Roof
- Vinyl Siding
Interior Spaces
- 2-Story Property
- Open Floorplan
- Insulated Windows
- Entrance Foyer
- Pull Down Stairs to Attic
- Washer and Electric Dryer Hookup
Kitchen
- Breakfast Bar
- Electric Range
- Microwave
- Plumbed For Ice Maker
- Dishwasher
- Kitchen Island
- Disposal
Flooring
- Tile
- Vinyl
Bedrooms and Bathrooms
- 3 Bedrooms
- Walk-In Closet
Outdoor Features
- Deck
- Front Porch
Schools
- Blythe Elementary School
- J.M. Alexander Middle School
- North Mecklenburg High School
Utilities
- Central Heating and Cooling System
- Vented Exhaust Fan
- Electric Water Heater
- Fiber Optics Available
- Cable TV Available
Listing and Financial Details
- Assessor Parcel Number 02718910
Community Details
Overview
- Kuester Association, Phone Number (704) 886-2460
- Cheyney Condos
- Built by Mattamy Homes
- Cheyney Subdivision, Murphy Floorplan
- Mandatory home owners association
Amenities
- Picnic Area
Map
Home Values in the Area
Average Home Value in this Area
Property History
| Date | Event | Price | Change | Sq Ft Price |
|---|---|---|---|---|
| 03/12/2025 03/12/25 | Sold | $339,990 | 0.0% | $224 / Sq Ft |
| 01/21/2025 01/21/25 | Pending | -- | -- | -- |
| 01/14/2025 01/14/25 | Price Changed | $339,990 | -5.6% | $224 / Sq Ft |
| 12/12/2024 12/12/24 | Price Changed | $359,990 | -2.6% | $238 / Sq Ft |
| 10/03/2024 10/03/24 | Price Changed | $369,602 | -2.6% | $244 / Sq Ft |
| 09/25/2024 09/25/24 | Price Changed | $379,602 | -2.1% | $251 / Sq Ft |
| 09/17/2024 09/17/24 | Price Changed | $387,602 | -1.0% | $256 / Sq Ft |
| 08/09/2024 08/09/24 | For Sale | $391,565 | -- | $258 / Sq Ft |
Similar Homes in the area
Source: Canopy MLS (Canopy Realtor® Association)
MLS Number: 4170897
- 2739 Texana Ct
- 2735 Texana Ct
- 2731 Texana Ct
- 2727 Texana Ct
- 2723 Texana Ct
- 5532 Axil Ln
- 5620 Axil Ln Unit 394 Adriana French C
- 4610 Iron Oak Ln Unit 393 / Briana
- 5629 Axil Ln
- 9102 Buckley Ct
- 3100 Cheyney Park Dr
- 7822 Meridale Forest Dr
- 3934 Cheyney Park Dr
- 3938 Cheyney Park Dr
- 4000 Cheyney Park Dr
- 4004 Cheyney Park Dr
- 4008 Cheyney Park Dr
- 4012 Cheyney Park Dr
- 8039 Downy Oak Ln
- 4016 Cheyney Park Dr
