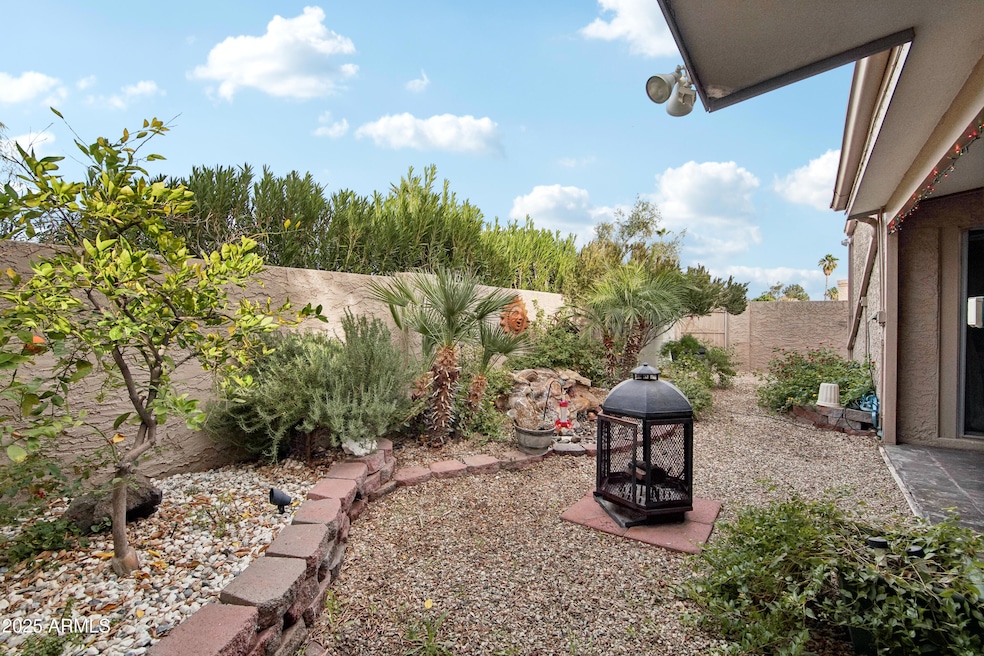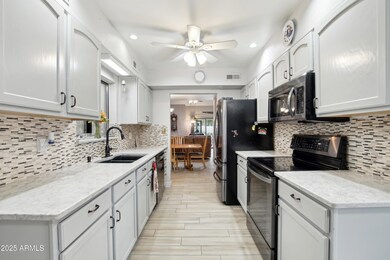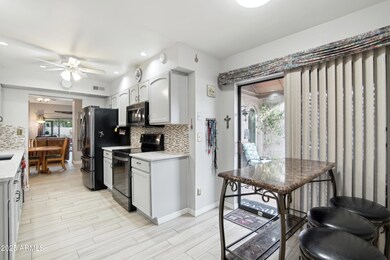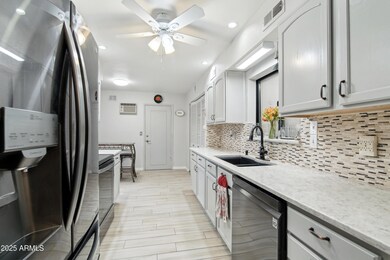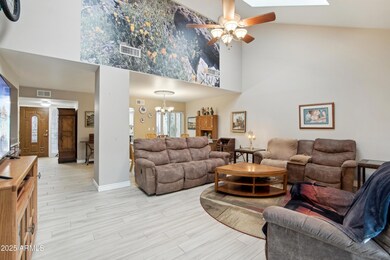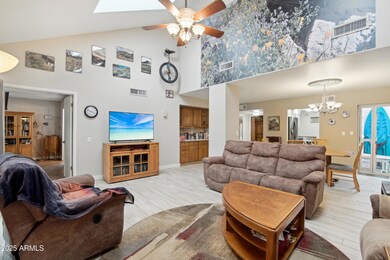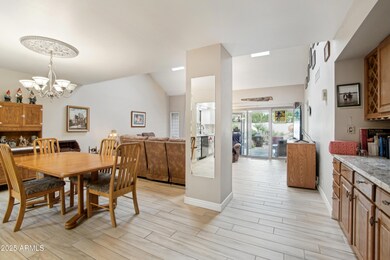
4026 E Larkspur Dr Phoenix, AZ 85032
Paradise Valley NeighborhoodHighlights
- Vaulted Ceiling
- Wood Flooring
- 1 Fireplace
- Sunrise Middle School Rated A
- Santa Fe Architecture
- End Unit
About This Home
As of March 2025**MAJOR PRICE REDUCTION FOR QUICK SALE!** Home being sold ''As Is'' Rare find! Beautiful single story Patio Home in Las Haciendas De Paradise Village. Recently renovated three bedroom, split floorplan, two bathroom home adorned with neutral wood-like tile and kitchen with granite counters. Gated courtyard entry and additional patio space off the kitchen that would be great for your own garden! Newer AC unit. Oasis like backyard with water feature and lush with flora. Enjoy privacy with no neighbors behind you on this desirable end lot. 2 community pools, spa, tennis/pickleball court. Close to the newly developed PV with amazing dining, shopping and more. Near the 51 freeway for easy access around town.
Property Details
Home Type
- Multi-Family
Est. Annual Taxes
- $2,095
Year Built
- Built in 1980
Lot Details
- 3,169 Sq Ft Lot
- End Unit
- 1 Common Wall
- Block Wall Fence
- Corner Lot
- Private Yard
HOA Fees
- $306 Monthly HOA Fees
Parking
- 2 Car Garage
Home Design
- Santa Fe Architecture
- Patio Home
- Property Attached
- Roof Updated in 2021
- Tile Roof
- Built-Up Roof
- Block Exterior
- Stucco
Interior Spaces
- 1,742 Sq Ft Home
- 1-Story Property
- Vaulted Ceiling
- Skylights
- 1 Fireplace
- Double Pane Windows
- Vinyl Clad Windows
Kitchen
- Eat-In Kitchen
- Built-In Microwave
- Granite Countertops
Flooring
- Wood
- Tile
Bedrooms and Bathrooms
- 3 Bedrooms
- Primary Bathroom is a Full Bathroom
- 2 Bathrooms
Schools
- Campo Bello Elementary School
- Shea Middle School
- Shadow Mountain High School
Utilities
- Cooling Available
- Heating Available
- High Speed Internet
Additional Features
- Grab Bar In Bathroom
- Property is near a bus stop
Listing and Financial Details
- Tax Lot 140
- Assessor Parcel Number 167-27-161
Community Details
Overview
- Association fees include insurance, ground maintenance, street maintenance, front yard maint, maintenance exterior
- Las Haciendas Association, Phone Number (480) 415-5254
- Las Haciendas De Paradise Village 3 Lots 120 148 Subdivision
Recreation
- Tennis Courts
- Heated Community Pool
- Community Spa
Map
Home Values in the Area
Average Home Value in this Area
Property History
| Date | Event | Price | Change | Sq Ft Price |
|---|---|---|---|---|
| 03/24/2025 03/24/25 | Sold | $455,000 | +1.1% | $261 / Sq Ft |
| 02/25/2025 02/25/25 | Price Changed | $450,000 | -8.9% | $258 / Sq Ft |
| 02/18/2025 02/18/25 | Price Changed | $494,000 | -1.0% | $284 / Sq Ft |
| 01/27/2025 01/27/25 | Price Changed | $499,000 | -3.1% | $286 / Sq Ft |
| 01/04/2025 01/04/25 | Price Changed | $515,000 | -5.5% | $296 / Sq Ft |
| 01/03/2025 01/03/25 | For Sale | $545,000 | -- | $313 / Sq Ft |
Tax History
| Year | Tax Paid | Tax Assessment Tax Assessment Total Assessment is a certain percentage of the fair market value that is determined by local assessors to be the total taxable value of land and additions on the property. | Land | Improvement |
|---|---|---|---|---|
| 2025 | $2,095 | $24,834 | -- | -- |
| 2024 | $2,047 | $23,651 | -- | -- |
| 2023 | $2,047 | $34,130 | $6,820 | $27,310 |
| 2022 | $2,028 | $26,200 | $5,240 | $20,960 |
| 2021 | $2,062 | $25,750 | $5,150 | $20,600 |
| 2020 | $1,991 | $24,980 | $4,990 | $19,990 |
| 2019 | $2,000 | $25,000 | $5,000 | $20,000 |
| 2018 | $1,927 | $23,850 | $4,770 | $19,080 |
| 2017 | $1,402 | $17,930 | $3,580 | $14,350 |
| 2016 | $1,379 | $16,400 | $3,280 | $13,120 |
| 2015 | $1,280 | $15,800 | $3,160 | $12,640 |
Mortgage History
| Date | Status | Loan Amount | Loan Type |
|---|---|---|---|
| Open | $225,000 | New Conventional | |
| Previous Owner | $71,500 | New Conventional |
Deed History
| Date | Type | Sale Price | Title Company |
|---|---|---|---|
| Warranty Deed | $455,000 | Fidelity National Title Agency | |
| Special Warranty Deed | -- | None Listed On Document | |
| Quit Claim Deed | -- | -- | |
| Interfamily Deed Transfer | -- | -- | |
| Warranty Deed | $116,500 | Network Escrow & Title Agenc |
Similar Homes in Phoenix, AZ
Source: Arizona Regional Multiple Listing Service (ARMLS)
MLS Number: 6793099
APN: 167-27-161
- 3902 E Windrose Dr
- 3843 E Aster Dr
- 4036 E Captain Dreyfus Ave
- 4019 E Surrey Ave
- 3801 E Captain Dreyfus Ave
- 3932 E Shaw Butte Dr
- 3833 E Wethersfield Rd
- 3834 E Shaw Butte Dr Unit 2
- 11846 N 40th Place
- 4303 E Cactus Rd Unit 413
- 4303 E Cactus Rd Unit 442
- 4303 E Cactus Rd Unit 229
- 4303 E Cactus Rd Unit 407
- 4303 E Cactus Rd Unit 329
- 4303 E Cactus Rd Unit 308
- 4303 E Cactus Rd Unit 326
- 4303 E Cactus Rd Unit 408
- 4303 E Cactus Rd Unit 331
- 4303 E Cactus Rd Unit 128
- 4303 E Cactus Rd Unit 146
