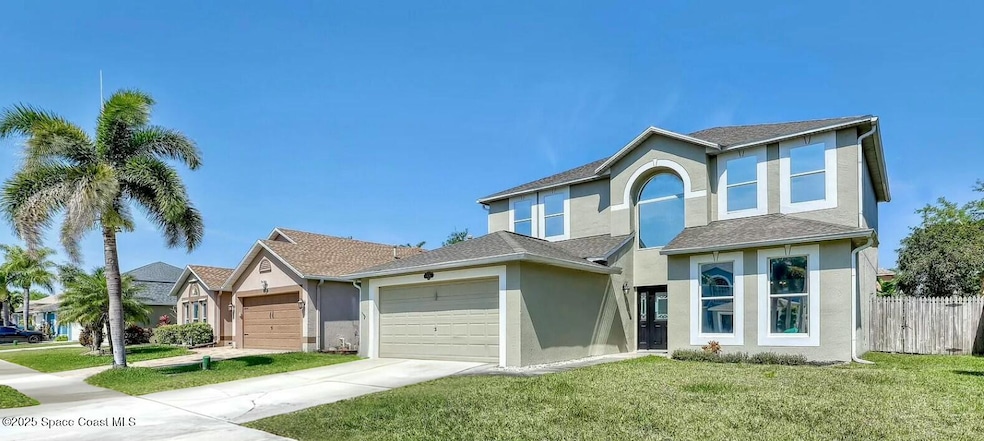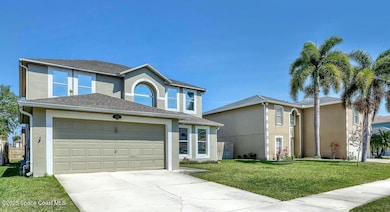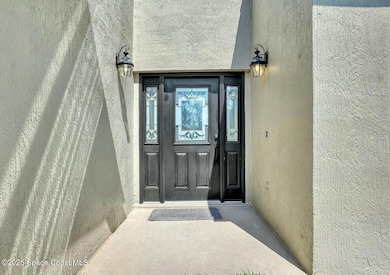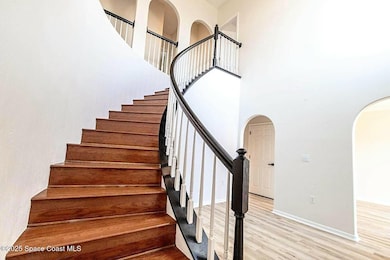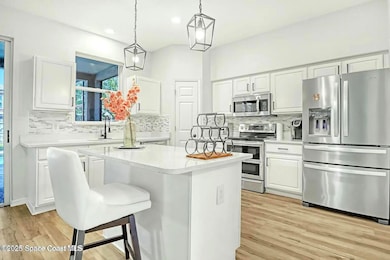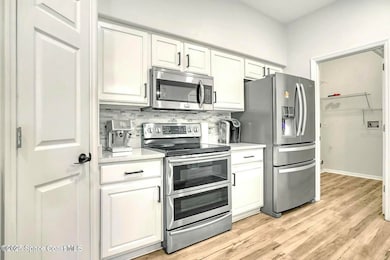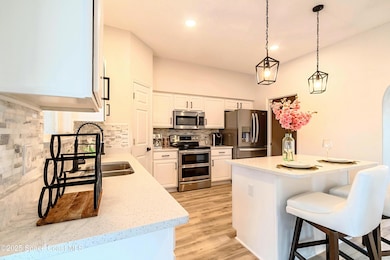
4026 Four Lakes Dr Melbourne, FL 32940
Estimated payment $3,950/month
Highlights
- In Ground Pool
- Open Floorplan
- Wood Flooring
- Longleaf Elementary School Rated A-
- Vaulted Ceiling
- Pool View
About This Home
SELLER SAYS SELL! BRING AN OFFER! ARE YOU LOOKING FOR A REMODELED 4 BEDROOM 2 1/2 BATHROOM POOL HOME? HERE IT IS! This spacious home has been newly remodeled & updated, offering you the best of both comfort & style! As you enter the home, you will be greeted by gleaming newly updated floors & light fixtures, setting the tone for the rest of the house! The kitchen is a chef's dream w/ newly updated cabinets & countertops, providing ample storage & prep space! All of the bedrooms are light, bright & airy! The master en-suite features double sinks, soaker tub & shower! Enjoy the peace & comfort w/ a 2023 AC system & 2023 roof! Enjoy the Florida lifestyle in your screened-in pool tropical oasis! Take advantage of the community park, complete w/ a bike & walking trail, tennis & basketball courts & a baseball diamond too! Close to the beach, Costco, shopping at The Avenues & I-95! This home has everything that you could want! Creative financing too! MAKE YOUR APPOINTMENT NOW!
Open House Schedule
-
Saturday, April 26, 20251:00 to 4:00 pm4/26/2025 1:00:00 PM +00:004/26/2025 4:00:00 PM +00:00Add to Calendar
Home Details
Home Type
- Single Family
Est. Annual Taxes
- $5,766
Year Built
- Built in 2002 | Remodeled
Lot Details
- 6,534 Sq Ft Lot
- South Facing Home
- Property is Fully Fenced
- Privacy Fence
- Wood Fence
HOA Fees
- $29 Monthly HOA Fees
Parking
- 2 Car Attached Garage
Home Design
- Frame Construction
- Shingle Roof
- Block Exterior
- Stucco
Interior Spaces
- 2,422 Sq Ft Home
- 2-Story Property
- Open Floorplan
- Vaulted Ceiling
- Ceiling Fan
- Screened Porch
- Pool Views
- Laundry on lower level
Kitchen
- Electric Oven
- Microwave
- Dishwasher
- Kitchen Island
Flooring
- Wood
- Tile
Bedrooms and Bathrooms
- 4 Bedrooms
- Walk-In Closet
- Separate Shower in Primary Bathroom
Pool
- In Ground Pool
- Screen Enclosure
Schools
- Longleaf Elementary School
- Johnson Middle School
- Viera High School
Utilities
- Central Heating and Cooling System
- Electric Water Heater
- Cable TV Available
Listing and Financial Details
- Assessor Parcel Number 26-36-26-Sj-000cc.0-0012.00
Community Details
Overview
- Keys Property Management Association
- Grand Haven Phase 1 Subdivision
- Maintained Community
Recreation
- Tennis Courts
- Community Basketball Court
- Community Playground
- Park
- Jogging Path
Map
Home Values in the Area
Average Home Value in this Area
Tax History
| Year | Tax Paid | Tax Assessment Tax Assessment Total Assessment is a certain percentage of the fair market value that is determined by local assessors to be the total taxable value of land and additions on the property. | Land | Improvement |
|---|---|---|---|---|
| 2023 | $5,805 | $415,410 | $105,000 | $310,410 |
| 2022 | $2,076 | $159,680 | $0 | $0 |
| 2021 | $2,121 | $155,030 | $0 | $0 |
| 2020 | $2,038 | $152,890 | $0 | $0 |
| 2019 | $1,978 | $149,460 | $0 | $0 |
| 2018 | $1,973 | $146,680 | $0 | $0 |
| 2017 | $1,975 | $143,670 | $0 | $0 |
| 2016 | $1,996 | $140,720 | $31,000 | $109,720 |
| 2015 | $2,042 | $139,750 | $31,000 | $108,750 |
| 2014 | $2,052 | $138,650 | $17,000 | $121,650 |
Property History
| Date | Event | Price | Change | Sq Ft Price |
|---|---|---|---|---|
| 04/23/2025 04/23/25 | Price Changed | $617,444 | -0.3% | $255 / Sq Ft |
| 04/15/2025 04/15/25 | Price Changed | $619,444 | -0.5% | $256 / Sq Ft |
| 04/10/2025 04/10/25 | Price Changed | $622,444 | -0.2% | $257 / Sq Ft |
| 03/26/2025 03/26/25 | Price Changed | $623,944 | -0.1% | $258 / Sq Ft |
| 03/21/2025 03/21/25 | For Sale | $624,444 | -- | $258 / Sq Ft |
Deed History
| Date | Type | Sale Price | Title Company |
|---|---|---|---|
| Special Warranty Deed | $437,500 | -- | |
| Certificate Of Transfer | $390,100 | -- | |
| Certificate Of Transfer | $390,100 | -- | |
| Warranty Deed | -- | Accommodation | |
| Warranty Deed | $155,400 | -- |
Mortgage History
| Date | Status | Loan Amount | Loan Type |
|---|---|---|---|
| Open | $403,200 | New Conventional | |
| Closed | $326,000 | Construction | |
| Previous Owner | $189,000 | VA | |
| Previous Owner | $70,000 | Stand Alone Second | |
| Previous Owner | $161,620 | VA | |
| Previous Owner | $25,339 | New Conventional | |
| Previous Owner | $155,400 | Purchase Money Mortgage |
Similar Homes in Melbourne, FL
Source: Space Coast MLS (Space Coast Association of REALTORS®)
MLS Number: 1040332
APN: 26-36-26-SJ-000CC.0-0012.00
- 4045 Waterloo Place
- 4092 Durksly Dr
- 5410 Calder Dr
- 4983 Mandolin Ct
- 3882 Durksly Dr
- 3912 Durksly Dr
- 3402 Durksly Dr
- 4606 Four Lakes Dr
- 3933 Craigston St
- 3863 Craigston St
- 4117 Melrose Ct
- 4418 Chastain Dr
- 4385 Windover Way
- 5334 Creekwood Dr
- 4251 Sparrow Hawk Rd
- 3602 Durksly Dr
- 3780 Fringetree Ln
- 1905 Ficus Point Dr
- 4579 Chastain Dr
- 4669 Chastain Dr
