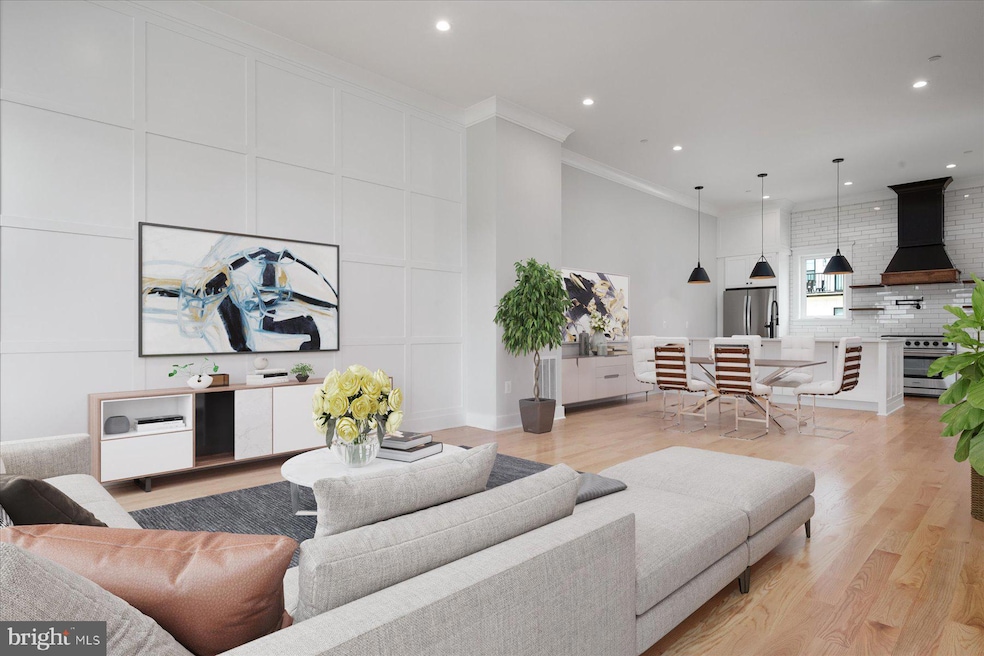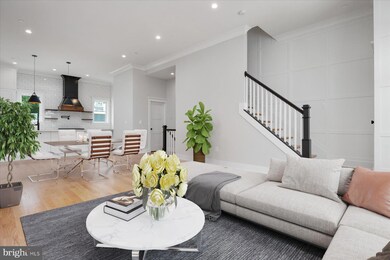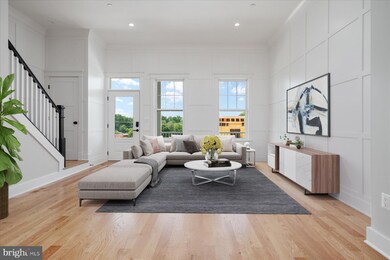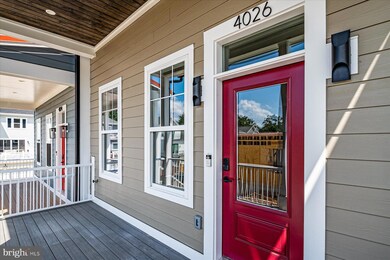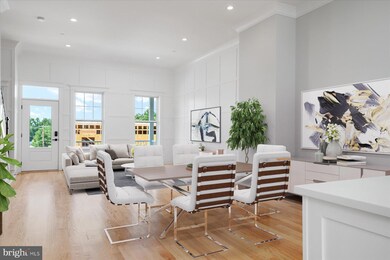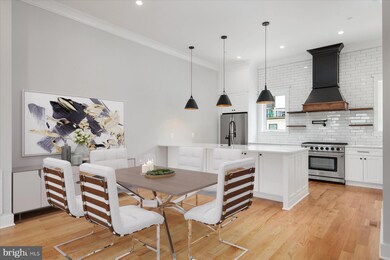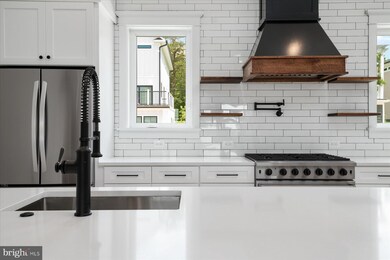
4026 Gallatin St Hyattsville, MD 20781
Highlights
- New Construction
- Craftsman Architecture
- Stainless Steel Appliances
- Open Floorplan
- Wood Flooring
- 4-minute walk to Robert J. King Memorial Park
About This Home
As of August 2024MOVE-IN READY!! NOW OFFERING UP TO $15,000 BUILDER CLOSING COST CREDIT!! Welcome home to Suffrage Point where Werrlein Properties is defying ordinary and defining extraordinary with its new-construction Craftsman Style townhome development. Take advantage of this unique opportunity to own a newly completed townhome bursting with luxury amenities!
This home complete is with hard wood flooring on the main and upper levels, showcases a gourmet kitchen with a spacious kitchen island, an upper-level laundry, and plenty of living and storage space. The 10+ foot ceilings and open floor plan feels incredibly spacious and creates that high-end luxurious feel. Every detail has thoughtfully been curated to deliver an exceptional living space, down to the crown molding and custom trim applications. The primary bedroom suite includes a generous built-in closet and spacious bathroom, finished with double sinks and a floor-to-ceiling tiled and glass enclosed shower, for the spa-like experience every day. The lower level is fully finished and provides extra guest/living space with the included full bathroom, and plenty of storage. To round out the enviable amenities, this beautiful home also provides an included smart-home technology package and EV car charging connection, that ensure you will enjoy living here for many years to come!
Suffrage Point is conveniently located within walking distance to Shops, Restaurants, and the West Hyattsville Metro. Less than a few miles away on Rte. 1 you will also find the Riverdale Park Station offering a Whole Foods Market, a Gold's Gym & many other eateries. Convenient access to Riverdale Marc Station, the Farmers Market & the buzzing Town Center Market. This modern development also directly borders thirty-two beautiful acres of scenic public parkland with access to playgrounds, a swimming pool & recreation center with restrooms, walking & biking trails that connect to the Northwest Branch Trail, picnic pavilions and a variety of other sports & fitness facilities.
Townhouse Details
Home Type
- Townhome
Est. Annual Taxes
- $12,041
Year Built
- Built in 2023 | New Construction
Lot Details
- 1,400 Sq Ft Lot
- West Facing Home
- Property is in excellent condition
HOA Fees
- $58 Monthly HOA Fees
Parking
- 2 Car Direct Access Garage
- 2 Driveway Spaces
- Rear-Facing Garage
- On-Street Parking
Home Design
- Craftsman Architecture
- Frame Construction
- Blown-In Insulation
- Asphalt Roof
- Metal Roof
- Concrete Perimeter Foundation
- HardiePlank Type
- Stick Built Home
- CPVC or PVC Pipes
- Asphalt
- Tile
Interior Spaces
- 2,223 Sq Ft Home
- Property has 3 Levels
- Open Floorplan
- Crown Molding
- Ceiling Fan
- Recessed Lighting
- Family Room Off Kitchen
- Combination Dining and Living Room
- Utility Room
- Finished Basement
- Garage Access
Kitchen
- Gas Oven or Range
- Range Hood
- Built-In Microwave
- Dishwasher
- Stainless Steel Appliances
- Kitchen Island
- Disposal
Flooring
- Wood
- Ceramic Tile
- Vinyl
Bedrooms and Bathrooms
- En-Suite Primary Bedroom
- En-Suite Bathroom
- Walk-In Closet
Laundry
- Laundry Room
- Laundry on upper level
- Gas Front Loading Dryer
- Front Loading Washer
Eco-Friendly Details
- Energy-Efficient Appliances
- Energy-Efficient Windows
Schools
- Hyattsville Elementary School
- Hyattsville Elementary Middle School
- Northwestern High School
Utilities
- Forced Air Heating and Cooling System
- Natural Gas Water Heater
- Municipal Trash
Additional Features
- Porch
- Suburban Location
Listing and Financial Details
- Tax Lot 12
- Assessor Parcel Number 5674436
Community Details
Overview
- $174 Capital Contribution Fee
- Association fees include common area maintenance, lawn maintenance, management
- $125 Other One-Time Fees
- Built by Werrlein WSSC LLC
- Suffrage Point Subdivision, Chelsea Floorplan
Amenities
- Common Area
Pet Policy
- Pets Allowed
Map
Home Values in the Area
Average Home Value in this Area
Property History
| Date | Event | Price | Change | Sq Ft Price |
|---|---|---|---|---|
| 08/28/2024 08/28/24 | Sold | $733,000 | +0.4% | $330 / Sq Ft |
| 08/13/2024 08/13/24 | Pending | -- | -- | -- |
| 01/18/2024 01/18/24 | Price Changed | $729,998 | -2.5% | $328 / Sq Ft |
| 12/11/2023 12/11/23 | For Sale | $748,500 | -- | $337 / Sq Ft |
Tax History
| Year | Tax Paid | Tax Assessment Tax Assessment Total Assessment is a certain percentage of the fair market value that is determined by local assessors to be the total taxable value of land and additions on the property. | Land | Improvement |
|---|---|---|---|---|
| 2024 | $14,607 | $733,200 | $200,000 | $533,200 |
| 2023 | $11,255 | $706,533 | $0 | $0 |
| 2022 | $344 | $15,900 | $15,900 | $0 |
| 2021 | $344 | $18,700 | $18,700 | $0 |
Deed History
| Date | Type | Sale Price | Title Company |
|---|---|---|---|
| Deed | $733,000 | Kvs Title |
Similar Homes in Hyattsville, MD
Source: Bright MLS
MLS Number: MDPG2096660
APN: 16-5674436
- 5100 42nd Ave
- 4115 Kennedy St
- 3837 Hamilton St Unit J-102
- 3835 Hamilton St Unit 301
- 3837 Hamilton St Unit J-103
- 4218 Kennedy St
- 4301 Jefferson St
- 5703 41st Ave
- 5706 40th Place
- 3829 Hamilton St Unit 204
- 5505 43rd Ave
- 3825 Hamilton St Unit 204
- 3827 Hamilton St Unit 203
- 4311 Hamilton St
- 5803 41st Ave
- 4705 41st Place
- 3931 Madison St
- 3704 Hamilton St
- 5807 40th Ave
- 3918 Allison St
