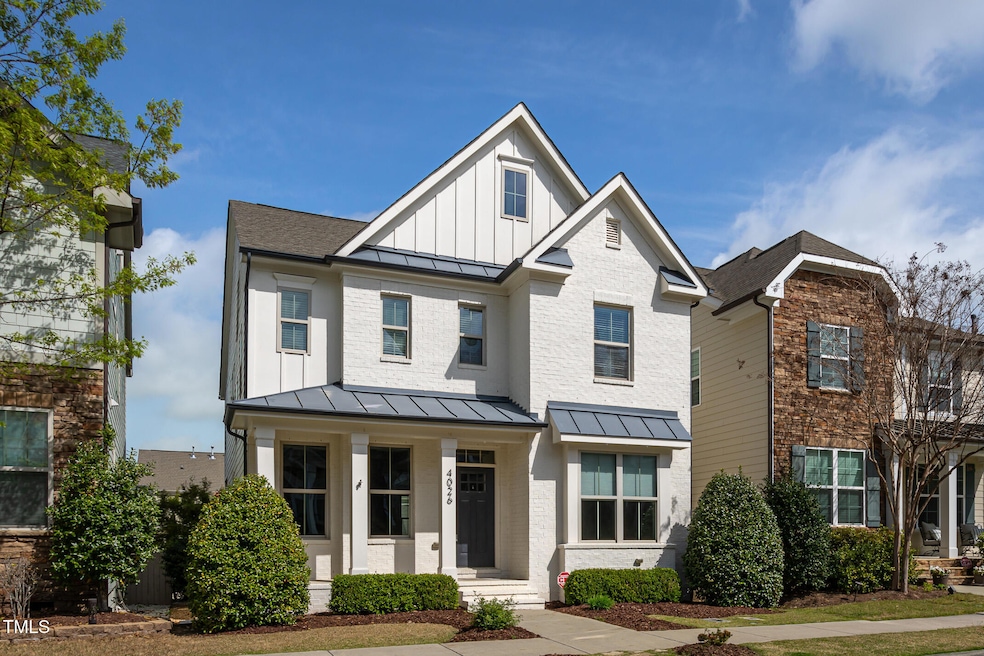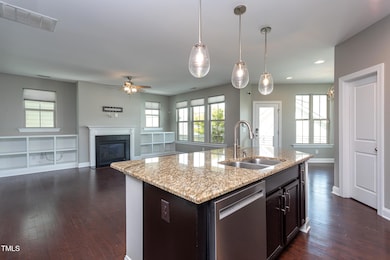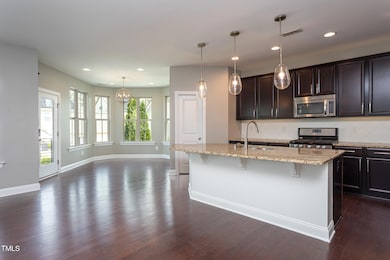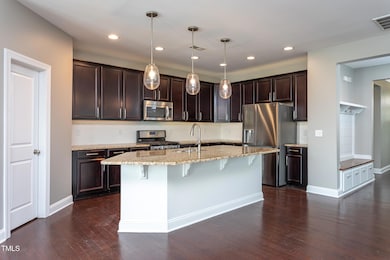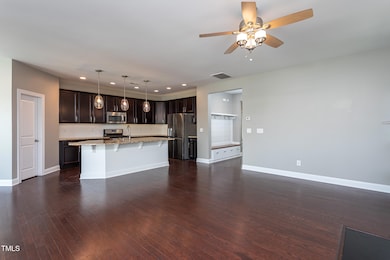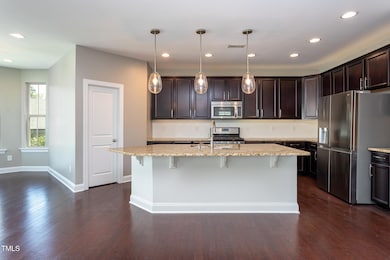
4026 Overcup Oak Ln Cary, NC 27519
Amberly NeighborhoodEstimated payment $5,419/month
Highlights
- Fitness Center
- Outdoor Pool
- Property is near a clubhouse
- Hortons Creek Elementary Rated A
- Clubhouse
- Traditional Architecture
About This Home
Wonderful home with great features in a fantastic location within Village Square at Amberly. Warm exterior colors invite you onto the front porch. Plenty of guest seating with dining room, breakfast nook and island. Tremendous cabinet and counter space in this open kitchen. You'll enjoy the covered deck off the breakfast room which overlooks a beautiful patio with hardscapes and decorative trees. Guest suite on main level- 4 bedrooms total, study, bonus room, dining room, breakfast room, storage and 2 car garage- well designed plan! Lots of hardwood floors. Beautiful owners suite with separate shower, soaking tub, separate vanities and plenty of closet space. You'll truly enjoy touring this home! Walk to the clubhouse with all of it's amenities- what a nice place to call HOME!!!
Home Details
Home Type
- Single Family
Est. Annual Taxes
- $6,144
Year Built
- Built in 2014
HOA Fees
- $107 Monthly HOA Fees
Parking
- 2 Car Detached Garage
- Parking Pad
- Rear-Facing Garage
- Garage Door Opener
- Private Driveway
- On-Street Parking
- 1 Open Parking Space
Home Design
- Traditional Architecture
- Brick Veneer
- Block Foundation
- Architectural Shingle Roof
- Asphalt Roof
Interior Spaces
- 3,188 Sq Ft Home
- 3-Story Property
- Bookcases
- Crown Molding
- Smooth Ceilings
- Ceiling Fan
- Recessed Lighting
- Gas Fireplace
- Entrance Foyer
- Family Room with Fireplace
- Breakfast Room
- Dining Room
- Home Office
- Bonus Room
- Basement
- Crawl Space
- Attic Floors
Kitchen
- Eat-In Kitchen
- Free-Standing Gas Oven
- Microwave
- Ice Maker
- Dishwasher
- Kitchen Island
- Granite Countertops
- Disposal
Flooring
- Wood
- Carpet
- Laminate
- Ceramic Tile
Bedrooms and Bathrooms
- 4 Bedrooms
- Walk-In Closet
- 3 Full Bathrooms
- Double Vanity
- Separate Shower in Primary Bathroom
Laundry
- Laundry Room
- Laundry on upper level
- Dryer
- Washer
Outdoor Features
- Outdoor Pool
- Front Porch
Schools
- Hortons Creek Elementary School
- Mills Park Middle School
- Panther Creek High School
Utilities
- Zoned Heating and Cooling
- Heating System Uses Natural Gas
- Natural Gas Connected
Additional Features
- 3,920 Sq Ft Lot
- Property is near a clubhouse
Listing and Financial Details
- Assessor Parcel Number 0725679918
Community Details
Overview
- Association fees include unknown
- Village Square At Amberly Association, Phone Number (919) 848-4911
- Amberly Subdivision
Amenities
- Picnic Area
- Clubhouse
- Meeting Room
Recreation
- Community Basketball Court
- Community Playground
- Fitness Center
- Community Pool
- Dog Park
- Jogging Path
Map
Home Values in the Area
Average Home Value in this Area
Tax History
| Year | Tax Paid | Tax Assessment Tax Assessment Total Assessment is a certain percentage of the fair market value that is determined by local assessors to be the total taxable value of land and additions on the property. | Land | Improvement |
|---|---|---|---|---|
| 2024 | $6,144 | $730,327 | $200,000 | $530,327 |
| 2023 | $4,545 | $451,586 | $85,000 | $366,586 |
| 2022 | $4,376 | $451,586 | $85,000 | $366,586 |
| 2021 | $4,287 | $451,586 | $85,000 | $366,586 |
| 2020 | $4,310 | $451,586 | $85,000 | $366,586 |
| 2019 | $4,233 | $393,519 | $80,000 | $313,519 |
| 2018 | $3,973 | $393,519 | $80,000 | $313,519 |
| 2017 | $3,817 | $393,519 | $80,000 | $313,519 |
| 2016 | $3,760 | $393,519 | $80,000 | $313,519 |
| 2015 | -- | $375,330 | $76,000 | $299,330 |
| 2014 | -- | $203,000 | $76,000 | $127,000 |
Property History
| Date | Event | Price | Change | Sq Ft Price |
|---|---|---|---|---|
| 04/04/2025 04/04/25 | For Sale | $860,000 | -- | $270 / Sq Ft |
Deed History
| Date | Type | Sale Price | Title Company |
|---|---|---|---|
| Special Warranty Deed | -- | None Listed On Document | |
| Warranty Deed | $425,000 | None Available | |
| Warranty Deed | $343,000 | None Available | |
| Special Warranty Deed | $251,500 | None Available |
Mortgage History
| Date | Status | Loan Amount | Loan Type |
|---|---|---|---|
| Previous Owner | $250,000 | Credit Line Revolving | |
| Previous Owner | $403,750 | New Conventional | |
| Previous Owner | $234,000 | New Conventional | |
| Previous Owner | $239,900 | New Conventional |
Similar Homes in Cary, NC
Source: Doorify MLS
MLS Number: 10085634
APN: 0725.02-67-9918-000
- 4108 Overcup Oak Ln
- 627 Balsam Fir Dr
- 3108 Bluff Oak Dr
- 549 Balsam Fir Dr
- 4117 Bluff Oak Dr
- 3924 Overcup Oak Ln
- 603 Mountain Pine Dr
- 850 Bristol Bridge Dr
- 734 Hornchurch Loop
- 320 Easton Grey Loop
- 431 Heralds Way
- 321 Weycroft Grant Dr
- 146 Skyros Loop
- 144 Sabiston Ct
- 136 Sabiston Ct
- 812 Gillinder Place
- 2227 Rocky Bay Ct
- 792 Eldridge Loop
- 803 Footbridge Place
- 241 Lifeson Way
