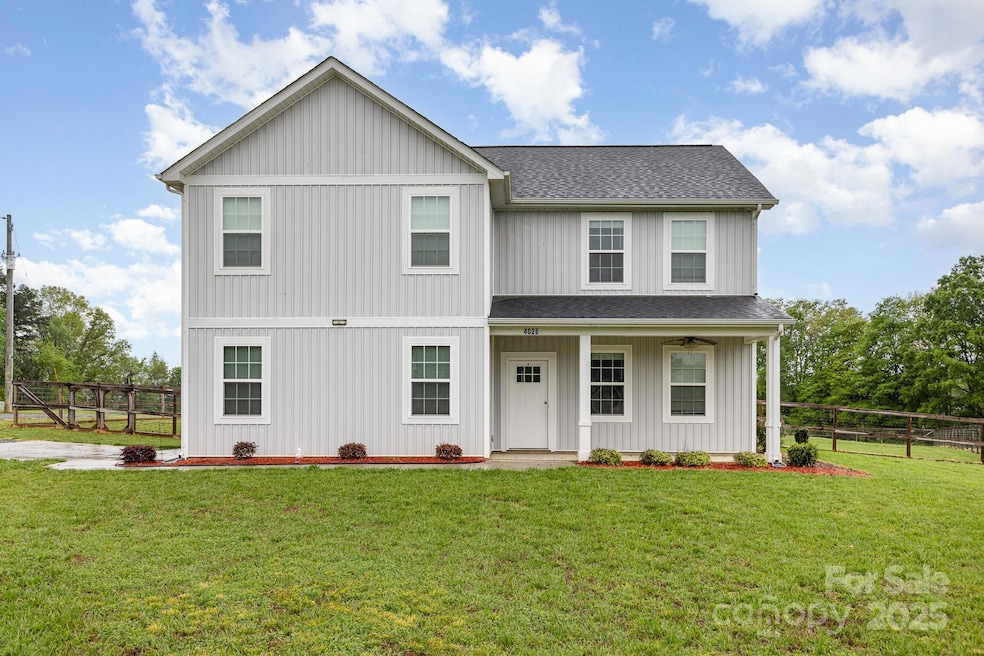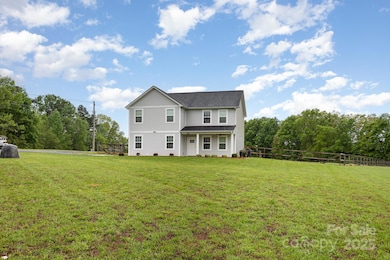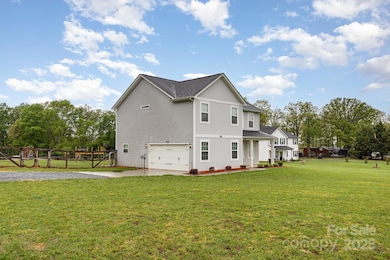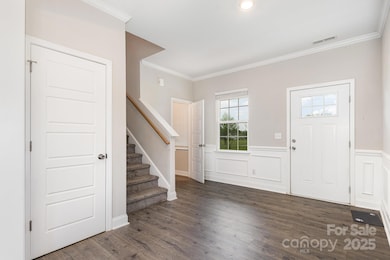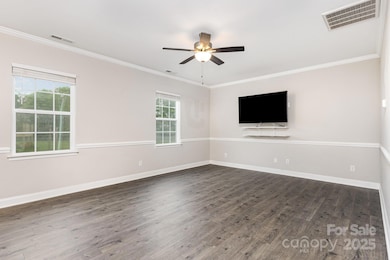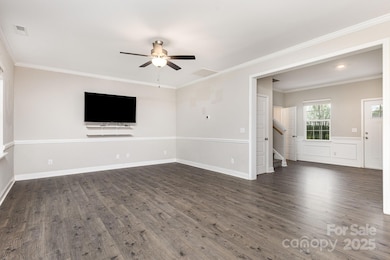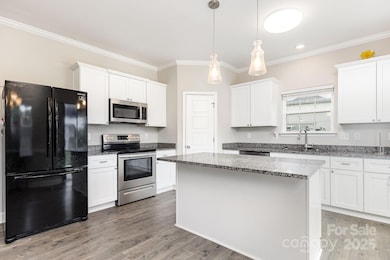
4026 Pigg Mattox Rd Monroe, NC 28112
Estimated payment $2,506/month
Highlights
- 2 Car Attached Garage
- Tile Flooring
- Central Air
About This Home
Introducing 4026 Pigg Mattox in Monroe, NC! This beautiful home is patiently waiting to become your dream home in 2025. Situated in a peaceful and welcoming area, this property offers the perfect blend of comfort and convenience. Step inside and be greeted by the warm and inviting atmosphere. With three spacious bedrooms and two and a half bathrooms, there is plenty of space for everyone to unwind and relax. The well-appointed kitchen is a chef's delight, featuring ample cabinet space. Prepare delicious meals while enjoying the company of friends and family in the adjacent dining areas. Outside, you'll find a large, generous and private backyard just waiting for your personal touch. The backyard is perfect for a future in-ground swimming pool. It's the perfect space for hosting barbecues, gardening projects, or simply lounging in the sun with a good book. There is a room upstairs that could be used as an additional bedroom or office space. Book your showing TODAY!
Listing Agent
Mark Spain Real Estate Brokerage Email: AmandaMcKinnon@MarkSpain.com License #323972

Home Details
Home Type
- Single Family
Est. Annual Taxes
- $1,946
Year Built
- Built in 2021
Lot Details
- Property is zoned AF8
Parking
- 2 Car Attached Garage
- Shared Driveway
Home Design
- Slab Foundation
- Vinyl Siding
Interior Spaces
- 2-Story Property
Kitchen
- Electric Range
- Microwave
- Dishwasher
Flooring
- Laminate
- Tile
Bedrooms and Bathrooms
- 3 Bedrooms
Schools
- Union Elementary School
- East Union Middle School
- Forest Hills High School
Utilities
- Central Air
- Heat Pump System
- Septic Tank
Listing and Financial Details
- Assessor Parcel Number 04-072-015-F
Map
Home Values in the Area
Average Home Value in this Area
Tax History
| Year | Tax Paid | Tax Assessment Tax Assessment Total Assessment is a certain percentage of the fair market value that is determined by local assessors to be the total taxable value of land and additions on the property. | Land | Improvement |
|---|---|---|---|---|
| 2024 | $1,946 | $304,600 | $20,600 | $284,000 |
| 2023 | $1,897 | $304,600 | $20,600 | $284,000 |
| 2022 | $1,898 | $304,700 | $20,700 | $284,000 |
| 2021 | $4 | $20,700 | $20,700 | $0 |
| 2020 | $14 | $18,640 | $18,640 | $0 |
| 2019 | $14 | $18,640 | $18,640 | $0 |
| 2018 | $14 | $18,640 | $18,640 | $0 |
| 2017 | $15 | $18,600 | $18,600 | $0 |
| 2016 | $15 | $18,640 | $18,640 | $0 |
| 2015 | $15 | $18,640 | $18,640 | $0 |
| 2014 | $155 | $22,140 | $22,140 | $0 |
Property History
| Date | Event | Price | Change | Sq Ft Price |
|---|---|---|---|---|
| 04/08/2025 04/08/25 | For Sale | $420,000 | -- | $200 / Sq Ft |
Deed History
| Date | Type | Sale Price | Title Company |
|---|---|---|---|
| Warranty Deed | $350,000 | None Listed On Document |
Mortgage History
| Date | Status | Loan Amount | Loan Type |
|---|---|---|---|
| Open | $353,434 | New Conventional |
Similar Homes in Monroe, NC
Source: Canopy MLS (Canopy Realtor® Association)
MLS Number: 4235715
APN: 04-072-015-F
- 0 Stack Rd Unit CAR4153609
- 2415 Hargette Rd
- 5501 Pageland Hwy
- 4925 Pageland Hwy
- 1008 E Sandy Ridge Rd
- 000 Bruce Thomas Rd
- 4926 Stack Rd
- 1615 Stack Rd
- 171 Courtney Place Ln
- 5413 Austin Rd Unit 4
- 5318 Austin Rd
- 5405 Austin Rd
- 3923 Old Pageland Monroe Rd
- N/A Medlin Farms Dr
- 1323 Stack Rd
- 4605 Austin Rd
- 313 W Landsford Rd
- 9618 S Carolina 207
- 810 Macedonia Church Rd
- 4903 Walt Gay Rd
