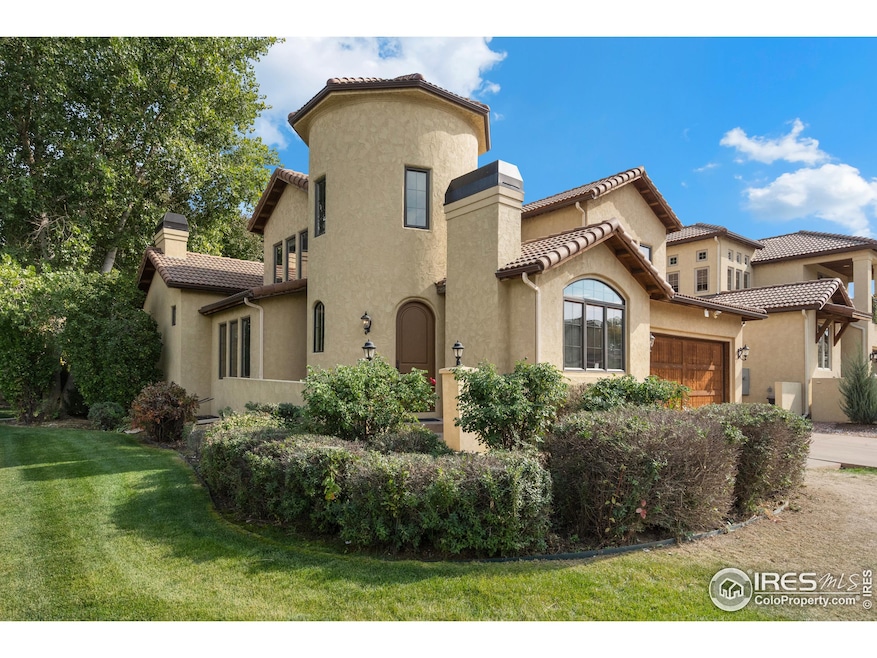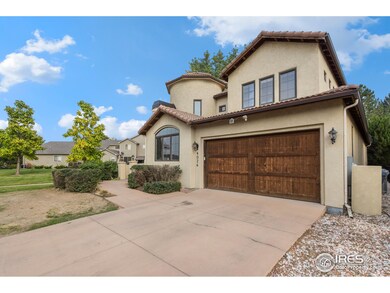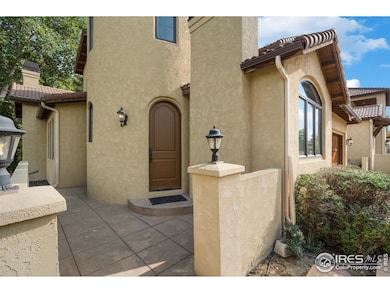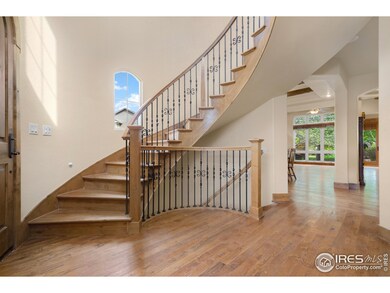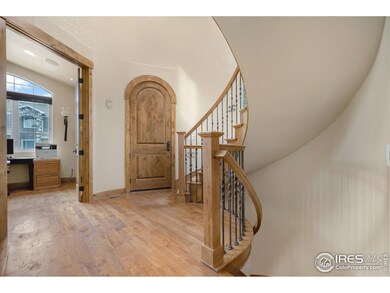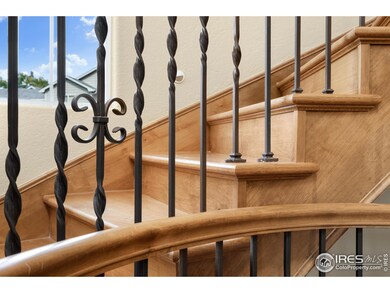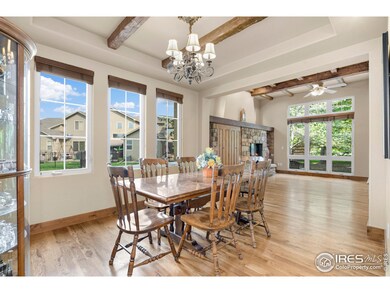
4026 Via Del Oro Dr Loveland, CO 80538
Highlights
- Spa
- Open Floorplan
- Cathedral Ceiling
- Two Primary Bedrooms
- Fireplace in Primary Bedroom
- Wood Flooring
About This Home
As of November 2024Must see Tuscan style villa just steps from Boyd Lake! Every aspect of the build of this home screams quality; custom archtop front doorway and solid wood doors throughout the home, beautiful hardwood flooring on most of the main level and ceramic tile in baths and laundry room, classic wrought iron chandeliers in the foyer and dining room, and so much more. A massive rotunda foyer with a stunning spiral staircase greets you upon entry. Further into the home you'll notice high ceilings with rustic wooden beams, creating that charming Tuscan lodge vibe. The great room includes a built in entertainment center which can be closed when not in use. The main living space is built with an open concept. You'll fall in love with the chef's kitchen with a commercial quality gas range and 2 ovens! Also includes a large pantry and ample cabinet and cupboard space, and granite countertops throughout. The island houses the kitchen sink and is large enough to serve as a breakfast bar, and there is a wonderful little coffee nook in addition to the massive formal dining room. The spacious primary suite includes a 5 piece bath en-suite complete with a jetted tub and generous walk-in closet. Indeed, every bedroom in this home is en-suite! You'll find 2 more ample bedrooms upstairs, each with its own en-suite bath, and one more downstairs in the finished basement, which also includes a huge space which can be used as a family room or as recreational space. As a bonus, this home also includes a multi-room speaker system and hard wired internet ports throughout, and the HOA takes care of the greenbelt around the home, so you need only maintain the surrounding landscaping. The unique architecture and stunning interior of this home truly makes this patio home a Tuscan inspired palace. Come experience it for yourself and make it your own.
Home Details
Home Type
- Single Family
Est. Annual Taxes
- $3,925
Year Built
- Built in 2006
Lot Details
- 3,485 Sq Ft Lot
- Level Lot
- Property is zoned R3
HOA Fees
- $84 Monthly HOA Fees
Parking
- 2 Car Attached Garage
- Garage Door Opener
Home Design
- Patio Home
- Wood Frame Construction
- Concrete Roof
- Stucco
Interior Spaces
- 4,009 Sq Ft Home
- 2-Story Property
- Open Floorplan
- Beamed Ceilings
- Cathedral Ceiling
- Ceiling Fan
- Multiple Fireplaces
- Gas Fireplace
- Window Treatments
- Bay Window
- Great Room with Fireplace
- Family Room
- Dining Room
- Home Office
- Sump Pump
Kitchen
- Eat-In Kitchen
- Gas Oven or Range
- Self-Cleaning Oven
- Microwave
- Dishwasher
- Kitchen Island
Flooring
- Wood
- Carpet
Bedrooms and Bathrooms
- 4 Bedrooms
- Main Floor Bedroom
- Fireplace in Primary Bedroom
- Double Master Bedroom
- Walk-In Closet
- Jack-and-Jill Bathroom
- Primary bathroom on main floor
- Spa Bath
Laundry
- Laundry on main level
- Washer and Dryer Hookup
Outdoor Features
- Spa
- Patio
Location
- Mineral Rights Excluded
Schools
- High Plains Elementary School
- Ball Middle School
- Mountain View High School
Utilities
- Forced Air Heating and Cooling System
- Water Rights Not Included
- High Speed Internet
- Cable TV Available
Community Details
- Association fees include ground maintenance
- The Village At Boyd Lake Subdivision
Listing and Financial Details
- Assessor Parcel Number R1217488
Map
Home Values in the Area
Average Home Value in this Area
Property History
| Date | Event | Price | Change | Sq Ft Price |
|---|---|---|---|---|
| 11/25/2024 11/25/24 | Sold | $675,000 | 0.0% | $168 / Sq Ft |
| 10/10/2024 10/10/24 | For Sale | $675,000 | -- | $168 / Sq Ft |
Tax History
| Year | Tax Paid | Tax Assessment Tax Assessment Total Assessment is a certain percentage of the fair market value that is determined by local assessors to be the total taxable value of land and additions on the property. | Land | Improvement |
|---|---|---|---|---|
| 2025 | $3,925 | $53,506 | $11,055 | $42,451 |
| 2024 | $3,925 | $53,506 | $11,055 | $42,451 |
| 2022 | $3,266 | $40,046 | $7,437 | $32,609 |
| 2021 | $3,357 | $41,199 | $7,651 | $33,548 |
| 2020 | $3,548 | $43,530 | $7,651 | $35,879 |
| 2019 | $3,338 | $41,656 | $7,651 | $34,005 |
| 2018 | $2,853 | $33,840 | $4,536 | $29,304 |
| 2017 | $2,466 | $33,840 | $4,536 | $29,304 |
| 2016 | $2,357 | $31,283 | $5,015 | $26,268 |
| 2015 | $2,337 | $33,980 | $5,010 | $28,970 |
| 2014 | $2,132 | $27,620 | $3,180 | $24,440 |
Mortgage History
| Date | Status | Loan Amount | Loan Type |
|---|---|---|---|
| Open | $540,000 | Construction | |
| Previous Owner | $270,000 | New Conventional | |
| Previous Owner | $107,000 | New Conventional | |
| Previous Owner | $25,000 | Future Advance Clause Open End Mortgage | |
| Previous Owner | $135,000 | New Conventional | |
| Previous Owner | $529,600 | Purchase Money Mortgage | |
| Previous Owner | $556,000 | Construction |
Deed History
| Date | Type | Sale Price | Title Company |
|---|---|---|---|
| Personal Reps Deed | $675,000 | None Listed On Document | |
| Warranty Deed | -- | None Available | |
| Warranty Deed | $662,000 | Security Title | |
| Special Warranty Deed | $750,000 | -- |
Similar Homes in the area
Source: IRES MLS
MLS Number: 1020359
APN: 85051-11-001
- 4019 Avenida Del Sol Dr
- 3734 Keplinger Lake Dr
- 3716 Keplinger Lake Dr
- 4037 Chasm Lake Dr
- 4084 Chasm Lake Dr
- 3583 Booth Falls Dr
- 4197 Chasm Lake Dr
- 4153 N Park Dr Unit 202
- 4153 N Park Dr Unit 100
- 4165 N Park Dr Unit 103
- 4250 Persigo Trail Dr Unit 205
- 4250 Persigo Trail Dr Unit 204
- 4110 S Park Dr
- 4112 S Park Dr
- 3425 Triano Creek Dr
- 3425 Triano Creek Dr
- 3425 Triano Creek Dr
- 3425 Triano Creek Dr
- 3425 Triano Creek Dr
- 3425 Triano Creek Dr
