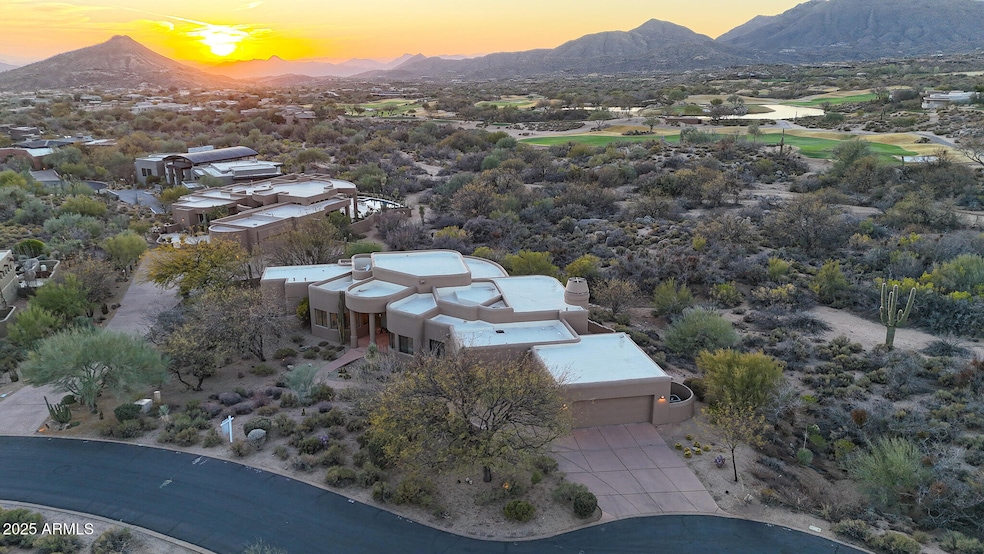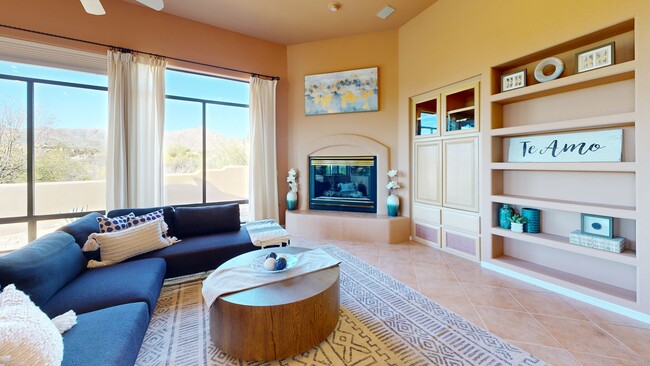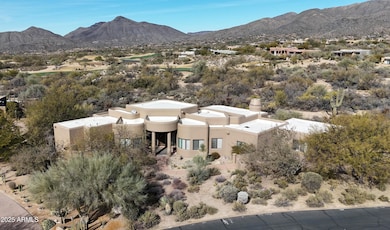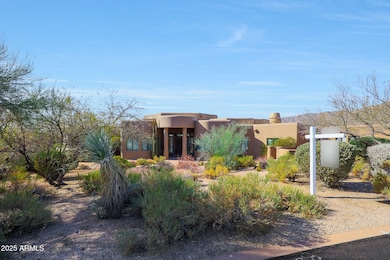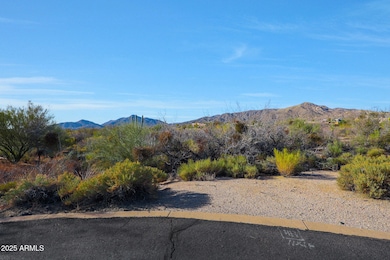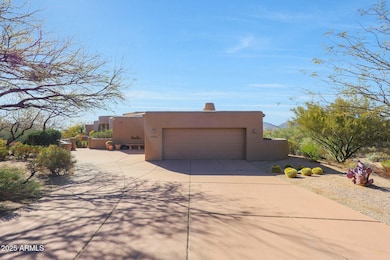
40262 N 107th Place Scottsdale, AZ 85262
Desert Mountain NeighborhoodHighlights
- On Golf Course
- Gated with Attendant
- Cul-De-Sac
- Black Mountain Elementary School Rated A-
- Mountain View
- Skylights
About This Home
As of March 2025Welcome to the world-class private golf and outdoor recreation community of Desert Mountain, in Scottsdale, AZ. Within Desert Mountain, the village of Grey Fox is admired for its custom homes in a location central within Desert Mountain, providing convenient access to everything.
Here you find one of the premier lots within Grey Fox, coveted for both privacy and views. Located at the end of the cul-de-sac with only one neighbor. Behind the home you're treated to 20+ acres of protected open space: including natural Arizona landscaping, followed by the 6th hole of Cochise. What an opportunity to have the guarantee of no neighbors behind, while at the same time being out of eyeshot of the golfers. Not only does this provide privacy, it also opens up panoramic views that will stop you in your tracks, from Continental to Apache Peak.
This home is a warm and inviting 3,224 square foot, 3 bedroom, 3 bathroom home, with no interior steps. Inside you'll find southwestern architectural accents, from the softened square edges and built-in bookcases to the curved walls of windows.
Step inside to the living room, and you're welcomed by tall 16 foot ceilings, with dual sliding glass doors, wrap-around corner windows, and upper clerestory windows, all designed to capture the fabulous views and bring in natural light. Take a look at the spacious formal dining room as you continue to the great room. The great room is comprised of the expansive kitchen, with abundant cabinet space, stainless refrigerator, dual ovens, microwave, and gas range, along with the comfortable family room, making for a perfect day-to-day space. Walls of windows bring in more natural light, and continue to capture the desert beauty and more panoramic mountain views!
The bedroom layout is ideal, with a split plan providing privacy to you and your guests. The guest wing offers a guest bedroom and full bathroom, with an added door at the end of the hallway, giving the option to use this space as an ensuite when needed. On the other end of the home, you'll find a home office/guest bedroom and full bathroom, with the closet in the adjacent hallway, yet again creating the versatility to add a door to the space for another ensuite guest bedroom if you would like. The spacious primary suite has the large ensuite bathroom and huge walk-in closet you would hope for, as well as direct access to the patio.
Before we step outside, be sure to view the large laundry room and oversized 2-car garage, and don't miss the heated/cooled room off of the garage. This gives you plenty of options, from temperature controlled storage, to workout room, home office, or add a door at the exterior to make it a golf cart garage.
This home does not end inside, you'll want to enjoy the back yard just as much (if not more)! The peaceful feeling of being surrounded by nature with a stunning mountain backdrop can be yours every day. Hit a couple putts on the putting green, take in the sun, or relax in the shade on the extended covered patio. This is your space to be enjoyed, on a lot that cannot be duplicated.
Desert Mountain is a thirty-four-year-old, 8,200 acre, gated, master-planned community with about 2,000 homes and about 200 homesites yet to be built upon. It is in a noticeably quiet, serene, safe (manned entry gates; security patrols), secure and beautiful location, spread east to west across the foothills of the Continental Mountains in the High Sonoran Desert on the northern edge of Scottsdale, with homes at elevations ranging from 2,600' to 3,500' ASL. The Tonto National Forest (fourth largest in the country), borders the community to the north. Desert Mountain has enjoyed significant success over the years. Buyers have come from all states and worldwide, but especially from California, Colorado, Oregon, Washington and the Upper Midwest. Many owners are Club Members, and virtually all of them seem to have made socializing and having fun a key priority. Another positive is real estate taxes strikingly lower than many places in the Northeast, Midwest, or West Coast. (2024 taxes on this home were only $4,211). Demand for homes has remained strong.
Desert Mountain's weather is famously dry and sunny. Our risk of natural disasters is extremely low. Being higher and somewhat removed from the city means the stars are bright at night, the air typically much cleaner, and the daytime high temperatures can be about ten degrees cooler than the Valley floor, every day of the year. Summers are very enjoyable since it only gets over 100 degrees only about ten or twelve days a year here, compared to ninety days at Phoenix Sky Harbor Airport, with low humidity. At night in the summer, the temperatures drop fifteen to twenty degrees, a significant difference from life on the Valley floor. You would be amazed how comfortable 95 degrees is at night or in the shade. So, being in Desert Mountain on a year 'round basis is an attractive proposition.
In addition to the foregoing, the owner of this home will be close to major league and collegiate sports, fabulous medical care (including the Mayo Clinic and hospital), terrific air service, and a wide variety of cultural attractions. How close is it to what you want and need? Fifteen minutes to excellent shopping and nightlife in Carefree and Cave Creek. Fifteen minutes to a trailhead for over twenty miles of scenic hiking or mountain biking in the mountains at the back of the community, reaching 4,500' ASL. Thirty minutes to Scottsdale Airpark, or an hour to Phoenix Sky Harbor Airport. Two hours to Flagstaff (snow skiing), or continue north to the Grand Canyon or Lake Powell. Four and half to Las Vegas. Six to California beaches.
Membership is not included, but it can be obtained through The Desert Mountain Club's waitlist.
Thanks for your time. If this home and Desert Mountain sound like a possible fit for you, we hope to hear from you!
Last Agent to Sell the Property
RE/MAX Fine Properties Brokerage Phone: 602-558-5200 License #SA514876000

Last Buyer's Agent
Walt Danley Local Luxury Christie's International Real Estate License #SA506150000

Home Details
Home Type
- Single Family
Est. Annual Taxes
- $4,211
Year Built
- Built in 1997
Lot Details
- 0.68 Acre Lot
- On Golf Course
- Cul-De-Sac
- Private Streets
- Desert faces the front and back of the property
- Partially Fenced Property
- Block Wall Fence
- Sprinklers on Timer
HOA Fees
- $332 Monthly HOA Fees
Parking
- 2 Car Garage
Home Design
- Roof Updated in 2024
- Wood Frame Construction
- Foam Roof
- Stucco
Interior Spaces
- 3,224 Sq Ft Home
- 1-Story Property
- Wet Bar
- Ceiling height of 9 feet or more
- Ceiling Fan
- Skylights
- Gas Fireplace
- Double Pane Windows
- Family Room with Fireplace
- Mountain Views
Kitchen
- Breakfast Bar
- Gas Cooktop
- Built-In Microwave
- Kitchen Island
Flooring
- Carpet
- Tile
Bedrooms and Bathrooms
- 3 Bedrooms
- Primary Bathroom is a Full Bathroom
- 3 Bathrooms
- Dual Vanity Sinks in Primary Bathroom
- Bathtub With Separate Shower Stall
Accessible Home Design
- No Interior Steps
Schools
- Black Mountain Elementary School
- Sonoran Trails Middle School
- Cactus Shadows High School
Utilities
- Cooling Available
- Zoned Heating
- Heating System Uses Natural Gas
- Water Softener
- High Speed Internet
- Cable TV Available
Listing and Financial Details
- Tax Lot 157
- Assessor Parcel Number 219-56-167
Community Details
Overview
- Association fees include ground maintenance, street maintenance
- Ccmc Association, Phone Number (480) 921-7500
- Desert Mountain Association, Phone Number (480) 921-7500
- Association Phone (480) 921-7500
- Built by Custom
- Desert Mountain Subdivision
Recreation
- Golf Course Community
- Bike Trail
Security
- Gated with Attendant
Map
Home Values in the Area
Average Home Value in this Area
Property History
| Date | Event | Price | Change | Sq Ft Price |
|---|---|---|---|---|
| 03/28/2025 03/28/25 | Sold | $1,700,000 | -10.3% | $527 / Sq Ft |
| 03/10/2025 03/10/25 | Pending | -- | -- | -- |
| 03/07/2025 03/07/25 | For Sale | $1,895,000 | -- | $588 / Sq Ft |
Tax History
| Year | Tax Paid | Tax Assessment Tax Assessment Total Assessment is a certain percentage of the fair market value that is determined by local assessors to be the total taxable value of land and additions on the property. | Land | Improvement |
|---|---|---|---|---|
| 2025 | $4,211 | $90,186 | -- | -- |
| 2024 | $4,066 | $85,892 | -- | -- |
| 2023 | $4,066 | $117,680 | $23,530 | $94,150 |
| 2022 | $3,904 | $80,350 | $16,070 | $64,280 |
| 2021 | $4,336 | $80,530 | $16,100 | $64,430 |
| 2020 | $4,266 | $78,600 | $15,720 | $62,880 |
| 2019 | $4,131 | $77,600 | $15,520 | $62,080 |
| 2018 | $4,009 | $68,730 | $13,740 | $54,990 |
| 2017 | $3,845 | $64,680 | $12,930 | $51,750 |
| 2016 | $3,822 | $72,420 | $14,480 | $57,940 |
| 2015 | $3,634 | $65,130 | $13,020 | $52,110 |
Mortgage History
| Date | Status | Loan Amount | Loan Type |
|---|---|---|---|
| Open | $1,190,000 | New Conventional | |
| Previous Owner | $938,250 | Reverse Mortgage Home Equity Conversion Mortgage |
Deed History
| Date | Type | Sale Price | Title Company |
|---|---|---|---|
| Warranty Deed | $1,700,000 | First American Title Insurance | |
| Interfamily Deed Transfer | -- | None Available | |
| Warranty Deed | -- | Old Republic Title Agency | |
| Deed | -- | -- |
About the Listing Agent

•Top RE/MAX agent in Arizona
•Top 1% of all real estate agents nationwide
•25+ years of experience
•1,300+ successful sales
•5-star customer experience
•Call (602) 558-5200 today for expert guidance in achieving your Arizona real estate goals
Jeff Barchi is consistently ranked as the top RE/MAX real estate agent in Arizona. For over 25 years and 1,300+ successful sales, he has served and continues serving the real estate interests of his clients, whether buyers or sellers,
Jeff's Other Listings
Source: Arizona Regional Multiple Listing Service (ARMLS)
MLS Number: 6831597
APN: 219-56-167
- 40478 N 108th Place
- 10755 E Stoney Ln
- 10626 E Palo Brea Dr
- 10610 E Stoney Ln
- 10681 E Stoney Ln Unit 1
- 40545 N 109th Place
- 39877 N 107th Way
- 40575 N 109th Place
- 10796 E Prospect Point Dr Unit 20
- 40635 N 109th Place
- 40660 N 109th Place
- 10712 E Prospect Point Dr
- 39693 N 107th Way
- 11166 E Prospect Point Dr
- 40915 N 107th Place
- 16521 E Ranch Rd
- 11199 E Prospect Point Dr
- 39820 N 112th St
- 40947 N 107th Place
- 39541 N 107th Way Unit 21
