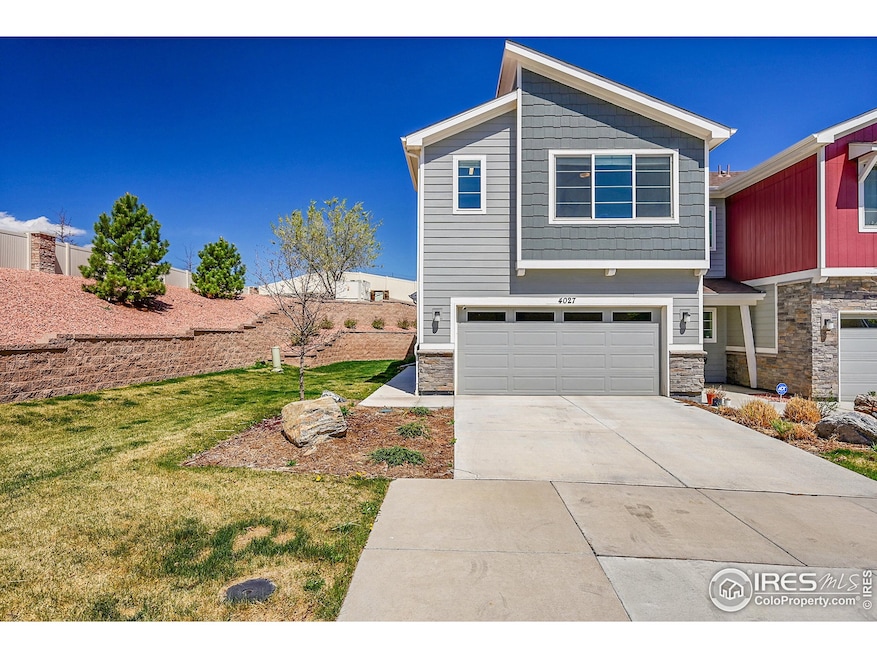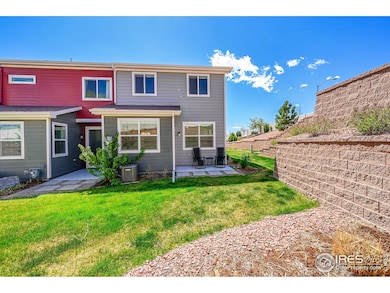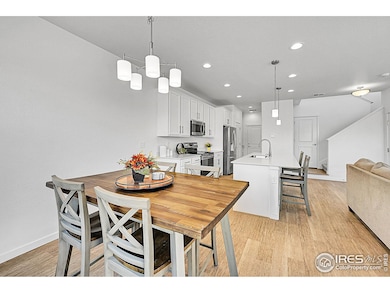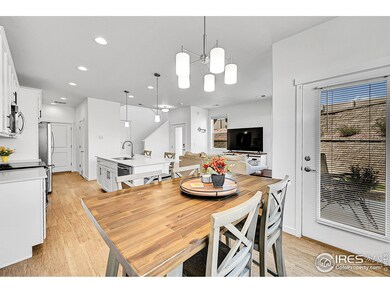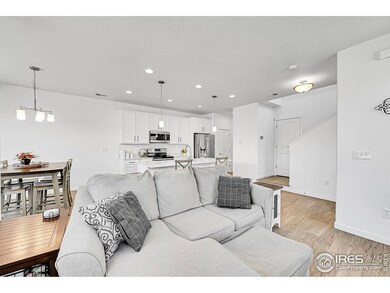Stunning Modern End-Unit Townhome in Cornerstone - Welcome to this beautifully maintained, south-facing end-unit Townhome in the highly desirable Cornerstone community. With 1,540 square feet of thoughtfully designed living space, this home offers the perfect balance of modern convenience and style. As you enter, you'll be greeted by soaring ceilings and luxurious vinyl flooring throughout, allowing for an abundance of natural light to fill the home. The gourmet kitchen is a chef's dream, featuring sleek quartz countertops, a large center island, stainless steel appliances, and ample cabinetry and pantry space. Open to the spacious dining and living areas, this open-concept floorplan is ideal for both everyday living and entertaining. Upstairs, the expansive primary suite offers stunning natural light and a picturesque city view of Denver. The attached 4-piece primary bath is a luxurious retreat, and the professionally designed walk-in closet provides an abundance of storage. Two additional generously sized bedrooms, both with vaulted ceilings, share a well-appointed full bath. For added convenience, the upstairs laundry room is perfectly located. The attached two-car side-by-side garage provides direct access to the home and ample storage options. Step outside to enjoy the private back patio and large side yard-perfect for pets or outdoor relaxation. Community amenities include a 1.5M clubhouse with a fitness center, pool, hot tub, kitchen, and social area-ideal for hosting events and gatherings. Enjoy access to scenic parks, walking trails, and the convenience of being just a 10-minute walk from the light rail station.

