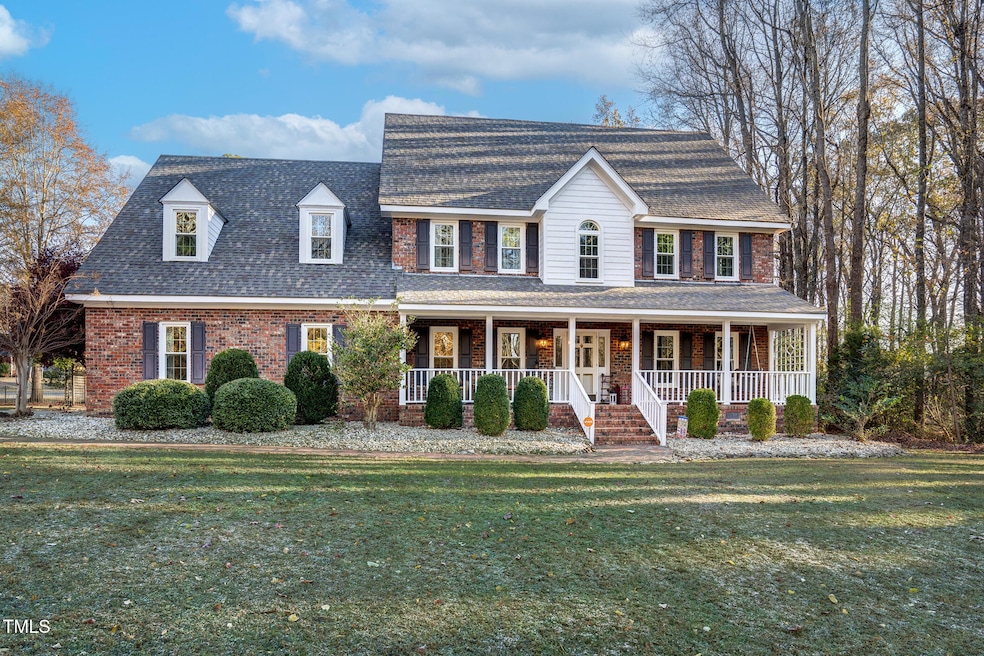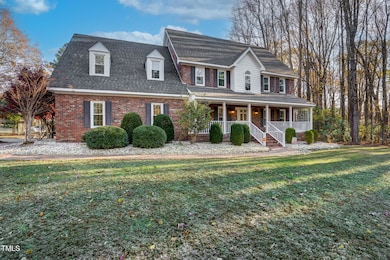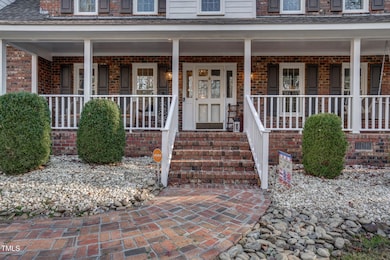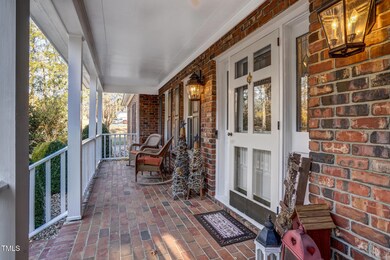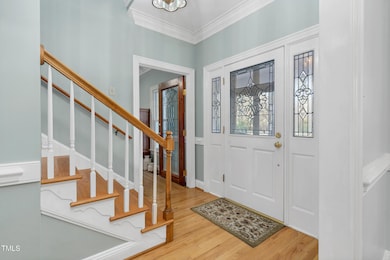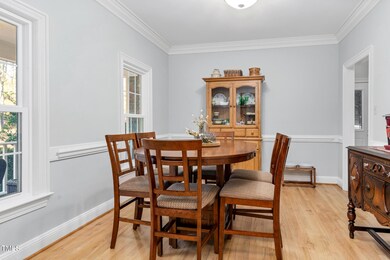
4027 Green Forest Ct Rocky Mount, NC 27804
Estimated payment $3,477/month
Highlights
- Colonial Architecture
- Main Floor Primary Bedroom
- No HOA
- Wood Flooring
- Corner Lot
- Screened Porch
About This Home
Location! Location! Location! This immaculate and meticulously maintained home boasts a corner lot, providing ample space with its 2.07-acre beautifully landscaped yard. This freshly painted inside and outside four-bedroom, three full bath home offers all the comfort and convenience you desire, including a bonus room accessible by the front stairway and the back stairway. All brand new vinyl windows throughout the whole house with warranty making this home more energy efficient for years to come.One of the many captivating features of this dream home is its beautiful hardwood flooring, high ceilings, stone countertops, custom built ins, walk-in closet, and a gas burning fireplace. The kitchen is a chef's delight, featuring a stone backsplash, a kitchen island, and custom cabinets. The spacious breakfast nook boasts windows that overlook the beautiful partially fenced wooded backyard The primary suite is a true retreat, complete with crown molding and a large walk-in closet. The primary bath offers double vanities, and an updated walk-in shower that comes with a warranty. The upstairs extra features include a cozy reading nook outside the master suite at the top of the stairs and a bonus room with ample storage, a walk-in attic, and a pool table for friends and family fun. The front porch invites you to relax and unwind with rocking chairs, while the covered back screened in porch provides a perfect spot for entertaining or simply enjoying the great outdoors. A large cement patio with outdoor furniture provides extra space for cozy star gazing nights.Conveniently located in an established neighborhood, this move-in-ready home is just a short drive from highways 64/95, shopping, businesses, medical facilities, and restaurants.
Home Details
Home Type
- Single Family
Est. Annual Taxes
- $1,961
Year Built
- Built in 1991
Lot Details
- 2.07 Acre Lot
- Back Yard Fenced
- Corner Lot
Parking
- 2 Car Attached Garage
Home Design
- Colonial Architecture
- Brick Veneer
- Pillar, Post or Pier Foundation
- Shingle Roof
Interior Spaces
- 3,085 Sq Ft Home
- 2-Story Property
- Crown Molding
- Living Room with Fireplace
- Screened Porch
- Wood Flooring
- Basement
- Crawl Space
Bedrooms and Bathrooms
- 4 Bedrooms
- Primary Bedroom on Main
- 3 Full Bathrooms
Laundry
- Laundry Room
- Laundry on main level
Outdoor Features
- Patio
- Separate Outdoor Workshop
Schools
- M B Hubbard Elementary School
- Red Oak Middle School
- Northern Nash High School
Utilities
- Central Air
- Heating System Uses Gas
- Heat Pump System
- Well
Community Details
- No Home Owners Association
- Green Hills Subdivision
Listing and Financial Details
- Assessor Parcel Number 382108889699
Map
Home Values in the Area
Average Home Value in this Area
Tax History
| Year | Tax Paid | Tax Assessment Tax Assessment Total Assessment is a certain percentage of the fair market value that is determined by local assessors to be the total taxable value of land and additions on the property. | Land | Improvement |
|---|---|---|---|---|
| 2024 | $2,451 | $262,220 | $45,780 | $216,440 |
| 2023 | $2,065 | $262,220 | $0 | $0 |
| 2022 | $2,065 | $262,220 | $45,780 | $216,440 |
| 2021 | $2,065 | $262,220 | $45,780 | $216,440 |
| 2020 | $2,065 | $262,220 | $45,780 | $216,440 |
| 2019 | $2,065 | $262,220 | $45,780 | $216,440 |
| 2018 | $1,940 | $262,220 | $0 | $0 |
| 2017 | $1,940 | $262,220 | $0 | $0 |
| 2015 | $2,079 | $280,690 | $0 | $0 |
| 2014 | $2,079 | $280,690 | $0 | $0 |
Property History
| Date | Event | Price | Change | Sq Ft Price |
|---|---|---|---|---|
| 03/24/2025 03/24/25 | Price Changed | $594,900 | -0.8% | $193 / Sq Ft |
| 02/13/2025 02/13/25 | Price Changed | $599,900 | -1.6% | $194 / Sq Ft |
| 01/24/2025 01/24/25 | Price Changed | $609,500 | -0.8% | $198 / Sq Ft |
| 12/05/2024 12/05/24 | For Sale | $614,500 | +80.8% | $199 / Sq Ft |
| 06/07/2019 06/07/19 | Sold | $339,900 | 0.0% | $106 / Sq Ft |
| 04/10/2019 04/10/19 | Pending | -- | -- | -- |
| 04/05/2019 04/05/19 | For Sale | $339,900 | -- | $106 / Sq Ft |
Deed History
| Date | Type | Sale Price | Title Company |
|---|---|---|---|
| Warranty Deed | $340,000 | None Available |
Mortgage History
| Date | Status | Loan Amount | Loan Type |
|---|---|---|---|
| Open | $98,000 | New Conventional | |
| Open | $312,368 | VA | |
| Closed | $309,733 | VA | |
| Previous Owner | $150,000 | New Conventional |
Similar Homes in Rocky Mount, NC
Source: Doorify MLS
MLS Number: 10065947
APN: 3821-08-88-9699
- 1108 Middlecrest Dr
- 1116 Middlecrest Dr
- 1112 Middlecrest Dr
- 1104 Middlecrest Dr
- 1022 Middlecrest Dr Unit 350624
- 1120 Middlecrest Dr
- 1124 Middlecrest Dr
- 1018 Middlecrest Dr
- 1128 Middlecrest Dr
- 1014 Middlecrest Dr
- 1132 Middlecrest Dr
- 1006 Middlecrest Dr
- 1113 Middlecrest Dr
- 1117 Middlecrest Dr
- 1121 Middlecrest Dr
- 1136 Middlecrest Dr
