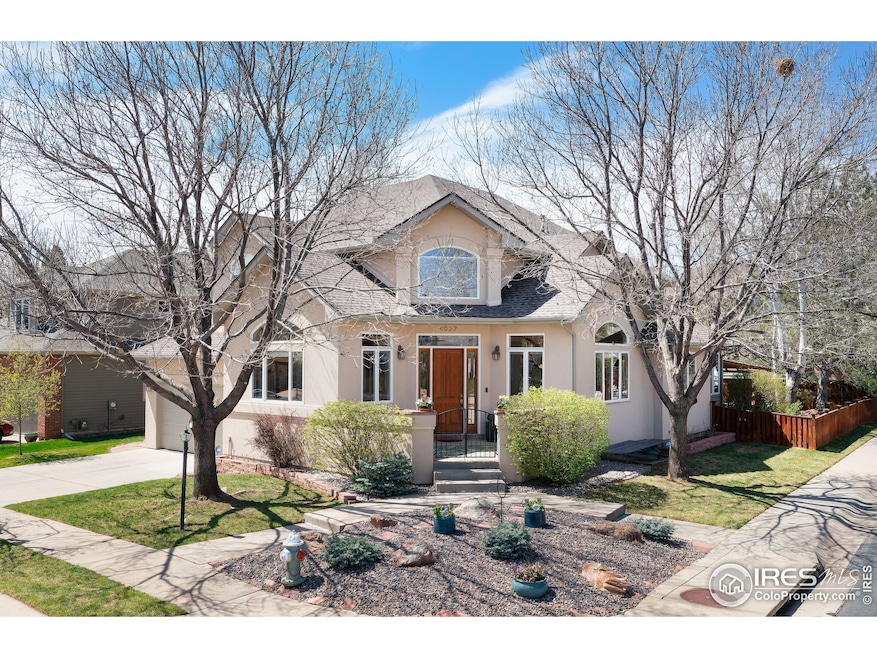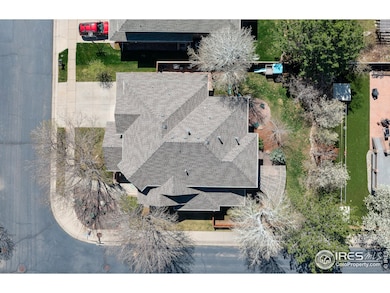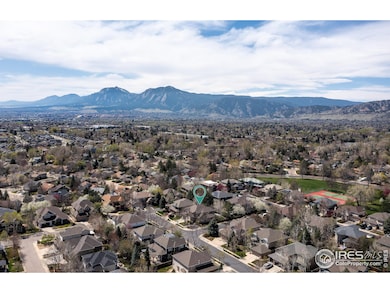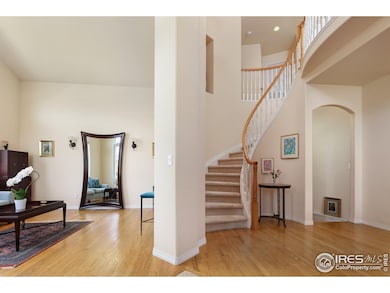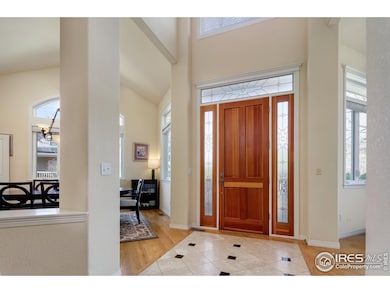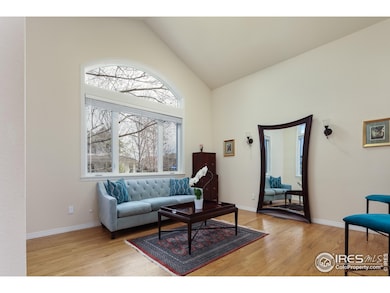
4027 Guadeloupe St Boulder, CO 80301
Palo Park NeighborhoodEstimated payment $10,742/month
Highlights
- Spa
- Open Floorplan
- Contemporary Architecture
- Crest View Elementary School Rated A-
- Fireplace in Primary Bedroom
- Cathedral Ceiling
About This Home
Welcome to 4027 Guadeloupe Street- A custom-built home by Terracotta West in one of Boulder's most established and welcoming neighborhoods, Four Mile Creek. Set on a quiet, tree-lined street, this home offers a rare blend of elegance, natural light, and livability-just moments from parks, bike paths, and top-rated schools. Step into the light-filled foyer, where soaring ceilings and sunshine greet you at every turn. Natural light pours through oversized windows into every corner-from the formal living and dining rooms to the open-concept kitchen and family room designed for everyday connection and effortless entertaining. The kitchen features new granite countertops, stainless steel appliances, generous cabinetry, and a sunny breakfast nook that opens directly to the west-facing backyard-fully fenced for privacy and perfect for pets, play, or al fresco dining under the shaded pergola. The main level also includes a versatile bedroom or office with backyard access and a full bath. Upstairs, the sunlit primary suite is a true retreat, complete with vaulted ceilings, dual walk-in closets, a two-sided fireplace, and a luxurious bath with Italian tile. Two additional bedrooms and a full shared bath complete the upper level. The finished lower level is a true bonus-featuring a large home office, guest bedroom, 3/4 bathroom, spacious rec room, and a custom wine nook tucked beneath the spiral staircase. Additional highlights include a 3-car tandem garage, hardwood floors, updated systems and appliances, new roof with transferable warranty, two gas fireplaces, and custom details throughout. A block from City tennis courts and a large park. 4027 Guadeloupe isn't just a house-it's a light-filled sanctuary in a neighborhood that feels like home from the very first stroll around the block. Buyer to verify taxes, schools, HOA information and square footage.
Open House Schedule
-
Saturday, April 26, 202511:00 am to 2:00 pm4/26/2025 11:00:00 AM +00:004/26/2025 2:00:00 PM +00:00Add to Calendar
Home Details
Home Type
- Single Family
Est. Annual Taxes
- $9,834
Year Built
- Built in 1998
Lot Details
- 7,842 Sq Ft Lot
- Wood Fence
- Sprinkler System
HOA Fees
- $42 Monthly HOA Fees
Parking
- 3 Car Attached Garage
- Tandem Parking
- Garage Door Opener
Home Design
- Contemporary Architecture
- Composition Roof
- Stucco
Interior Spaces
- 4,707 Sq Ft Home
- 2-Story Property
- Open Floorplan
- Cathedral Ceiling
- Multiple Fireplaces
- Gas Fireplace
- Window Treatments
- French Doors
- Family Room
- Dining Room
- Home Office
- Recreation Room with Fireplace
- Radon Detector
Kitchen
- Eat-In Kitchen
- Gas Oven or Range
- Self-Cleaning Oven
- Microwave
- Dishwasher
- Disposal
Flooring
- Wood
- Carpet
- Tile
Bedrooms and Bathrooms
- 5 Bedrooms
- Fireplace in Primary Bedroom
- Walk-In Closet
- Jack-and-Jill Bathroom
- Bathtub and Shower Combination in Primary Bathroom
- Spa Bath
Laundry
- Laundry on main level
- Dryer
- Washer
- Sink Near Laundry
Basement
- Basement Fills Entire Space Under The House
- Sump Pump
Outdoor Features
- Spa
- Patio
Schools
- Crest View Elementary School
- Centennial Middle School
- Boulder High School
Utilities
- Forced Air Zoned Heating and Cooling System
Community Details
- Association fees include common amenities, management
- Four Mile Creek Flg 2 Subdivision
Listing and Financial Details
- Assessor Parcel Number R0118558
Map
Home Values in the Area
Average Home Value in this Area
Tax History
| Year | Tax Paid | Tax Assessment Tax Assessment Total Assessment is a certain percentage of the fair market value that is determined by local assessors to be the total taxable value of land and additions on the property. | Land | Improvement |
|---|---|---|---|---|
| 2024 | $9,664 | $111,903 | $28,856 | $83,047 |
| 2023 | $9,664 | $111,903 | $32,542 | $83,047 |
| 2022 | $8,798 | $94,736 | $29,371 | $65,365 |
| 2021 | $8,389 | $97,462 | $30,216 | $67,246 |
| 2020 | $7,207 | $82,798 | $33,105 | $49,693 |
| 2019 | $7,097 | $82,798 | $33,105 | $49,693 |
| 2018 | $6,776 | $78,149 | $31,248 | $46,901 |
| 2017 | $6,564 | $86,397 | $34,546 | $51,851 |
| 2016 | $6,182 | $71,409 | $28,576 | $42,833 |
| 2015 | $5,854 | $59,589 | $21,333 | $38,256 |
| 2014 | $5,010 | $59,589 | $21,333 | $38,256 |
Property History
| Date | Event | Price | Change | Sq Ft Price |
|---|---|---|---|---|
| 04/25/2025 04/25/25 | Price Changed | $1,770,000 | -4.3% | $376 / Sq Ft |
| 04/18/2025 04/18/25 | For Sale | $1,849,000 | -- | $393 / Sq Ft |
Deed History
| Date | Type | Sale Price | Title Company |
|---|---|---|---|
| Warranty Deed | $728,000 | Utc Colorado | |
| Warranty Deed | $568,000 | -- | |
| Warranty Deed | $101,500 | -- |
Mortgage History
| Date | Status | Loan Amount | Loan Type |
|---|---|---|---|
| Open | $445,162 | New Conventional | |
| Closed | $460,000 | New Conventional | |
| Closed | $460,000 | New Conventional | |
| Closed | $139,000 | Credit Line Revolving | |
| Closed | $582,400 | Fannie Mae Freddie Mac | |
| Previous Owner | $225,000 | Credit Line Revolving | |
| Previous Owner | $339,900 | Unknown | |
| Previous Owner | $333,988 | Unknown | |
| Previous Owner | $15,000 | Unknown | |
| Previous Owner | $368,000 | No Value Available |
Similar Homes in Boulder, CO
Source: IRES MLS
MLS Number: 1031233
APN: 1463174-11-019
- 4094 Bimini Ct
- 4275 Corriente Place
- 3888 Saint Vincent Place
- 4248 Corriente Place Unit I1
- 4312 Black Cherry Ct
- 4185 Corriente Place
- 3965 Kingstown Place
- 4223 Peach Way
- 3850 Paseo Del Prado St Unit 29
- 4137 Clifton Ct
- 4137 Clifton Ct Unit C
- 3940 Montclair Ln
- 3766 Ridgeway St
- 3823 Paseo Del Prado St
- 3681 Paonia St
- 4150 Longview Ln
- 4362 Peach Ct
- 2728 Northbrook Place
- 3620 Paonia St
- 3671 Pinedale St Unit G
