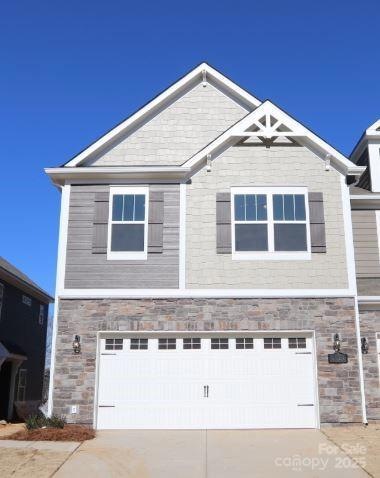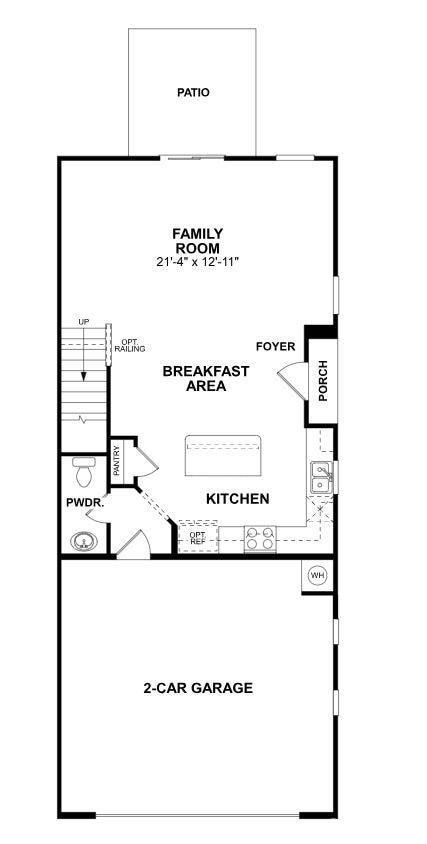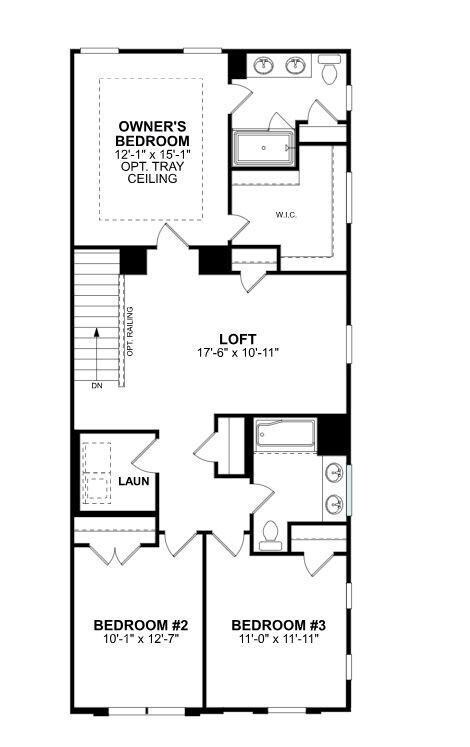
4027 Lawnview Dr Charlotte, NC 28269
Highland Creek NeighborhoodHighlights
- Under Construction
- 2 Car Attached Garage
- Kitchen Island
- Open Floorplan
- Patio
- Forced Air Heating and Cooling System
About This Home
As of March 2025Welcome to the Catawba! The main floor features a well-appointed kitchen that is sure to delight the chef in your family. Equipped with modern appliances and plenty of cabinet space, preparing meals will be a joy in this functional kitchen. The adjoining dining area provides a lovely space to gather for family meals or entertain guests. The bedrooms are located on the upper level, offering privacy and tranquility. Your owner's bedroom boasts a generous layout with a private en-suite bathroom, creating a serene retreat at the end of a long day. The remaining two bedrooms are spacious and bright, perfect for guests, or a home office. Outdoor enthusiasts will appreciate the outdoor space that this townhome offers. Whether you enjoy gardening, outdoor dining, or simply soaking up the sun, the back patio is a blank canvas waiting for your personal touch.
With a 2-car garage, you'll have plenty of room for your vehicles or additional storage needs.
Last Agent to Sell the Property
M/I Homes Brokerage Email: abeulah@mihomes.com License #40726
Townhouse Details
Home Type
- Townhome
Year Built
- Built in 2024 | Under Construction
HOA Fees
- $214 Monthly HOA Fees
Parking
- 2 Car Attached Garage
- Front Facing Garage
- Garage Door Opener
Home Design
- Home is estimated to be completed on 2/14/25
- Slab Foundation
- Stone Siding
Interior Spaces
- 2-Story Property
- Open Floorplan
- Insulated Windows
- Vinyl Flooring
- Washer and Electric Dryer Hookup
Kitchen
- Convection Oven
- Gas Range
- Plumbed For Ice Maker
- Dishwasher
- Kitchen Island
- Disposal
Bedrooms and Bathrooms
- 3 Bedrooms
Outdoor Features
- Patio
Schools
- Parkside Elementary School
- Ridge Road Middle School
- Mallard Creek High School
Utilities
- Forced Air Heating and Cooling System
- Heating System Uses Natural Gas
- Cable TV Available
Community Details
- Kuester Association, Phone Number (803) 802-0004
- Built by M/I Homes
- Aberdeen Subdivision, Catawba F Floorplan
- Mandatory home owners association
Listing and Financial Details
- Assessor Parcel Number 02962364
Map
Home Values in the Area
Average Home Value in this Area
Property History
| Date | Event | Price | Change | Sq Ft Price |
|---|---|---|---|---|
| 03/19/2025 03/19/25 | Sold | $402,990 | 0.0% | $226 / Sq Ft |
| 02/13/2025 02/13/25 | Pending | -- | -- | -- |
| 02/12/2025 02/12/25 | Price Changed | $402,990 | -5.3% | $226 / Sq Ft |
| 12/11/2024 12/11/24 | For Sale | $425,405 | -- | $238 / Sq Ft |
Tax History
| Year | Tax Paid | Tax Assessment Tax Assessment Total Assessment is a certain percentage of the fair market value that is determined by local assessors to be the total taxable value of land and additions on the property. | Land | Improvement |
|---|---|---|---|---|
| 2024 | -- | -- | -- | -- |
Mortgage History
| Date | Status | Loan Amount | Loan Type |
|---|---|---|---|
| Open | $302,990 | New Conventional |
Deed History
| Date | Type | Sale Price | Title Company |
|---|---|---|---|
| Special Warranty Deed | $403,000 | Transohio Title |
Similar Homes in the area
Source: Canopy MLS (Canopy Realtor® Association)
MLS Number: 4206345
APN: 029-623-64
- 3213 Lilac Grove Dr
- 3217 Lilac Grove Dr
- 3205 Lilac Grove Dr
- 3201 Lilac Grove Dr
- 3164 Lilac Grove Dr
- 3168 Lilac Grove Dr
- 7016 Bentz St
- 4009 Lawnview Dr
- 1904 Highland Park Dr
- 1908 Highland Park Dr
- 3172 Lilac Grove Dr
- 3160 Lilac Grove Dr
- 1948 Highland Park Dr
- 4013 Lawnview Dr
- 3156 Lilac Grove Dr
- 7008 Bentz St
- 2004 Highland Park Dr
- 7016 Bentz St
- 7012 Bentz St
- 4035 Lawnview Dr


