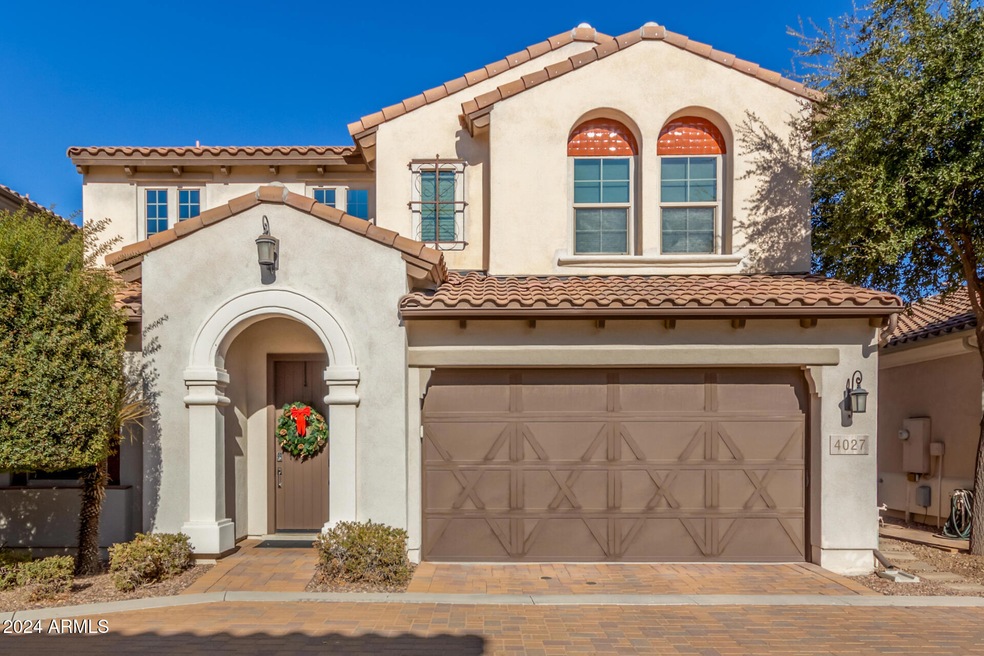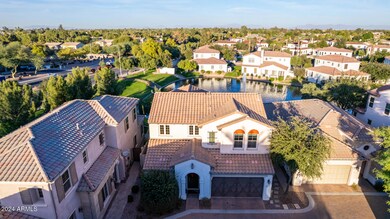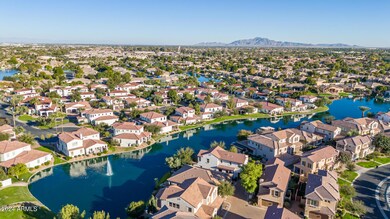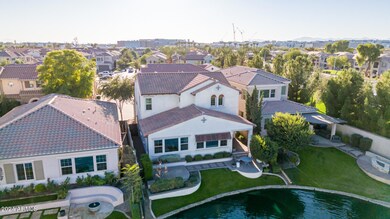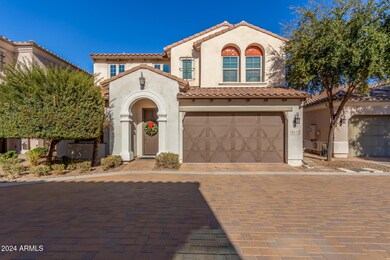
4027 S Pecan Dr Chandler, AZ 85248
Ocotillo NeighborhoodHighlights
- Golf Course Community
- Gated Community
- Community Lake
- Chandler Traditional Academy Independence Campus Rated A
- Waterfront
- Main Floor Primary Bedroom
About This Home
As of January 2025Stunning Lakefront Home in Ocotillo! Welcome to your dream home in the prestigious, gated Villa del Lago community, offering unparalleled lake views and luxurious living! This like-new former model home boasts over 2,600 square feet of meticulously designed space, featuring 3 bedrooms, 2.5 bathrooms, flex space downstairs and a loft with home office. Step inside to a bright and airy interior with modern tile plank flooring, soaring ceilings and walls of windows that flood the living space with natural light. The primary suite is conveniently located on the main floor, offering a serene retreat with a spa-like en suite, including a dual vanity, soaking tub, seamless glass-enclosed shower and a spacious walk-in closet. Upstairs, you'll find a spacious loft with a built-in desk nook-ideal for work or study time-along with two generously sized bedrooms and a full bathroom. The heart of the home is the gourmet kitchen featuring sleek quartz countertops, abundant designer-white cabinetry, a large single-basin sink, double ovens and upgraded stainless steel appliances. Step outside to your private waterfront oasis, where a covered patio and extended paver seating area invite you to relax and unwind while enjoying the cool breeze off the water. Nestled in the heart of Ocotillo, this home offers access to exceptional community amenities and is just minutes from shopping, dining, schools, freeway access and recreation. Don't miss the chance to own this stunning lakefront property in one of Chandler's most desirable neighborhoods!
Last Agent to Sell the Property
Gregory Janis
Redfin Corporation License #SA046883000

Home Details
Home Type
- Single Family
Est. Annual Taxes
- $2,901
Year Built
- Built in 2014
Lot Details
- 4,025 Sq Ft Lot
- Waterfront
- Desert faces the front of the property
- Wrought Iron Fence
- Grass Covered Lot
HOA Fees
- $247 Monthly HOA Fees
Parking
- 2 Car Direct Access Garage
- Garage Door Opener
- Shared Driveway
Home Design
- Wood Frame Construction
- Tile Roof
- Stucco
Interior Spaces
- 2,604 Sq Ft Home
- 2-Story Property
- Ceiling height of 9 feet or more
- Ceiling Fan
- Double Pane Windows
- Low Emissivity Windows
Kitchen
- Breakfast Bar
- Gas Cooktop
- Built-In Microwave
- Kitchen Island
Flooring
- Carpet
- Tile
Bedrooms and Bathrooms
- 3 Bedrooms
- Primary Bedroom on Main
- Primary Bathroom is a Full Bathroom
- 2.5 Bathrooms
- Bathtub With Separate Shower Stall
Outdoor Features
- Covered patio or porch
Schools
- Chandler Traditional Academy - Independence Elementary School
- Bogle Junior High School
- Hamilton High School
Utilities
- Refrigerated Cooling System
- Heating System Uses Natural Gas
- High Speed Internet
- Cable TV Available
Listing and Financial Details
- Tax Lot 62
- Assessor Parcel Number 303-65-450
Community Details
Overview
- Association fees include ground maintenance, front yard maint
- Vision Comm. Mgmt Association, Phone Number (928) 286-3080
- Ocotillo Comm. Assn. Association, Phone Number (480) 939-6070
- Association Phone (480) 939-6070
- Villa Del Lago Subdivision
- Community Lake
Recreation
- Golf Course Community
- Tennis Courts
- Pickleball Courts
- Community Playground
- Community Pool
- Community Spa
- Bike Trail
Security
- Gated Community
Map
Home Values in the Area
Average Home Value in this Area
Property History
| Date | Event | Price | Change | Sq Ft Price |
|---|---|---|---|---|
| 01/06/2025 01/06/25 | Sold | $800,000 | -3.0% | $307 / Sq Ft |
| 01/04/2025 01/04/25 | Price Changed | $824,900 | 0.0% | $317 / Sq Ft |
| 01/04/2025 01/04/25 | For Sale | $824,900 | 0.0% | $317 / Sq Ft |
| 11/21/2024 11/21/24 | For Sale | $824,900 | -- | $317 / Sq Ft |
Tax History
| Year | Tax Paid | Tax Assessment Tax Assessment Total Assessment is a certain percentage of the fair market value that is determined by local assessors to be the total taxable value of land and additions on the property. | Land | Improvement |
|---|---|---|---|---|
| 2025 | $2,901 | $41,537 | -- | -- |
| 2024 | $3,149 | $39,559 | -- | -- |
| 2023 | $3,149 | $61,960 | $12,390 | $49,570 |
| 2022 | $3,030 | $46,570 | $9,310 | $37,260 |
| 2021 | $3,161 | $46,120 | $9,220 | $36,900 |
| 2020 | $3,146 | $43,400 | $8,680 | $34,720 |
| 2019 | $3,026 | $41,110 | $8,220 | $32,890 |
| 2018 | $2,930 | $36,260 | $7,250 | $29,010 |
| 2017 | $3,268 | $35,110 | $7,020 | $28,090 |
| 2016 | $3,157 | $35,230 | $7,040 | $28,190 |
| 2015 | $350 | $3,936 | $3,936 | $0 |
Mortgage History
| Date | Status | Loan Amount | Loan Type |
|---|---|---|---|
| Open | $600,000 | New Conventional | |
| Closed | $600,000 | New Conventional | |
| Previous Owner | $354,740 | New Conventional | |
| Previous Owner | $416,000 | New Conventional |
Deed History
| Date | Type | Sale Price | Title Company |
|---|---|---|---|
| Quit Claim Deed | -- | Title Forward Agency Of Arizon | |
| Quit Claim Deed | -- | Title Forward Agency Of Arizon | |
| Warranty Deed | $800,000 | Title Forward Agency Of Arizon | |
| Warranty Deed | $800,000 | Title Forward Agency Of Arizon | |
| Special Warranty Deed | $584,625 | Calatlantic Title Inc |
Similar Homes in the area
Source: Arizona Regional Multiple Listing Service (ARMLS)
MLS Number: 6786986
APN: 303-65-450
- 1930 W Yellowstone Way
- 4107 S Pecan Dr
- 1941 W Yellowstone Way
- 1777 W Ocotillo Rd Unit 23
- 2000 W Periwinkle Way
- 1935 W Periwinkle Way
- 2042 W Periwinkle Way
- 3928 S Greythorne Way
- 1710 W Glacier Way
- 1738 W Yosemite Place
- 1653 W Zion Place
- 2226 W Periwinkle Way
- 3800 S Clubhouse Dr Unit 5
- 4516 S Jojoba Way
- 4571 S Pecan Dr
- 2242 W Myrtle Dr
- 3671 S Greythorne Way
- 3956 S Hollyhock Place
- 3800 S Cantabria Cir Unit 1106
- 3800 S Cantabria Cir Unit 1029
