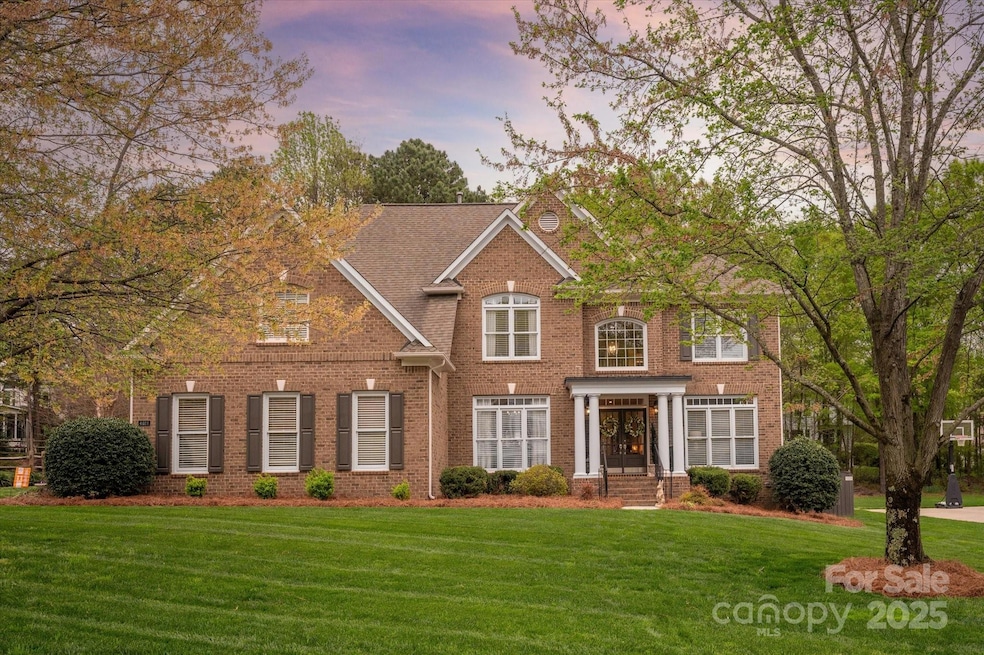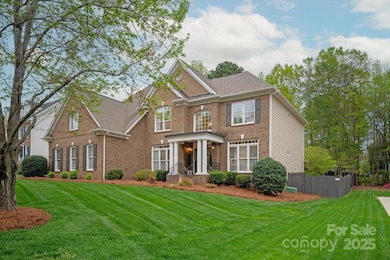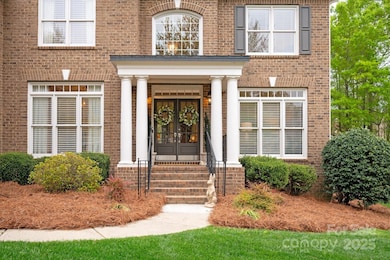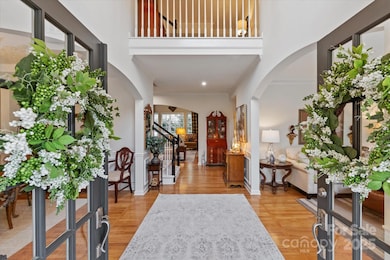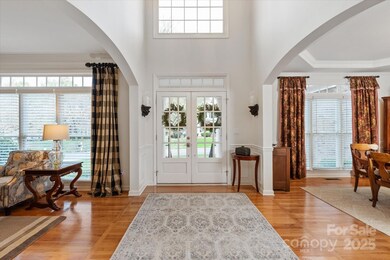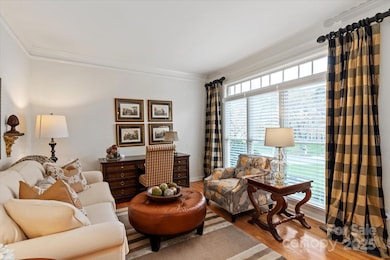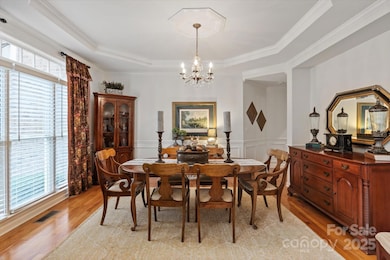
4027 Wallbrook Dr Matthews, NC 28105
Providence NeighborhoodEstimated payment $5,191/month
Highlights
- Open Floorplan
- Clubhouse
- Community Pool
- Crestdale Middle School Rated A-
- Transitional Architecture
- Tennis Courts
About This Home
Welcome to 4027 Wallbrook Dr in Matthews—a spacious John Wieland home featuring 5 bedrooms and 4 bathrooms. Enjoy an open, inviting layout perfect for daily living and entertaining. Relax in the cozy two-story great room with a fireplace and built-in bookshelves. The gourmet kitchen offers updated quartz counters and ample cabinets and prep space for any chef. One main-level bedroom with an ensuite bathroom. The large primary suite includes a separate walk-in shower and soaking tub, dual closets, and a sitting room/ flex space. Upstairs, one bedroom has an ensuite, and two bedrooms share a Jack and Jill bath. There’s also a third-floor unfinished walk-in storage space that is plumbed for a bathroom. Outside, enjoy a generous fenced yard with full irrigation, ideal for relaxing. Located in a sought-after area of Matthews, this home blends comfort, convenience, and style. Don’t miss your chance—schedule a private tour today!
Open House Schedule
-
Saturday, April 26, 202512:00 to 2:00 pm4/26/2025 12:00:00 PM +00:004/26/2025 2:00:00 PM +00:00Add to Calendar
Home Details
Home Type
- Single Family
Est. Annual Taxes
- $5,350
Year Built
- Built in 2001
Lot Details
- Irrigation
- Property is zoned N1-A
Parking
- 3 Car Attached Garage
- Driveway
Home Design
- Transitional Architecture
- Brick Exterior Construction
- Hardboard
Interior Spaces
- 3-Story Property
- Open Floorplan
- Built-In Features
- Entrance Foyer
- Great Room with Fireplace
- Crawl Space
Kitchen
- Breakfast Bar
- Built-In Oven
- Electric Cooktop
- Microwave
- Dishwasher
- Kitchen Island
Bedrooms and Bathrooms
- Walk-In Closet
- 4 Full Bathrooms
- Garden Bath
Schools
- Matthews Elementary School
- Crestdale Middle School
- Butler High School
Utilities
- Central Heating and Cooling System
Listing and Financial Details
- Assessor Parcel Number 231-215-26
Community Details
Recreation
- Tennis Courts
- Community Playground
- Community Pool
Additional Features
- Providence Hills Subdivision
- Clubhouse
Map
Home Values in the Area
Average Home Value in this Area
Tax History
| Year | Tax Paid | Tax Assessment Tax Assessment Total Assessment is a certain percentage of the fair market value that is determined by local assessors to be the total taxable value of land and additions on the property. | Land | Improvement |
|---|---|---|---|---|
| 2023 | $5,350 | $686,300 | $125,000 | $561,300 |
| 2022 | $4,426 | $445,600 | $90,000 | $355,600 |
| 2021 | $4,415 | $445,600 | $90,000 | $355,600 |
| 2020 | $4,407 | $445,600 | $90,000 | $355,600 |
| 2019 | $4,392 | $461,500 | $90,000 | $371,500 |
| 2018 | $5,455 | $410,200 | $76,000 | $334,200 |
| 2016 | $5,363 | $410,200 | $76,000 | $334,200 |
| 2015 | $5,352 | $410,200 | $76,000 | $334,200 |
| 2014 | $5,431 | $418,000 | $76,000 | $342,000 |
Property History
| Date | Event | Price | Change | Sq Ft Price |
|---|---|---|---|---|
| 04/25/2025 04/25/25 | Pending | -- | -- | -- |
| 04/23/2025 04/23/25 | For Sale | $850,000 | -- | $228 / Sq Ft |
Deed History
| Date | Type | Sale Price | Title Company |
|---|---|---|---|
| Warranty Deed | $367,500 | -- |
Mortgage History
| Date | Status | Loan Amount | Loan Type |
|---|---|---|---|
| Open | $288,000 | New Conventional | |
| Closed | $310,000 | New Conventional | |
| Closed | $347,100 | Unknown | |
| Closed | $292,100 | Balloon |
Similar Homes in the area
Source: Canopy MLS (Canopy Realtor® Association)
MLS Number: 4249305
APN: 231-215-26
- 3505 Savannah Hills Dr
- 405 Sugar Maple Ln Unit 41
- 406 Sugar Maple Ln
- 114 Pecan Cove Ln
- 106 Pecan Cove Ln
- 211 Sugar Maple Ln
- 102 Pecan Cove Ln
- 310 Sugar Maple Ln
- 620 Deodar Cedar Dr
- 612 Deodar Cedar Dr
- 502 Sugar Maple Ln
- 203 Sugar Maple Ln
- 613 Deodar Cedar Dr
- 407 Crepe Myrtle Ln
- 621 Deodar Cedar Dr
- 628 Deodar Cedar Dr
- 632 Deodar Cedar Dr
- 706 Deodar Cedar Dr
- 802 Deodar Cedar Dr
- 806 Deodar Cedar Dr
