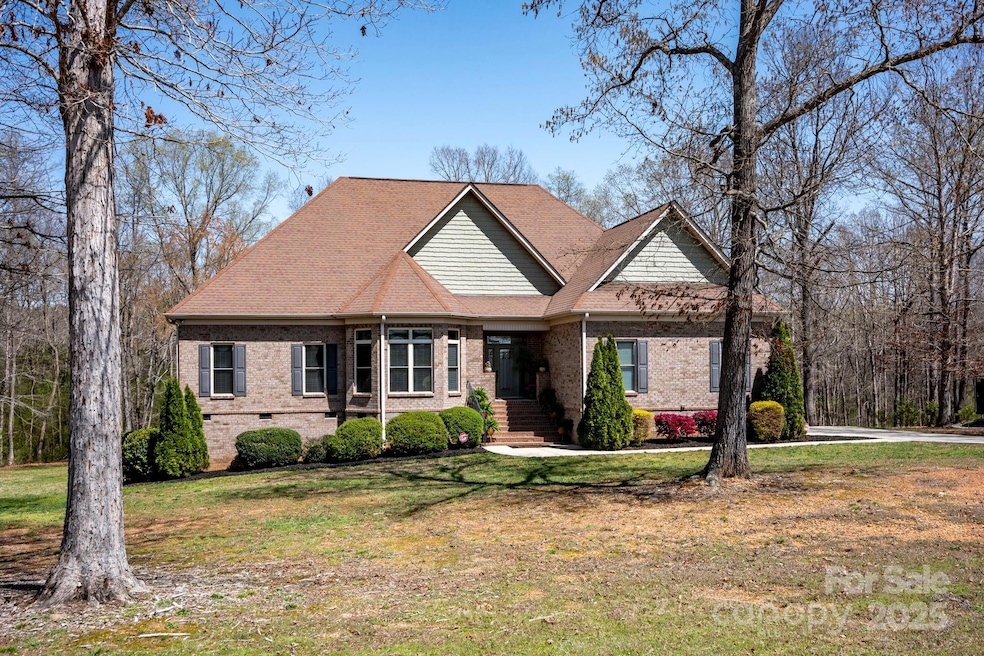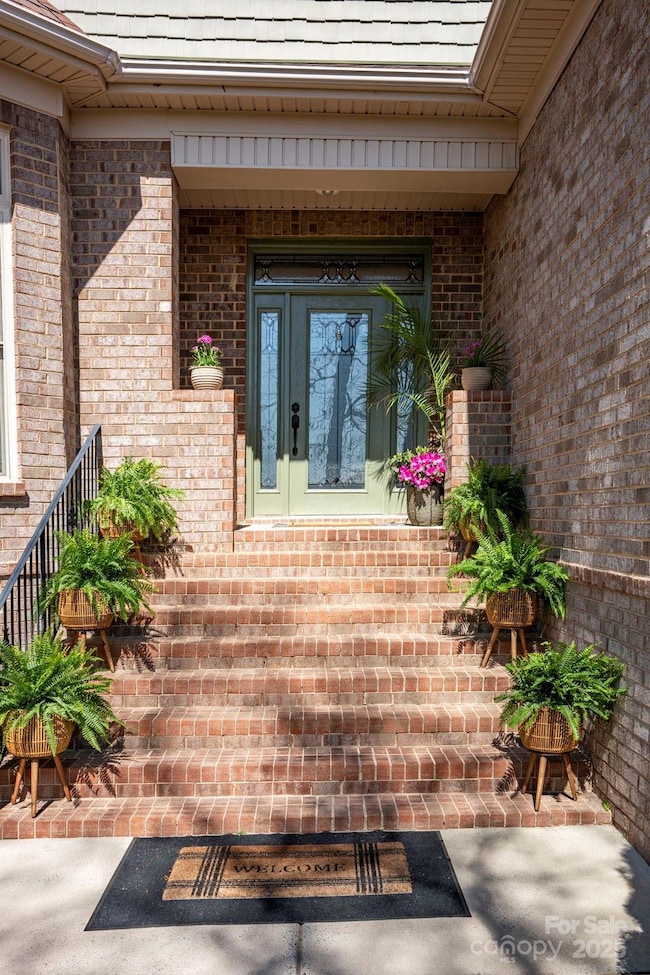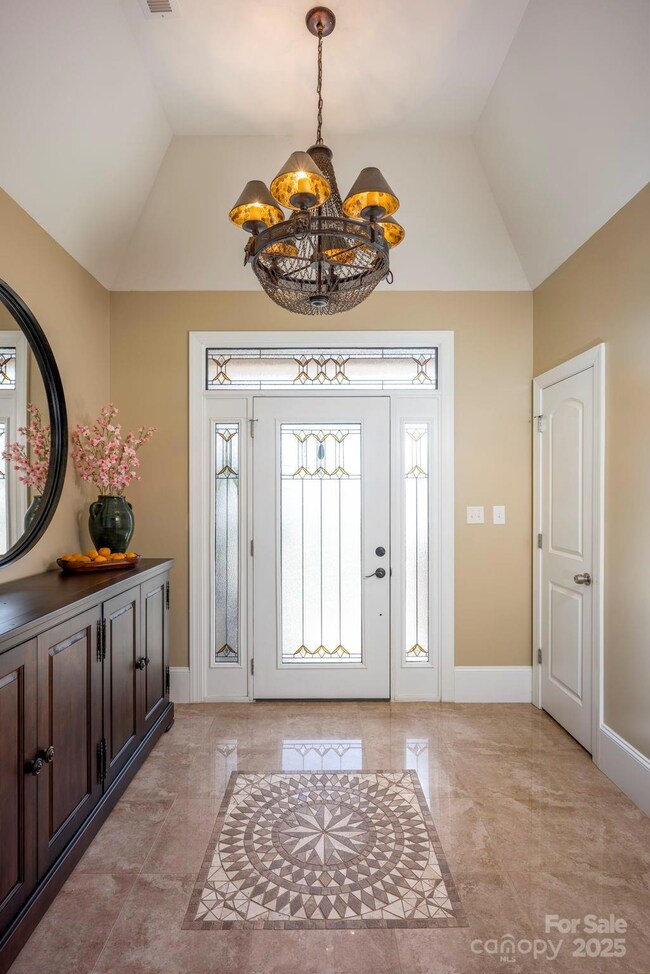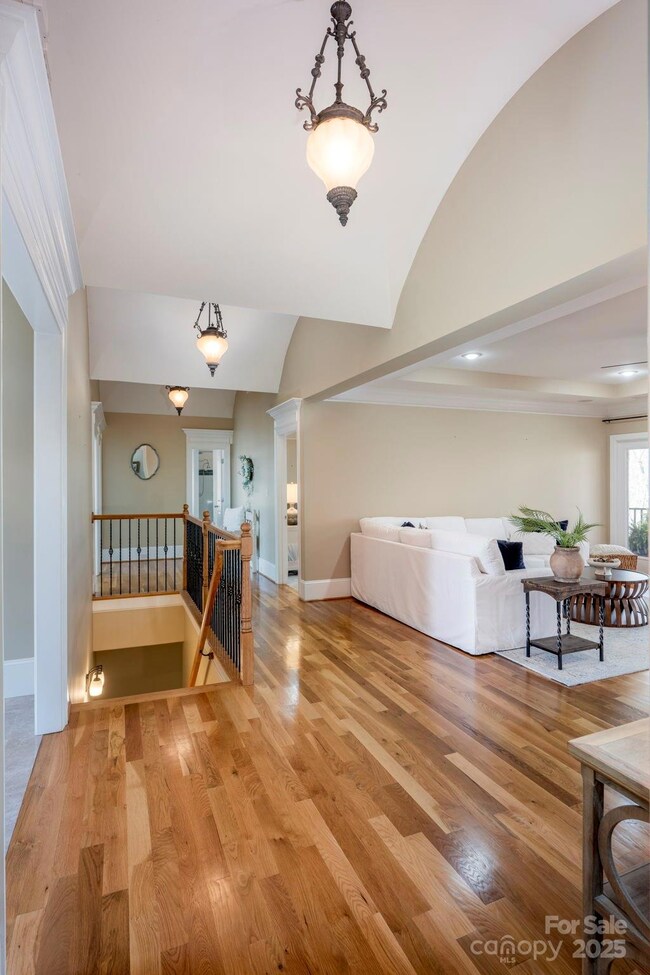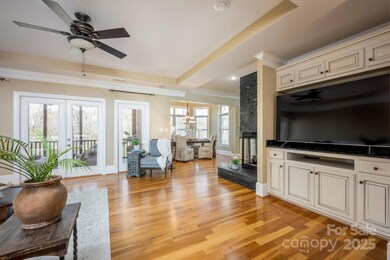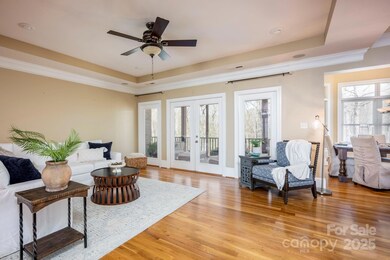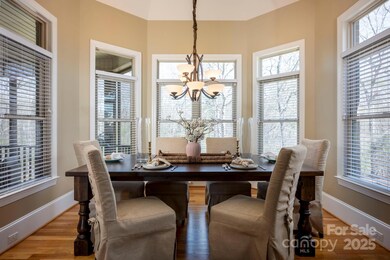
4027 Yesteryears Ln Marshville, NC 28103
Estimated payment $4,528/month
Highlights
- Open Floorplan
- Wood Flooring
- Double Oven
- Fireplace in Primary Bedroom
- Screened Porch
- Balcony
About This Home
Discover this stunning custom-built brick home nestled in the peaceful countryside—just minutes from Highway 74 Bypass for easy access to city amenities. Step inside to find custom ceilings, abundant natural light, and ample storage throughout the home. The gorgeous kitchen is both stylish and functional, while the spacious living areas are complemented by beautifully designed bathrooms with a spa-like ambiance. The main living area features a cozy fireplace, perfect for relaxing evenings. The home’s outdoor spaces features a screened-in porch on the main level and a patio off the basement level, providing multiple areas to enjoy the peaceful surroundings.This home boasts two HVAC units, two water heaters, a dual-pump heating system, and a water filtration softener. The crawlspace is exceptionally tall, providing additional storage on both sides of the home. This property offers privacy, tranquility, and no HOA restrictions—giving you the freedom to enjoy country living at its finest.
Listing Agent
Keller Williams Select Brokerage Email: cynthiaaguilar@kw.com License #347913

Co-Listing Agent
Keller Williams Select Brokerage Email: cynthiaaguilar@kw.com License #248830
Home Details
Home Type
- Single Family
Est. Annual Taxes
- $3,522
Year Built
- Built in 2010
Lot Details
- Property is zoned AF8
Parking
- 2 Car Attached Garage
- Driveway
- 2 Open Parking Spaces
Home Design
- Four Sided Brick Exterior Elevation
Interior Spaces
- 1-Story Property
- Open Floorplan
- Bar Fridge
- Ceiling Fan
- French Doors
- Entrance Foyer
- Living Room with Fireplace
- Screened Porch
- Wood Flooring
- Finished Basement
- Crawl Space
- Pull Down Stairs to Attic
- Home Security System
Kitchen
- Double Oven
- Gas Cooktop
- Microwave
- Plumbed For Ice Maker
- Dishwasher
- Kitchen Island
- Disposal
Bedrooms and Bathrooms
- 3 Main Level Bedrooms
- Fireplace in Primary Bedroom
- Walk-In Closet
- 3 Full Bathrooms
- Garden Bath
Laundry
- Laundry Room
- Dryer
Outdoor Features
- Balcony
- Patio
Utilities
- Forced Air Heating and Cooling System
- Air Filtration System
- Vented Exhaust Fan
- Heat Pump System
- Heating System Uses Natural Gas
- Heating System Uses Propane
- Electric Water Heater
- Water Softener
- Septic Tank
Listing and Financial Details
- Assessor Parcel Number 02-164-008-R
Map
Home Values in the Area
Average Home Value in this Area
Tax History
| Year | Tax Paid | Tax Assessment Tax Assessment Total Assessment is a certain percentage of the fair market value that is determined by local assessors to be the total taxable value of land and additions on the property. | Land | Improvement |
|---|---|---|---|---|
| 2024 | $3,522 | $544,600 | $24,900 | $519,700 |
| 2023 | $3,411 | $544,600 | $24,900 | $519,700 |
| 2022 | $3,411 | $544,600 | $24,900 | $519,700 |
| 2021 | $3,418 | $544,600 | $24,900 | $519,700 |
| 2020 | $1,294 | $318,050 | $23,050 | $295,000 |
| 2019 | $1,294 | $318,050 | $23,050 | $295,000 |
| 2018 | $1,294 | $318,050 | $23,050 | $295,000 |
| 2017 | $1,376 | $318,100 | $23,100 | $295,000 |
| 2016 | $2,527 | $318,050 | $23,050 | $295,000 |
| 2015 | $2,556 | $318,050 | $23,050 | $295,000 |
| 2014 | $2,227 | $322,630 | $25,640 | $296,990 |
Property History
| Date | Event | Price | Change | Sq Ft Price |
|---|---|---|---|---|
| 03/27/2025 03/27/25 | For Sale | $760,000 | -- | $200 / Sq Ft |
Deed History
| Date | Type | Sale Price | Title Company |
|---|---|---|---|
| Warranty Deed | $540,000 | None Available | |
| Warranty Deed | $18,000 | None Available |
Mortgage History
| Date | Status | Loan Amount | Loan Type |
|---|---|---|---|
| Open | $432,000 | New Conventional | |
| Previous Owner | $75,000 | Credit Line Revolving | |
| Previous Owner | $240,000 | Construction |
Similar Homes in Marshville, NC
Source: Canopy MLS (Canopy Realtor® Association)
MLS Number: 4238549
APN: 02-164-008-R
- 0 Yesteryears Ln Unit CAR4237732
- 3318 Lucy Short Cut Rd
- 000 Lucy Short Cut Rd
- 2206 Mills Harris Rd
- 000 Gourdvine Dr
- 00 Gourdvine Dr
- 0 Gourdvine Dr Unit CAR4248865
- 8510 Olive Branch Rd
- 3810 New Salem Rd
- 1027 Williamston Dr
- 1417 Ellis Griffin Rd
- 4108 Cheshire Glen Dr
- 3907 E Lawyers Rd
- 4012 Watson Church Rd
- 4225 Cheshire Glen Dr
- 3814 Watson Church Rd
- 3012 Ocean Dr
- 3001 Austin Chaney Rd
- 3318 Sincerity Rd Unit 7
- 3034 Buffett Ln
