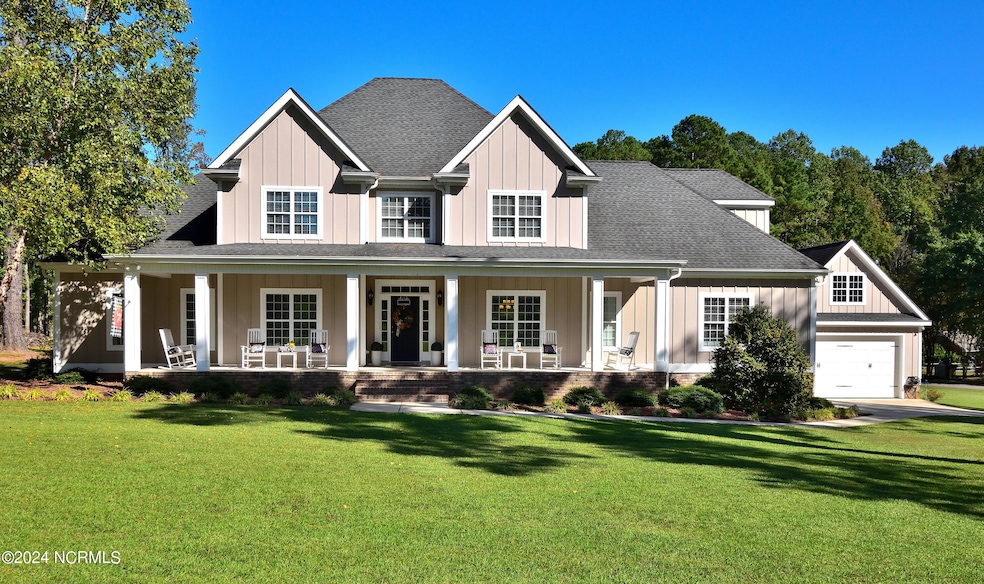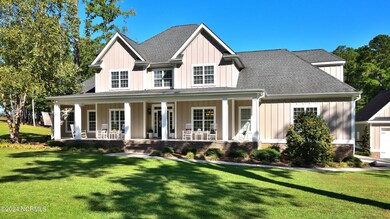
4028 Green Forest Ct Rocky Mount, NC 27804
Highlights
- Second Garage
- Main Floor Primary Bedroom
- Solid Surface Countertops
- Wood Flooring
- Attic
- No HOA
About This Home
As of November 2024Location! Location! Location! This immaculate and very well maintained home sits on a corner lot and provides 2.89 acres of a beautifully landscaped yard. This 4 bedroom, 2 1/2 bath provides all the space you desire with an in-home office/5th bedroom AND a bonus room! Just a few of the many characteristics of this dream home are beautiful hardwood flooring, high ceilings, arched doorways, granite countertops, custom wall feature, a walk in closets and a wood burning fireplace with a gas ignitor! The kitchen provides tile flooring, a gas cook top, double wall ovens, a stone backsplash, breakfast bar and custom cabinets. The spacious breakfast nook features a custom raised wood wall feature. The primary suite will bring a trey ceiling and not one but TWO walk-in closets. The primary bath presents a stand alone soaking tub, double vanities and a walk in shower. The upstairs extra features include a reading nook at the top of the stairs and bonus room with eve storage and a walk in attic. The front porch will bring you many rocking chair hours to rest and relax. The covered back porch with provide many memories of entertaining or just enjoying the great outdoors. The attached garage is a true 2 car garage and will accommodate a large pick up truck. The detached garage provides tons of storage above and a workshop or extra garage parking below. This home is in an established neighborhood, is move in ready and is waiting for you to make it your own! Quick and easy access to highway 64, shopping, businesses, medical facilities and restaurants. Schedule your showing soon and make this dream home your own!
Last Buyer's Agent
A Non Member
A Non Member
Home Details
Home Type
- Single Family
Est. Annual Taxes
- $3,940
Year Built
- Built in 2013
Home Design
- Wood Frame Construction
- Architectural Shingle Roof
- Wood Siding
- Stick Built Home
Interior Spaces
- 3,353 Sq Ft Home
- 2-Story Property
- Central Vacuum
- Tray Ceiling
- Ceiling height of 9 feet or more
- Ceiling Fan
- Gas Log Fireplace
- Blinds
- Entrance Foyer
- Formal Dining Room
- Crawl Space
- Laundry Room
Kitchen
- Built-In Oven
- Gas Cooktop
- Down Draft Cooktop
- Range Hood
- Dishwasher
- Solid Surface Countertops
Flooring
- Wood
- Carpet
- Tile
Bedrooms and Bathrooms
- 4 Bedrooms
- Primary Bedroom on Main
- Walk-In Closet
- Walk-in Shower
Attic
- Attic Fan
- Storage In Attic
Home Security
- Intercom
- Fire and Smoke Detector
Parking
- 4 Garage Spaces | 2 Attached and 2 Detached
- Second Garage
- Side Facing Garage
- Garage Door Opener
- Driveway
Utilities
- Heat Pump System
- Propane
- Well
- Electric Water Heater
- Fuel Tank
Additional Features
- Covered patio or porch
- 2.89 Acre Lot
Community Details
- No Home Owners Association
- Green Hills Subdivision
Listing and Financial Details
- Assessor Parcel Number 382108898047
Map
Home Values in the Area
Average Home Value in this Area
Property History
| Date | Event | Price | Change | Sq Ft Price |
|---|---|---|---|---|
| 11/14/2024 11/14/24 | Sold | $629,900 | -1.6% | $188 / Sq Ft |
| 10/15/2024 10/15/24 | Pending | -- | -- | -- |
| 10/09/2024 10/09/24 | For Sale | $639,900 | +1391.6% | $191 / Sq Ft |
| 01/21/2013 01/21/13 | Sold | $42,900 | 0.0% | -- |
| 12/10/2012 12/10/12 | Pending | -- | -- | -- |
| 10/11/2011 10/11/11 | For Sale | $42,900 | -- | -- |
Tax History
| Year | Tax Paid | Tax Assessment Tax Assessment Total Assessment is a certain percentage of the fair market value that is determined by local assessors to be the total taxable value of land and additions on the property. | Land | Improvement |
|---|---|---|---|---|
| 2024 | $3,940 | $364,310 | $41,930 | $322,380 |
| 2023 | $2,849 | $364,310 | $0 | $0 |
| 2022 | $2,851 | $364,310 | $41,930 | $322,380 |
| 2021 | $2,850 | $364,310 | $41,930 | $322,380 |
| 2020 | $2,854 | $364,310 | $41,930 | $322,380 |
| 2019 | $2,852 | $364,310 | $41,930 | $322,380 |
| 2018 | $2,829 | $364,310 | $0 | $0 |
| 2017 | $3,015 | $390,590 | $0 | $0 |
| 2015 | $3,230 | $419,580 | $0 | $0 |
| 2014 | $3,005 | $393,080 | $0 | $0 |
Mortgage History
| Date | Status | Loan Amount | Loan Type |
|---|---|---|---|
| Open | $239,900 | New Conventional | |
| Closed | $239,900 | New Conventional | |
| Previous Owner | $290,500 | New Conventional | |
| Previous Owner | $304,000 | Construction | |
| Previous Owner | $343,800 | Adjustable Rate Mortgage/ARM | |
| Previous Owner | $274,000 | Adjustable Rate Mortgage/ARM | |
| Previous Owner | $55,000 | Credit Line Revolving | |
| Previous Owner | $219,500 | Construction |
Deed History
| Date | Type | Sale Price | Title Company |
|---|---|---|---|
| Warranty Deed | $630,000 | None Listed On Document | |
| Warranty Deed | $630,000 | None Listed On Document | |
| Warranty Deed | $380,000 | None Available | |
| Warranty Deed | $43,000 | None Available | |
| Quit Claim Deed | -- | None Available |
Similar Homes in Rocky Mount, NC
Source: Hive MLS
MLS Number: 100470299
APN: 3821-08-89-8047
- 4027 Green Forest Ct
- 1022 Middlecrest Dr Unit 350624
- 1018 Middlecrest Dr
- 1014 Middlecrest Dr
- 1006 Middlecrest Dr
- 1104 Middlecrest Dr
- 1108 Middlecrest Dr
- 1112 Middlecrest Dr
- 1116 Middlecrest Dr
- 1120 Middlecrest Dr
- 1124 Middlecrest Dr
- 1128 Middlecrest Dr
- 1025 Middlecrest Dr
- 1113 Middlecrest Dr
- 1117 Middlecrest Dr
- 1017 Middlecrest Dr
- 1021 Middlecrest Dr
- 1121 Middlecrest Dr






