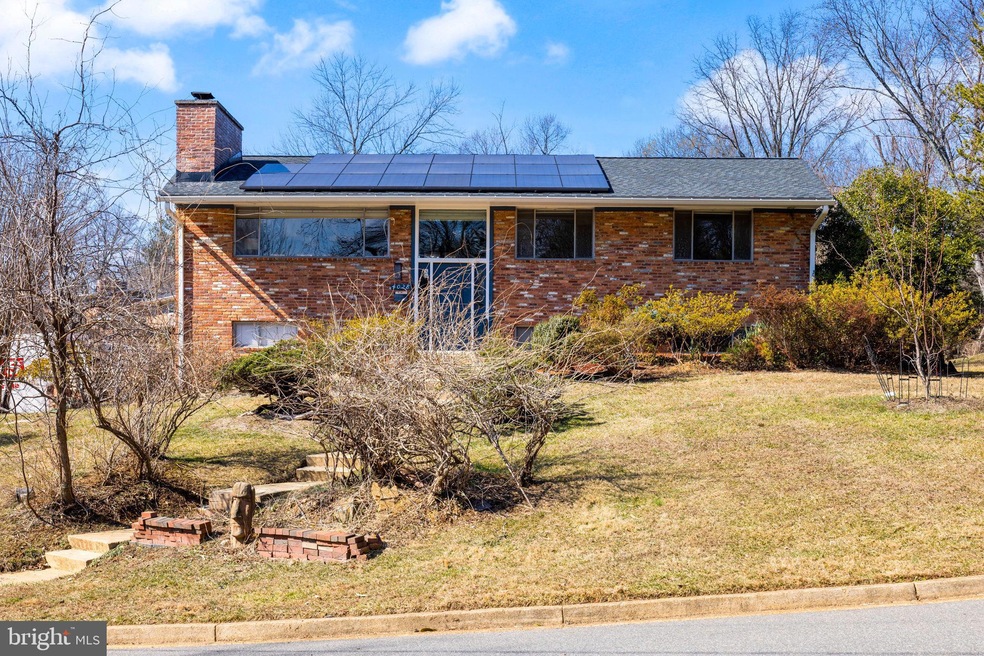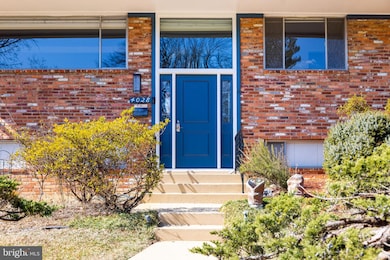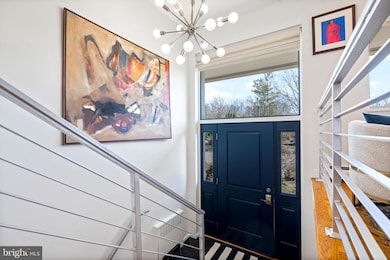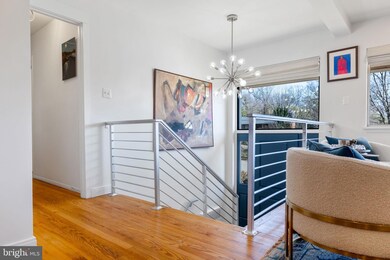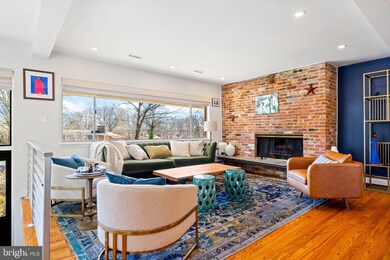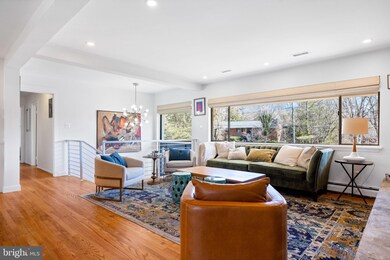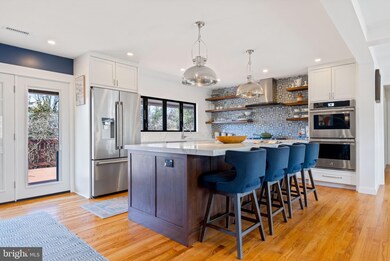
4028 Honey Ln Annandale, VA 22003
Highlights
- Scenic Views
- Deck
- Wood Flooring
- Open Floorplan
- Contemporary Architecture
- 2 Fireplaces
About This Home
As of March 2025Stately brick front colonial meets chic, modern vibes in this perfect 10 on a corner lot filled with various fruit trees and plants. From the magazine worthy kitchen boasting a custom Italian mosaic tile backsplash, dovetailed soft closing cabinets, quartz counters, stainless steel appliances including a six burner gas range, and oversized island to the newer roof with solar panels, this six-bedroom home is a true gem. More features include an open concept, new windows and doors, new HVAC, new hot water heater, hardwood floors, contemporary fixtures, fresh paint, new basement LVP flooring and carpet, recessed lights, and two cozy wood burning fireplaces. The primary bedroom has ample closet space, an exit to the back deck, and an en-suite bathroom, and all of the bathrooms have been totally remodeled. And all of this in a dream commuter location near major roadways, shops, dining, parks, and public transit. No HOA!
Home Details
Home Type
- Single Family
Est. Annual Taxes
- $8,895
Year Built
- Built in 1962 | Remodeled in 2020
Lot Details
- 0.37 Acre Lot
- Cul-De-Sac
- Landscaped
- Corner Lot
- Property is zoned 120
Home Design
- Contemporary Architecture
- Brick Exterior Construction
- Asphalt Roof
Interior Spaces
- 1,344 Sq Ft Home
- Property has 2 Levels
- Open Floorplan
- Ceiling Fan
- 2 Fireplaces
- Screen For Fireplace
- Double Pane Windows
- Window Treatments
- Sliding Doors
- Entrance Foyer
- Family Room
- Living Room
- Dining Room
- Game Room
- Utility Room
- Scenic Vista Views
- Natural lighting in basement
Kitchen
- Eat-In Kitchen
- Built-In Oven
- Cooktop
- Microwave
- Extra Refrigerator or Freezer
- Ice Maker
- Dishwasher
- Disposal
Flooring
- Wood
- Carpet
- Ceramic Tile
- Luxury Vinyl Plank Tile
Bedrooms and Bathrooms
- En-Suite Primary Bedroom
- En-Suite Bathroom
Laundry
- Laundry Room
- Dryer
- Washer
Parking
- 1 Parking Space
- 1 Attached Carport Space
Eco-Friendly Details
- Energy-Efficient Windows
- Solar owned by seller
Outdoor Features
- Deck
Schools
- Belvedere Elementary School
- Annandale High School
Utilities
- Central Air
- Hot Water Heating System
- Natural Gas Water Heater
Listing and Financial Details
- Tax Lot 49
- Assessor Parcel Number 0613 15 0049
Community Details
Overview
- No Home Owners Association
- Forest Hills Of Fairfax Subdivision
Recreation
- Community Pool
Map
Home Values in the Area
Average Home Value in this Area
Property History
| Date | Event | Price | Change | Sq Ft Price |
|---|---|---|---|---|
| 03/25/2025 03/25/25 | Sold | $877,500 | +0.3% | $653 / Sq Ft |
| 03/04/2025 03/04/25 | Pending | -- | -- | -- |
| 02/28/2025 02/28/25 | For Sale | $875,000 | -- | $651 / Sq Ft |
Tax History
| Year | Tax Paid | Tax Assessment Tax Assessment Total Assessment is a certain percentage of the fair market value that is determined by local assessors to be the total taxable value of land and additions on the property. | Land | Improvement |
|---|---|---|---|---|
| 2024 | $8,895 | $767,800 | $323,000 | $444,800 |
| 2023 | $8,426 | $746,620 | $323,000 | $423,620 |
| 2022 | $7,485 | $654,600 | $283,000 | $371,600 |
| 2021 | $6,849 | $583,660 | $273,000 | $310,660 |
| 2020 | $6,482 | $547,710 | $249,000 | $298,710 |
| 2019 | $6,592 | $556,950 | $249,000 | $307,950 |
| 2018 | $6,324 | $549,950 | $242,000 | $307,950 |
| 2017 | $6,280 | $540,950 | $233,000 | $307,950 |
| 2016 | $6,267 | $540,950 | $233,000 | $307,950 |
| 2015 | $5,738 | $514,150 | $233,000 | $281,150 |
| 2014 | $5,054 | $453,870 | $221,000 | $232,870 |
Mortgage History
| Date | Status | Loan Amount | Loan Type |
|---|---|---|---|
| Open | $702,000 | New Conventional | |
| Closed | $702,000 | New Conventional | |
| Previous Owner | $347,000 | New Conventional | |
| Previous Owner | $366,300 | FHA |
Deed History
| Date | Type | Sale Price | Title Company |
|---|---|---|---|
| Warranty Deed | $877,500 | Chicago Title | |
| Warranty Deed | $877,500 | Chicago Title | |
| Warranty Deed | $370,000 | -- | |
| Deed | -- | -- |
Similar Homes in the area
Source: Bright MLS
MLS Number: VAFX2217602
APN: 0613-15-0049
- 4026 Downing St
- 6538 Renwood Ln
- 6510 Oakwood Dr
- 6530 Oakwood Dr
- 6424 Recreation Ln
- 6406 Holyoke Dr
- 6340 Dogwood Place
- 4214 Pine Ln
- 3706 Quaint Acre Cir
- 4503 Sawgrass Ct
- 3825 Birchwood Rd
- 4508 Sawgrass Ct
- 6604 Reserves Hill Ct
- 4103 Mesa Way
- 3913 Oak Hill Dr
- 6616 Bay Tree Ln
- 6384 Lincolnia Rd
- 6327 Everglades Dr
- 6720 Rosewood St
- 6531 Tartan Vista Dr
