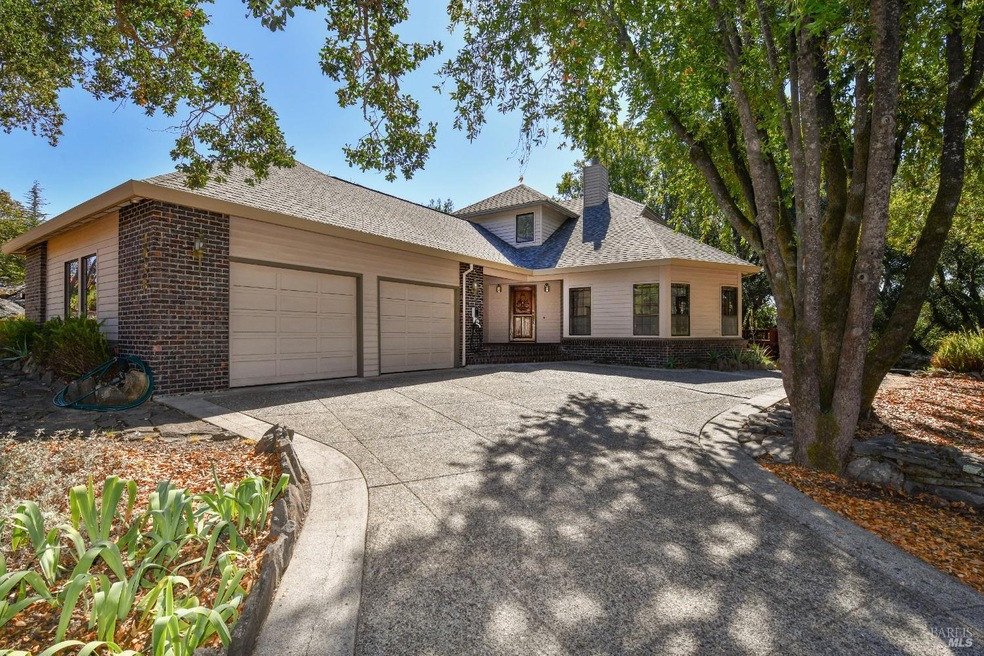
4028 Quartz Dr Santa Rosa, CA 95405
Montgomery Village NeighborhoodHighlights
- 0.75 Acre Lot
- Wood Flooring
- Living Room with Attached Deck
- Cathedral Ceiling
- Main Floor Primary Bedroom
- Formal Dining Room
About This Home
As of October 2024This lovely home, built in 1985, is located in the desirable Castlerock area of Bennett Valley. With charming original style and details, this home is waiting for the right buyer to make it their own. Custom designed, this 2-story house has 1,657 sq. ft., with the potential to expand (original 1984 blueprints are available) and offers a unique opportunity in this enclave of higher-end homes. A formal entry welcomes you to a dramatic living room with abundant light, to the vaulted wood-finished ceiling and gas fireplace insert that help create a cozy room with oak tree views. The primary bedroom on the main level offers sliding door access to the deck and yard, walk-in closet with attached bath featuring a spacious jetted soaking tub with more views of the trees. The property is situated on a serene 3/4 acre lot with low maintenance, natural landscaping and beautiful Oak trees. Behind a separate fenced garden area, you will find numerous fruit trees-figs, Mandarin orange, Fiji and Pink Lady apple trees, persimmons and pomegranates. Spacious 2-car garage features an EV charger, an epoxy floor coating, plenty of storage shelves plus attic storage accessed by pull-down stairs. Long driveway allows for additional parking. Minutes from schools, shopping, Annadel and Howarth Parks.
Home Details
Home Type
- Single Family
Est. Annual Taxes
- $10,589
Year Built
- Built in 1985
Lot Details
- 0.75 Acre Lot
- Wire Fence
- Landscaped
- Low Maintenance Yard
Parking
- 2 Car Direct Access Garage
- Electric Vehicle Home Charger
- Front Facing Garage
- Garage Door Opener
Home Design
- Concrete Foundation
- Composition Roof
- Wood Siding
Interior Spaces
- 1,657 Sq Ft Home
- 2-Story Property
- Cathedral Ceiling
- Self Contained Fireplace Unit Or Insert
- Fireplace With Gas Starter
- Formal Entry
- Family Room
- Living Room with Fireplace
- Living Room with Attached Deck
- Formal Dining Room
Kitchen
- Free-Standing Gas Oven
- Free-Standing Gas Range
- Range Hood
- Dishwasher
- Tile Countertops
- Disposal
Flooring
- Wood
- Carpet
- Tile
- Vinyl
Bedrooms and Bathrooms
- 2 Bedrooms
- Primary Bedroom on Main
- Walk-In Closet
- Bathroom on Main Level
- 2 Full Bathrooms
- Tile Bathroom Countertop
- Low Flow Toliet
- Separate Shower
Laundry
- Laundry Room
- Laundry on main level
- Sink Near Laundry
- 220 Volts In Laundry
- Washer and Dryer Hookup
Home Security
- Carbon Monoxide Detectors
- Fire and Smoke Detector
Utilities
- Ductless Heating Or Cooling System
- Zoned Heating
- Baseboard Heating
- 220 Volts
- Natural Gas Connected
- Gas Water Heater
- Internet Available
- Cable TV Available
Community Details
- Castlerock Subdivision
Listing and Financial Details
- Assessor Parcel Number 013-350-013-000
Map
Home Values in the Area
Average Home Value in this Area
Property History
| Date | Event | Price | Change | Sq Ft Price |
|---|---|---|---|---|
| 10/28/2024 10/28/24 | Sold | $890,000 | 0.0% | $537 / Sq Ft |
| 10/16/2024 10/16/24 | Pending | -- | -- | -- |
| 09/21/2024 09/21/24 | For Sale | $890,000 | -- | $537 / Sq Ft |
Tax History
| Year | Tax Paid | Tax Assessment Tax Assessment Total Assessment is a certain percentage of the fair market value that is determined by local assessors to be the total taxable value of land and additions on the property. | Land | Improvement |
|---|---|---|---|---|
| 2023 | $10,589 | $882,796 | $341,639 | $541,157 |
| 2022 | $9,774 | $865,488 | $334,941 | $530,547 |
| 2021 | $9,580 | $848,519 | $328,374 | $520,145 |
| 2020 | $9,544 | $839,819 | $325,007 | $514,812 |
| 2019 | $9,456 | $823,353 | $318,635 | $504,718 |
| 2018 | $9,399 | $807,210 | $312,388 | $494,822 |
| 2017 | $8,071 | $691,000 | $267,000 | $424,000 |
| 2016 | $8,126 | $689,000 | $267,000 | $422,000 |
| 2015 | $7,899 | $680,000 | $263,000 | $417,000 |
| 2014 | $6,837 | $598,000 | $231,000 | $367,000 |
Mortgage History
| Date | Status | Loan Amount | Loan Type |
|---|---|---|---|
| Open | $540,000 | New Conventional | |
| Previous Owner | $75,000 | Credit Line Revolving | |
| Previous Owner | $519,200 | Purchase Money Mortgage |
Deed History
| Date | Type | Sale Price | Title Company |
|---|---|---|---|
| Grant Deed | $890,000 | Fidelity National Title | |
| Individual Deed | $649,000 | North American Title Co | |
| Interfamily Deed Transfer | -- | -- | |
| Quit Claim Deed | -- | -- |
Similar Homes in Santa Rosa, CA
Source: Bay Area Real Estate Information Services (BAREIS)
MLS Number: 324072302
APN: 013-350-013
- 983 Slate Dr
- 4004 Garnet Place
- 5085 Newanga Ave
- 4839 Hoen Ave
- 5071 Eliggi Ct
- 4622 Morris Ct E
- 4822 Sullivan Way
- 4337 Mayette Ave
- 4450 Montgomery Dr
- 4805 Glencannon St
- 4799 Shade Tree Ln
- 1630 Arroyo Sierra Dr
- 1632 Arroyo Sierra Dr
- 915 Colorado Blvd
- 4705 Shade Tree Ln
- 4015 Franks Ct
- 1109 Evans Dr
- 1354 Yulupa Ave Unit C
- 1628 Tahoe Dr
- 4045 Hoen Ave
