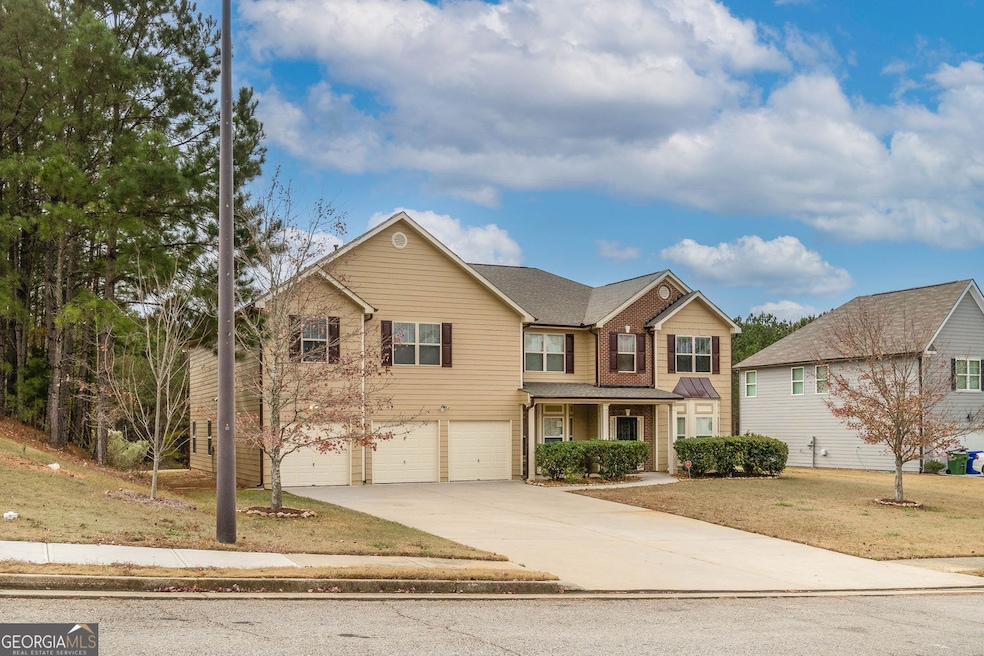
4028 Riverchess Dr SW Atlanta, GA 30331
Ben Hill NeighborhoodHighlights
- No Units Above
- Property is near public transit
- Loft
- Fireplace in Primary Bedroom
- Wood Flooring
- High Ceiling
About This Home
As of February 2025EXTREMELY SPACIOUS, METICULOUSLY MAINTAINED AND BEAUTIFUL, TWO STORY 6BD/5BA HOME!! 3 CAR GARAGE, BREAKFAST AREA, ISLAND AND GRANITE COUNTERTOPS! UPSTAIRS LOFT, OVERSIZED MASTER BEDROOM WITH SITTING AREA AND MARBLE FIREPLACE SURROUND IN BOTH FAMILY ROOM AND MASTER! LAUNDRY UPSTAIRS AND CONVENIENTLY ATTACHED TO HALLWAY AND MASTER CLOSET! ONE OF THE LARGER FLOOR PLANS IN THE SUBDIVISION. SERENE BACKYARD SETTING ON .42 ACRES. HVAC AND ROOF BOTH REPLACED IN 2019 AND FRESHLY PAINTED EXTERIOR. LOW HOA!! BACK ON MARKET WITH NEW AGENT AT NO FAULT TO SELLER!! CALL NOW! THIS ONE WON'T LAST!
Last Agent to Sell the Property
BHGRE Metro Brokers Brokerage Phone: 404-213-7031 License #299496

Home Details
Home Type
- Single Family
Est. Annual Taxes
- $6,676
Year Built
- Built in 2008
Lot Details
- 0.42 Acre Lot
- No Common Walls
- No Units Located Below
- Level Lot
- Cleared Lot
HOA Fees
- $33 Monthly HOA Fees
Parking
- 3 Car Garage
Home Design
- Brick Exterior Construction
- Slab Foundation
Interior Spaces
- 5,255 Sq Ft Home
- 3-Story Property
- High Ceiling
- Two Story Entrance Foyer
- Family Room with Fireplace
- Formal Dining Room
- Home Office
- Loft
Kitchen
- Oven or Range
- Microwave
Flooring
- Wood
- Carpet
- Laminate
Bedrooms and Bathrooms
- Fireplace in Primary Bedroom
- Walk-In Closet
- Double Vanity
Laundry
- Laundry Room
- Laundry on upper level
Home Security
- Carbon Monoxide Detectors
- Fire and Smoke Detector
Schools
- Deerwood Academy Elementary School
- Bunche Middle School
- Therrell High School
Utilities
- Heat Pump System
- Heating System Uses Natural Gas
- High Speed Internet
Additional Features
- Patio
- Property is near public transit
Community Details
- Tell River Sub Subdivision
Listing and Financial Details
- Legal Lot and Block 115 / 3
Map
Home Values in the Area
Average Home Value in this Area
Property History
| Date | Event | Price | Change | Sq Ft Price |
|---|---|---|---|---|
| 02/04/2025 02/04/25 | Sold | $530,000 | -6.0% | $101 / Sq Ft |
| 12/16/2024 12/16/24 | Pending | -- | -- | -- |
| 12/10/2024 12/10/24 | For Sale | $564,000 | -- | $107 / Sq Ft |
Tax History
| Year | Tax Paid | Tax Assessment Tax Assessment Total Assessment is a certain percentage of the fair market value that is determined by local assessors to be the total taxable value of land and additions on the property. | Land | Improvement |
|---|---|---|---|---|
| 2023 | $5,745 | $110,040 | $24,000 | $86,040 |
| 2022 | $2,785 | $110,040 | $24,000 | $86,040 |
| 2021 | $2,668 | $106,840 | $23,320 | $83,520 |
| 2020 | $2,496 | $101,120 | $15,080 | $86,040 |
| 2019 | $520 | $99,320 | $14,800 | $84,520 |
| 2018 | $2,835 | $96,960 | $14,440 | $82,520 |
| 2017 | $2,524 | $87,240 | $8,280 | $78,960 |
| 2016 | $2,531 | $87,240 | $8,280 | $78,960 |
| 2015 | $2,759 | $87,240 | $8,280 | $78,960 |
| 2014 | $2,645 | $87,240 | $8,280 | $78,960 |
Mortgage History
| Date | Status | Loan Amount | Loan Type |
|---|---|---|---|
| Open | $475,000 | New Conventional | |
| Previous Owner | $20,739 | New Conventional | |
| Previous Owner | $249,900 | New Conventional | |
| Previous Owner | $204,800 | No Value Available | |
| Previous Owner | $204,800 | No Value Available |
Deed History
| Date | Type | Sale Price | Title Company |
|---|---|---|---|
| Warranty Deed | $530,000 | -- | |
| Deed | $249,900 | -- |
Similar Homes in Atlanta, GA
Source: Georgia MLS
MLS Number: 10425245
APN: 14F-0041-LL-061-9
- 2707 SW Riverpine Lot 178 Trail SW
- 2706 SW Riverpine Lot 176 Trail SW
- 2712 SW Riverpine Lot 175 Trail SW
- 4005 Riverchess Dr SW Unit LOT 127
- 4005 Riverchess Lot 127 Dr SW
- 3964 Riverchess Dr SW Unit LOT 157
- 2959 Fairburn Rd SW
- 2877 Deerwood Dr SW
- 3686 Bills Cir SW
- 3814 N Camp Creek Pkwy SW
- 2729 Pinella Dr SW
- 3734 N Camp Creek Pkwy SW
- 3690 Darrah Way SW
- 3699 Narron Dr SW
- 2617B Butner Rd SW
- 2710 SW Butner Rd SW
- 2656 County Line Rd SW
- 3258 Welmingham Dr SW
