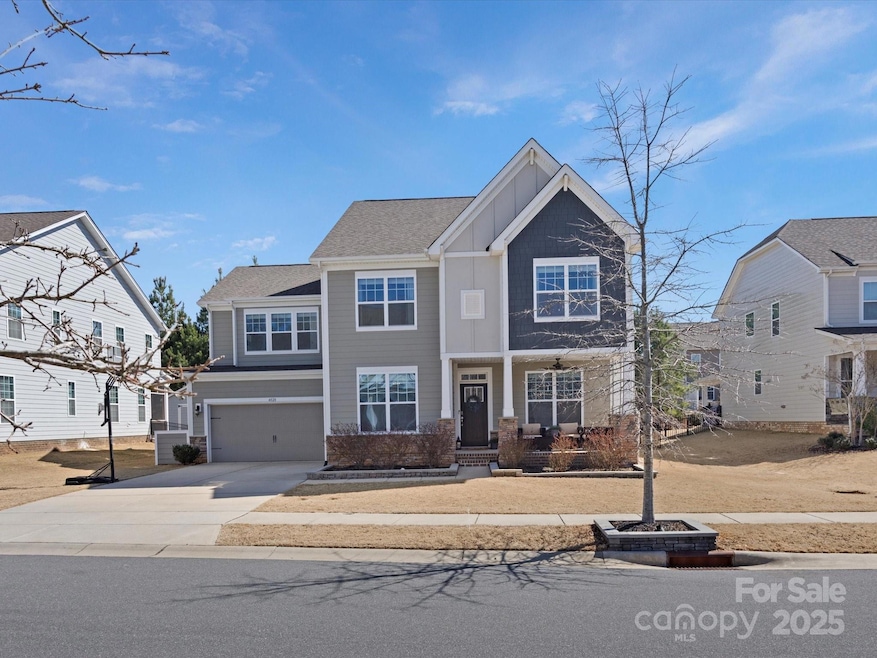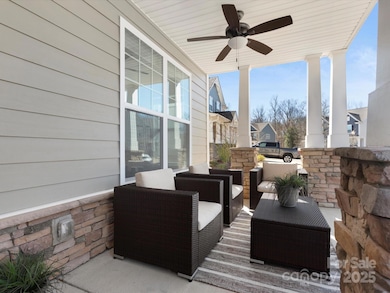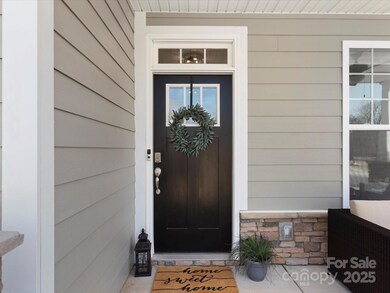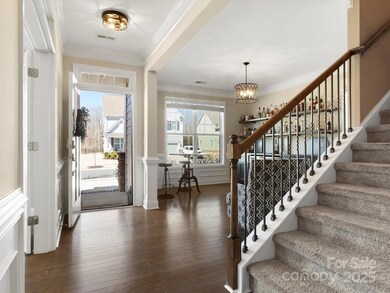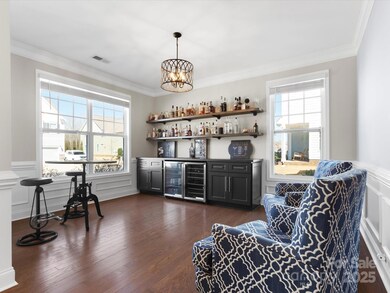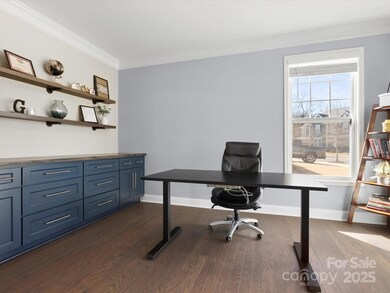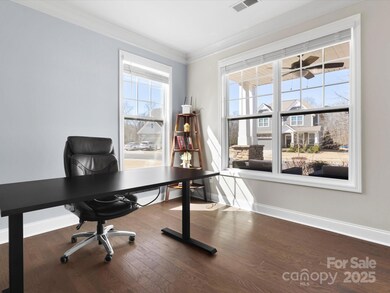
4028 Shadowbrook Rd Waxhaw, NC 28173
Estimated payment $4,722/month
Highlights
- Fitness Center
- Open Floorplan
- Traditional Architecture
- Kensington Elementary School Rated A
- Clubhouse
- Wood Flooring
About This Home
Spacious 5-bedroom, 4.5-bath home in Millbridge! This stunning property features a main-floor guest suite, private office, and a welcoming front living room for cozy gatherings. The gourmet kitchen is a chef's dream, boasting high-end appliances, an oversized island, and ample cabinetry, flowing seamlessly into the family room. Upstairs, you'll find a convenient laundry room and an extra-large bonus room. The oversized primary bedroom is a true retreat with a custom walk-in closet and en-suite bath. The backyard is an entertainer's paradise—featuring a massive screened-in porch, an outdoor kitchen, an enormous seating area with a state-of-the-art sound system, and a storage shed. Located on a quiet street, you’ll get to enjoy Millbridge's many amenities such as pools, parks, walking trails, tennis courts, pickleball courts, a fitness center, and so much more! Zoned for award-winning Cuthbertson schools. This home has it all!
Listing Agent
Keller Williams Ballantyne Area Brokerage Email: cweisensel@kw.com License #322696

Home Details
Home Type
- Single Family
Est. Annual Taxes
- $4,593
Year Built
- Built in 2019
Lot Details
- Lot Dimensions are 75x146x75x150
- Back Yard Fenced
- Property is zoned AK7
HOA Fees
- $97 Monthly HOA Fees
Parking
- 2 Car Attached Garage
- Front Facing Garage
- Driveway
Home Design
- Traditional Architecture
- Slab Foundation
- Hardboard
Interior Spaces
- 2-Story Property
- Open Floorplan
- Built-In Features
- Ceiling Fan
- Entrance Foyer
- Great Room with Fireplace
- Screened Porch
- Pull Down Stairs to Attic
- Electric Dryer Hookup
Kitchen
- Breakfast Bar
- Built-In Double Oven
- Gas Cooktop
- Microwave
- Dishwasher
- Kitchen Island
- Disposal
Flooring
- Wood
- Tile
Bedrooms and Bathrooms
- Walk-In Closet
- Garden Bath
Outdoor Features
- Patio
- Outdoor Kitchen
- Shed
Schools
- Kensington Elementary School
- Cuthbertson Middle School
- Cuthbertson High School
Utilities
- Forced Air Heating and Cooling System
- Vented Exhaust Fan
- Heating System Uses Natural Gas
- Tankless Water Heater
Listing and Financial Details
- Assessor Parcel Number 06-165-508
Community Details
Overview
- Hawthorne Management Association, Phone Number (704) 377-0114
- Built by DR Horton
- Millbridge Subdivision, Kristin Floorplan
- Mandatory home owners association
Amenities
- Clubhouse
Recreation
- Tennis Courts
- Sport Court
- Indoor Game Court
- Recreation Facilities
- Community Playground
- Fitness Center
- Community Pool
- Trails
Map
Home Values in the Area
Average Home Value in this Area
Tax History
| Year | Tax Paid | Tax Assessment Tax Assessment Total Assessment is a certain percentage of the fair market value that is determined by local assessors to be the total taxable value of land and additions on the property. | Land | Improvement |
|---|---|---|---|---|
| 2024 | $4,593 | $448,000 | $70,900 | $377,100 |
| 2023 | $4,503 | $443,700 | $70,900 | $372,800 |
| 2022 | $4,319 | $425,600 | $70,900 | $354,700 |
| 2021 | $4,313 | $425,600 | $70,900 | $354,700 |
| 2020 | $2,756 | $60,000 | $60,000 | $0 |
| 2019 | $48 | $60,000 | $60,000 | $0 |
| 2018 | $32 | $60,000 | $60,000 | $0 |
Property History
| Date | Event | Price | Change | Sq Ft Price |
|---|---|---|---|---|
| 03/08/2025 03/08/25 | Pending | -- | -- | -- |
| 03/08/2025 03/08/25 | For Sale | $760,000 | +86.5% | $202 / Sq Ft |
| 09/30/2019 09/30/19 | Sold | $407,446 | 0.0% | $112 / Sq Ft |
| 07/22/2019 07/22/19 | Pending | -- | -- | -- |
| 07/22/2019 07/22/19 | For Sale | $407,446 | -- | $112 / Sq Ft |
Deed History
| Date | Type | Sale Price | Title Company |
|---|---|---|---|
| Special Warranty Deed | $407,500 | None Available | |
| Special Warranty Deed | $1,201,500 | None Available | |
| Special Warranty Deed | $5,185,000 | None Available |
Mortgage History
| Date | Status | Loan Amount | Loan Type |
|---|---|---|---|
| Open | $347,000 | New Conventional | |
| Closed | $360,000 | New Conventional |
Similar Homes in Waxhaw, NC
Source: Canopy MLS (Canopy Realtor® Association)
MLS Number: 4228938
APN: 06-165-508
- 4600 TBD Waxhaw-Marvin Rd
- 3500 Exbury Gardens Dr
- 4607 Walking Path Dr
- TBD Waxhaw-Marvin Rd
- 8206 Stourhead Gardens Ln
- 8312 Compton Acres Ln
- 1305 Archer Loop St E Unit 64
- 4004 Henshaw Rd Unit 448
- 1007 Silverwood Dr
- 1019 Dunhill Ln
- 4607 Crewe Hall Ln
- 3015 Fallondale Rd
- 5030 Lily Pond Cir
- 3004 Fallondale Rd
- 3216 Bridgewick Rd
- 1447 Encore Ln
- 5009 Henshaw Rd
- 1013 Easley St
- 3100 Stanway Ct
- 2008 Fallondale Rd
